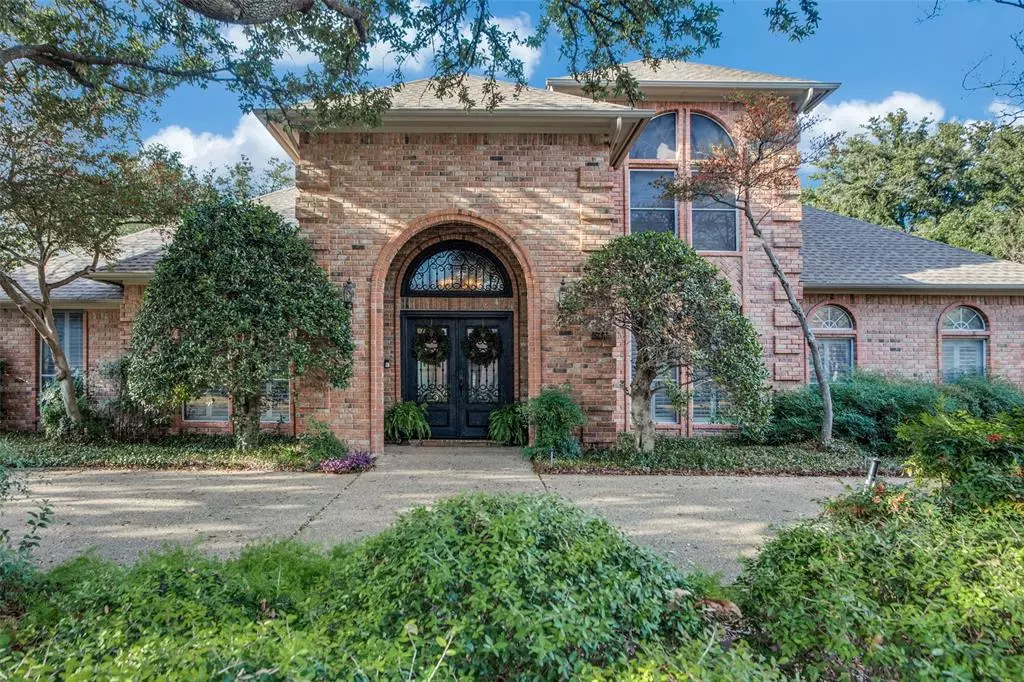$885,000
For more information regarding the value of a property, please contact us for a free consultation.
4 Beds
5 Baths
4,226 SqFt
SOLD DATE : 02/24/2025
Key Details
Property Type Single Family Home
Sub Type Single Family Residence
Listing Status Sold
Purchase Type For Sale
Square Footage 4,226 sqft
Price per Sqft $209
Subdivision Meadows West Add
MLS Listing ID 20818687
Sold Date 02/24/25
Style Traditional
Bedrooms 4
Full Baths 4
Half Baths 1
HOA Y/N None
Year Built 1989
Lot Size 0.338 Acres
Acres 0.338
Property Sub-Type Single Family Residence
Property Description
Welcome to this exquisite residence nestled in the established Meadows West neighborhood, where no detail has been overlooked. Instant curb appeal with a circular driveway and ornamental iron double doors opening to soaring ceilings and a graceful staircase . 4 bedrooms, 4 full baths and 3 living areas offer flexibility and options for relaxation or entertaining. Dual offices provide the perfect work from home spaces. The formal living room is off the entry and features glass French doors opening to the main living area. The main living is centered on a wood burning fireplace and offers a hidden wet bar for entertaining. The kitchen is a chef's dream- featuring quartzite countertops, stainless steel appliances, an oversized island, pendant lighting and an enameled cast iron farm sink. The formal dining room, conveniently located off the kitchen, provides a sophisticated setting with its crystal chandelier, wood molding and plantation shutters. Jewel box Powder bath located off the kitchen. The primary suite and a secondary bedroom with an ensuite bath are located on the first floor. Upstairs, a game room awaits, along with two additional bedrooms and a Jack and Jill bathroom. The primary suite is a retreat, generous in size with a sitting area, fireplace and French doors to a patio. Primary bath is filled with natural light, featuring marble finishes, a soaking tub and separate vanities for ultimate convenience. Throughout the home, you'll find an abundance of storage, including a dedicated cedar closet for cherished belongings. Outdoor living is an absolute delight with a sparkling pool and a shaded pergola. A convenient full bath is located outside for your poolside guests. Wood flooring throughout first floor. Plantation shutters throughout. This exceptional property offers the perfect blend of elegance and functionality with its timeless updates and split floor plan. Easy access to Trinity Trails, Chisholm Trail Parkway, Clearfork, Waterside and private schools.
Location
State TX
County Tarrant
Direction Use GPS
Rooms
Dining Room 3
Interior
Interior Features Cedar Closet(s), Chandelier, Decorative Lighting, Double Vanity, Eat-in Kitchen, High Speed Internet Available, Kitchen Island, Open Floorplan, Pantry, Walk-In Closet(s), Wet Bar, Second Primary Bedroom
Heating Central, Electric, Fireplace(s), Heat Pump
Cooling Ceiling Fan(s), Central Air, Electric
Flooring Carpet, Ceramic Tile, Wood
Fireplaces Number 2
Fireplaces Type Bedroom, Living Room, Wood Burning
Appliance Dishwasher, Disposal, Electric Oven, Electric Range, Convection Oven, Double Oven
Heat Source Central, Electric, Fireplace(s), Heat Pump
Laundry Electric Dryer Hookup, Utility Room, Full Size W/D Area, Washer Hookup
Exterior
Exterior Feature Covered Patio/Porch, Rain Gutters, Lighting, Private Yard
Garage Spaces 3.0
Fence Wood
Pool Fenced, Gunite, In Ground, Outdoor Pool, Water Feature
Utilities Available City Sewer, City Water, Curbs
Roof Type Composition
Total Parking Spaces 3
Garage Yes
Private Pool 1
Building
Lot Description Corner Lot
Story Two
Foundation Slab
Level or Stories Two
Structure Type Brick,Wood
Schools
Elementary Schools Ridgleahil
Middle Schools Monnig
High Schools Arlngtnhts
School District Fort Worth Isd
Others
Ownership of Record
Acceptable Financing Cash, Conventional
Listing Terms Cash, Conventional
Financing Conventional
Read Less Info
Want to know what your home might be worth? Contact us for a FREE valuation!

Our team is ready to help you sell your home for the highest possible price ASAP

©2025 North Texas Real Estate Information Systems.
Bought with Karly Johnston • Burt Ladner Real Estate LLC
"My job is to find and attract mastery-based agents to the office, protect the culture, and make sure everyone is happy! "
2937 Bert Kouns Industrial Lp Ste 1, Shreveport, LA, 71118, United States

