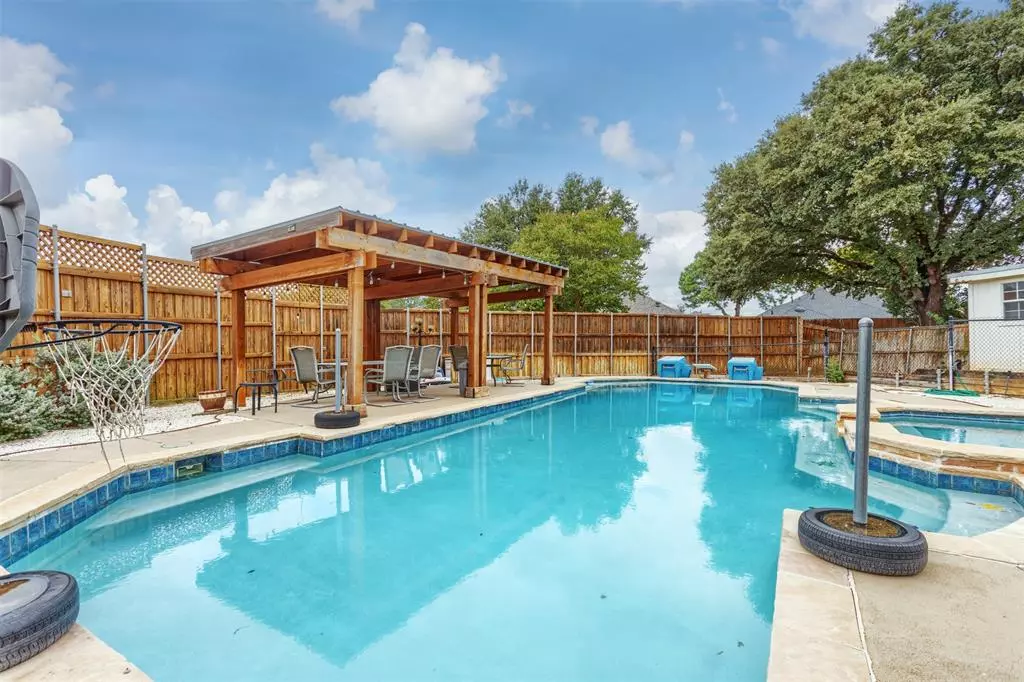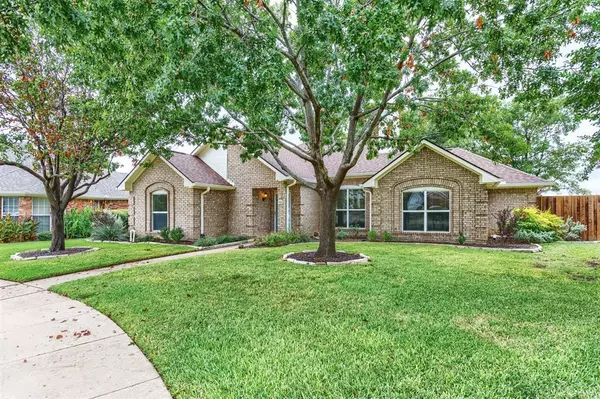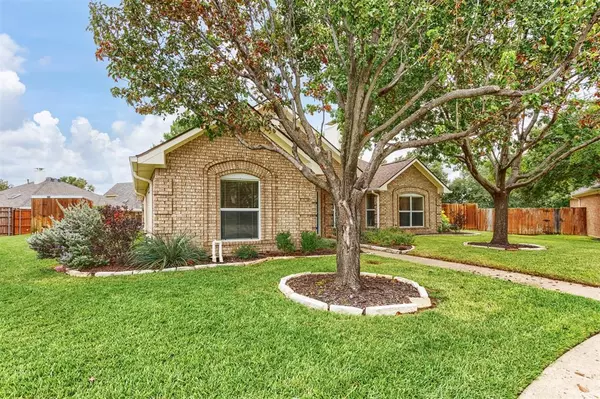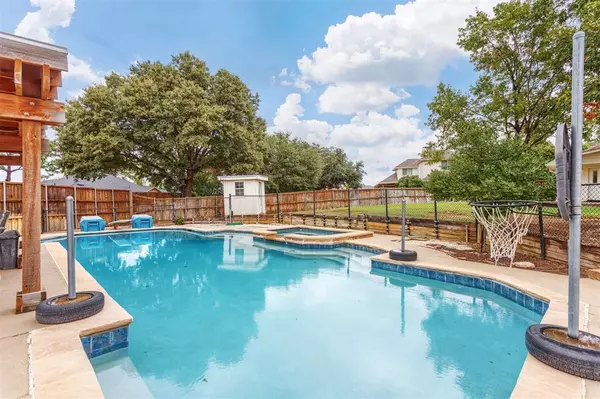$500,000
For more information regarding the value of a property, please contact us for a free consultation.
4 Beds
2 Baths
2,086 SqFt
SOLD DATE : 01/06/2025
Key Details
Property Type Single Family Home
Sub Type Single Family Residence
Listing Status Sold
Purchase Type For Sale
Square Footage 2,086 sqft
Price per Sqft $239
Subdivision Rosemeade Add 14
MLS Listing ID 20737704
Sold Date 01/06/25
Style Traditional
Bedrooms 4
Full Baths 2
HOA Y/N None
Year Built 1987
Annual Tax Amount $8,144
Lot Size 0.344 Acres
Acres 0.344
Property Description
Discover the perfect blend of comfort and convenience in this stunning 4-bedroom, 2-bathroom home located on a corner lot in a serene cul-de-sac. With an open floor plan and beautiful interior design, this property is ideal for modern living. Find a tastefully decorated interior featuring tile floors throughout the home and laminate floors in the bedrooms. The inviting living spaces seamlessly flow together, making it perfect for entertaining. The double vanity bathroom adds a touch of luxury, and large game room provides the perfect spot for leisure and fun. The exterior is just as impressive with its one-story design. A beautiful big backyard offers plenty of space for outdoor activities, while the fenced-in, large diving pool provides a refreshing escape during hot Texas summers. The property also includes a 2-car garage for your convenience. Situated close to grocery stores and all schools, this location can't be beat. Don't miss your opportunity to call this gem your new home.
Location
State TX
County Denton
Direction From Rosemeade turn onto Cromwell drive, left on Elizabeth drive and left on Laura Ln, 4th home on your left with white brick. See GPS
Rooms
Dining Room 1
Interior
Interior Features Built-in Features, Cable TV Available, Double Vanity, High Speed Internet Available, Open Floorplan, Pantry, Vaulted Ceiling(s), Walk-In Closet(s)
Heating Central, Fireplace(s)
Cooling Ceiling Fan(s), Central Air
Flooring Laminate, Tile
Fireplaces Number 1
Fireplaces Type Gas, Living Room
Appliance Dishwasher, Disposal, Dryer, Microwave, Refrigerator
Heat Source Central, Fireplace(s)
Laundry Electric Dryer Hookup, Utility Room, Washer Hookup
Exterior
Exterior Feature Covered Deck, Covered Patio/Porch, Dog Run, Rain Gutters, RV Hookup, Storage, Other
Garage Spaces 2.0
Carport Spaces 1
Fence Back Yard, High Fence, Privacy, Wood
Pool Diving Board, Fenced, Heated, In Ground, Outdoor Pool, Pool Sweep, Pool/Spa Combo, Pump, Separate Spa/Hot Tub, Sport
Utilities Available Alley, Cable Available, City Sewer, City Water, Curbs
Roof Type Asphalt
Total Parking Spaces 2
Garage Yes
Private Pool 1
Building
Lot Description Corner Lot, Cul-De-Sac, Few Trees, Lrg. Backyard Grass
Story One
Foundation Slab
Level or Stories One
Structure Type Brick,Siding
Schools
Elementary Schools Carrollton
Middle Schools Blalack
High Schools Creekview
School District Carrollton-Farmers Branch Isd
Others
Ownership See Tax
Acceptable Financing Cash, Conventional, FHA, VA Loan
Listing Terms Cash, Conventional, FHA, VA Loan
Financing Conventional
Read Less Info
Want to know what your home might be worth? Contact us for a FREE valuation!

Our team is ready to help you sell your home for the highest possible price ASAP

©2025 North Texas Real Estate Information Systems.
Bought with Paul Gilmore • Real
"My job is to find and attract mastery-based agents to the office, protect the culture, and make sure everyone is happy! "
2937 Bert Kouns Industrial Lp Ste 1, Shreveport, LA, 71118, United States






