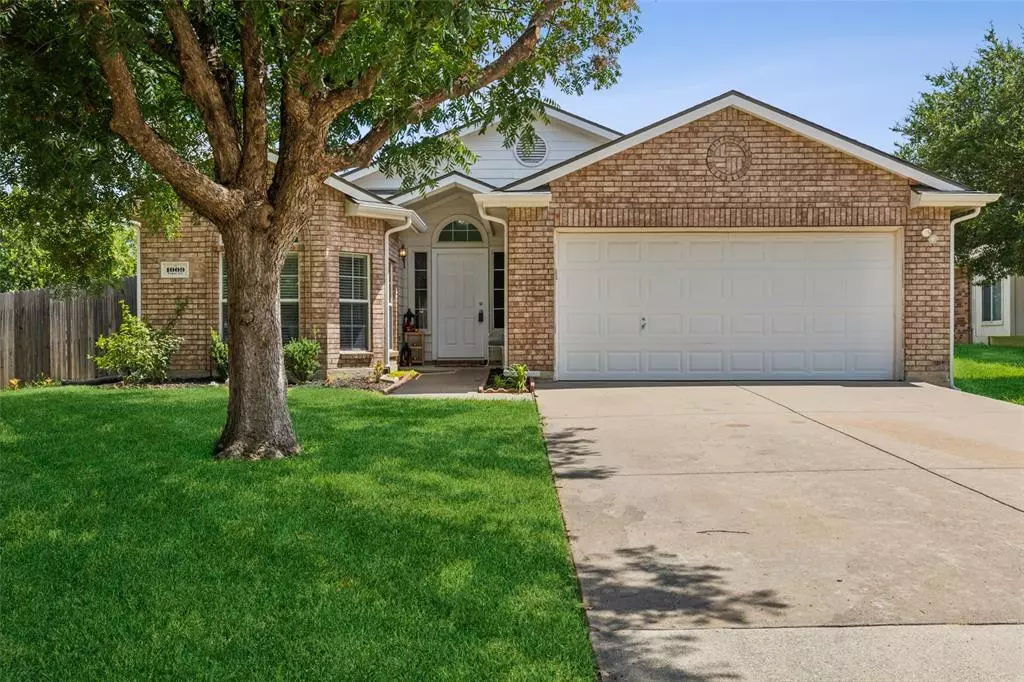$308,000
For more information regarding the value of a property, please contact us for a free consultation.
3 Beds
2 Baths
1,705 SqFt
SOLD DATE : 01/08/2025
Key Details
Property Type Single Family Home
Sub Type Single Family Residence
Listing Status Sold
Purchase Type For Sale
Square Footage 1,705 sqft
Price per Sqft $180
Subdivision Heather Ridge Estates
MLS Listing ID 20705092
Sold Date 01/08/25
Style Traditional
Bedrooms 3
Full Baths 2
HOA Fees $22/ann
HOA Y/N Mandatory
Year Built 2003
Annual Tax Amount $5,210
Lot Size 7,840 Sqft
Acres 0.18
Property Sub-Type Single Family Residence
Property Description
This beautifully maintained single-story traditional is situated on a quiet cul de sac, with fantastic curb appeal & wonderful community amenities to enjoy. Once inside, you are welcomed by a stylish interior with soft neutral colors, and on-trend flooring that accents any decor. This thoughtfully designed property features an open-concept layout, seamlessly connecting the kitchen to the spacious living area. The split primary retreat has a large walk-in closet, and a private ensuite with dual sinks, a large walk-in shower, and soaking tub to unwind after a long day. Upgrades include rounded corners, vaulted ceilings, and upgraded lighting. This private fully fenced backyard makes entertaining a breeze, providing plenty of room to create the ultimate outdoor living space! Quick access to major routes, Fort Worth Meacham Airport and centrally located to an array of entertainment & activities including Downtown Fort Worth & Historic Stockyards!
Location
State TX
County Tarrant
Community Jogging Path/Bike Path, Playground, Pool
Direction From I-820 W, exit 15 toward FM Rd 156-Blue Mound Rd. Turn right onto S Blue Mound Rd. Turn left onto E McLeroy Blvd, right onto Lavonne Ln, turn left onto Rough Rider Dr, right onto Mockingbird Dr, left onto Oriole Dr, left onto Crane Cir. House will be on the left.
Rooms
Dining Room 1
Interior
Interior Features Decorative Lighting, Eat-in Kitchen, Flat Screen Wiring, High Speed Internet Available, Open Floorplan
Heating Central, Electric, Fireplace(s)
Cooling Ceiling Fan(s), Central Air, Electric
Flooring Laminate
Fireplaces Number 1
Fireplaces Type Wood Burning
Appliance Dishwasher, Disposal, Electric Oven, Electric Range, Electric Water Heater, Microwave, Convection Oven
Heat Source Central, Electric, Fireplace(s)
Laundry Electric Dryer Hookup
Exterior
Garage Spaces 2.0
Fence Wood
Community Features Jogging Path/Bike Path, Playground, Pool
Utilities Available City Sewer, City Water, Electricity Available, Electricity Connected
Roof Type Composition
Total Parking Spaces 2
Garage Yes
Building
Lot Description Cul-De-Sac, Few Trees, Landscaped, Sprinkler System
Story One
Foundation Slab
Level or Stories One
Structure Type Brick
Schools
Elementary Schools Highctry
Middle Schools Highland
High Schools Saginaw
School District Eagle Mt-Saginaw Isd
Others
Restrictions Unknown Encumbrance(s)
Ownership on file
Acceptable Financing Cash, Conventional, FHA, VA Loan
Listing Terms Cash, Conventional, FHA, VA Loan
Financing FHA
Read Less Info
Want to know what your home might be worth? Contact us for a FREE valuation!

Our team is ready to help you sell your home for the highest possible price ASAP

©2025 North Texas Real Estate Information Systems.
Bought with Janis Morris • Regal, REALTORS
"My job is to find and attract mastery-based agents to the office, protect the culture, and make sure everyone is happy! "
2937 Bert Kouns Industrial Lp Ste 1, Shreveport, LA, 71118, United States

