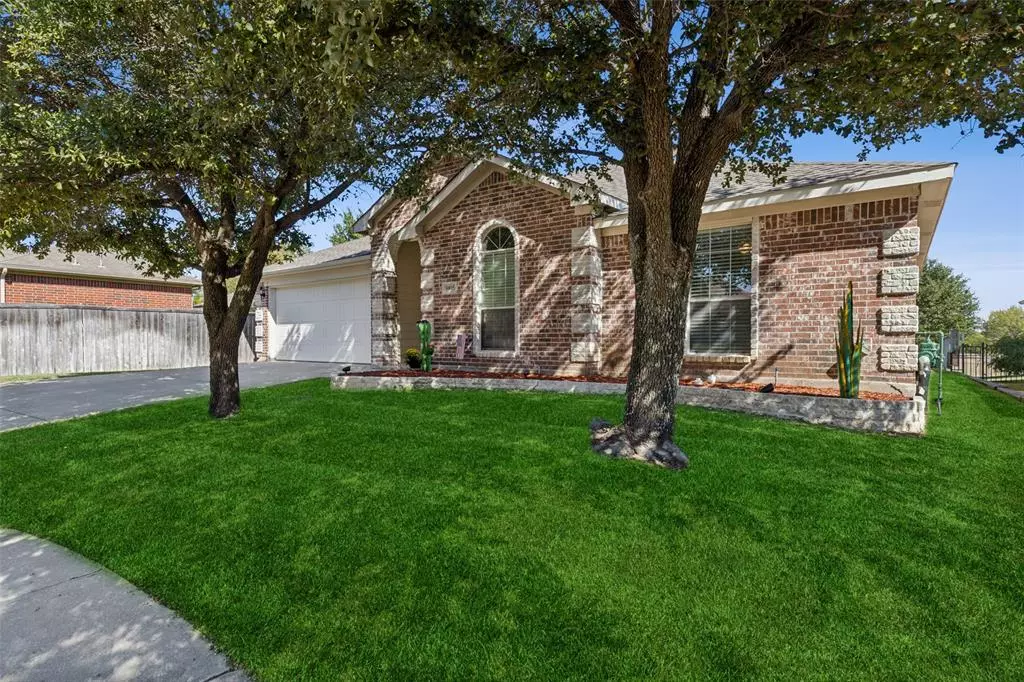$395,000
For more information regarding the value of a property, please contact us for a free consultation.
4 Beds
2 Baths
2,007 SqFt
SOLD DATE : 01/08/2025
Key Details
Property Type Single Family Home
Sub Type Single Family Residence
Listing Status Sold
Purchase Type For Sale
Square Footage 2,007 sqft
Price per Sqft $196
Subdivision Country Lakes North
MLS Listing ID 20753808
Sold Date 01/08/25
Style Traditional
Bedrooms 4
Full Baths 2
HOA Fees $35
HOA Y/N Mandatory
Year Built 2004
Annual Tax Amount $7,150
Lot Size 9,975 Sqft
Acres 0.229
Property Sub-Type Single Family Residence
Property Description
Beautifully situated in the highly sought-after Country Lakes neighborhood, this stunning move-in ready 1-story home is perfectly nestled on a peaceful cul-de-sac. The property boasts a massive backyard and a spacious covered patio, ideal for outdoor relaxation and entertaining. Enjoy the serene views of the adjacent greenway lot, which connects to scenic walking and biking trails. As a resident, you'll have access to 2 community pools, providing endless opportunities for recreation and leisure. This warm and inviting home welcomes you with abundant natural light, creating a bright and cheerful atmosphere. The well-designed floor plan flows seamlessly, perfect for both everyday living and entertaining. At the heart of the home is the expansive living room, highlighted by a charming brick fireplace that adds warmth and character. The spacious chef's kitchen, open to the living area, is a true centerpiece, offering an abundance of cabinetry and counter space, an island, a large pantry, and a sunlit breakfast nook with lovely bay windows. The 2-car attached garage provides both security and additional storage. Don't miss the chance to call this gem your home—schedule a showing today!
Location
State TX
County Denton
Direction From 35, Head east on Crawford Rd toward Carnegie Ridge Rd Turn left on John Paine Rd Turn right on Parkplace Dr Turn right on Garden Dr-Garden Ct The destination will be on the Left.
Rooms
Dining Room 1
Interior
Interior Features Cable TV Available, High Speed Internet Available, Kitchen Island, Open Floorplan, Other, Walk-In Closet(s)
Heating Central, Electric, Fireplace(s)
Cooling Ceiling Fan(s), Central Air, Electric
Flooring Carpet, Ceramic Tile, Hardwood, Tile, Wood
Fireplaces Number 1
Fireplaces Type Brick, Glass Doors, Living Room
Appliance Dishwasher, Disposal, Electric Cooktop, Electric Oven, Microwave
Heat Source Central, Electric, Fireplace(s)
Laundry Electric Dryer Hookup, Utility Room, Full Size W/D Area, Washer Hookup
Exterior
Exterior Feature Covered Patio/Porch, Rain Gutters
Garage Spaces 2.0
Fence Back Yard, Metal, Wrought Iron, Other
Utilities Available Cable Available, City Sewer, City Water, Electricity Available, Electricity Connected
Roof Type Composition
Total Parking Spaces 2
Garage Yes
Building
Lot Description Adjacent to Greenbelt, Cul-De-Sac, Few Trees, Interior Lot, Landscaped, Sprinkler System, Subdivision
Story One
Foundation Slab
Level or Stories One
Structure Type Brick
Schools
Elementary Schools Ryanws
Middle Schools Mcmath
High Schools Denton
School District Denton Isd
Others
Restrictions No Known Restriction(s),None
Ownership On File
Acceptable Financing Cash, Conventional, FHA, VA Loan
Listing Terms Cash, Conventional, FHA, VA Loan
Financing Cash
Read Less Info
Want to know what your home might be worth? Contact us for a FREE valuation!

Our team is ready to help you sell your home for the highest possible price ASAP

©2025 North Texas Real Estate Information Systems.
Bought with Shannon Piper • Mi Real Estate Cloud d/b/a Cloud Realty
"My job is to find and attract mastery-based agents to the office, protect the culture, and make sure everyone is happy! "
2937 Bert Kouns Industrial Lp Ste 1, Shreveport, LA, 71118, United States

