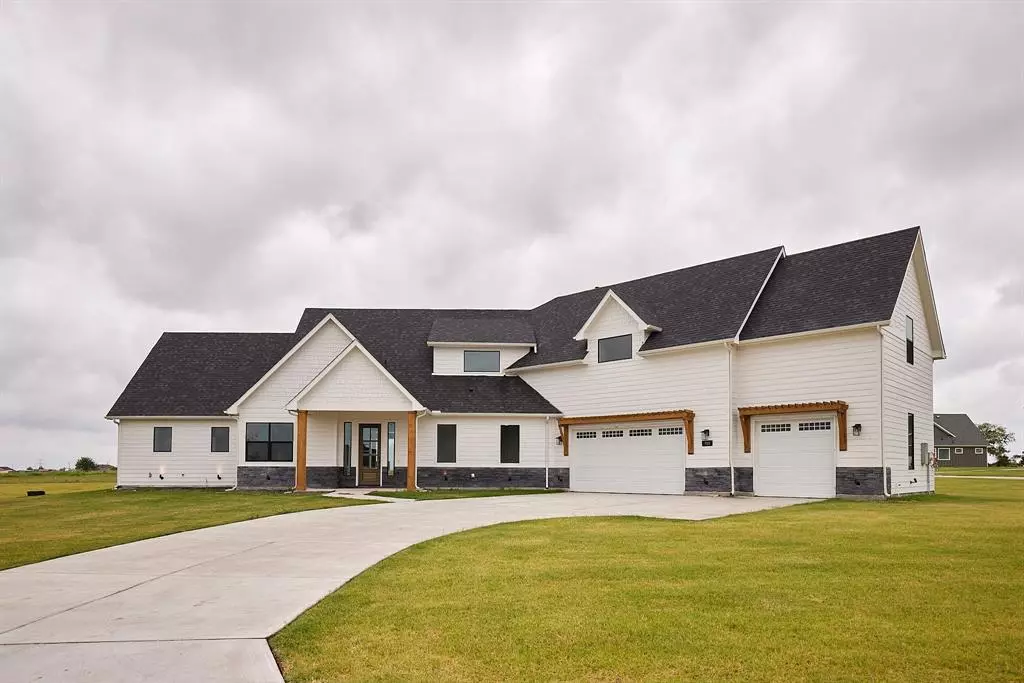$880,900
For more information regarding the value of a property, please contact us for a free consultation.
4 Beds
4 Baths
3,487 SqFt
SOLD DATE : 11/27/2024
Key Details
Property Type Single Family Home
Sub Type Single Family Residence
Listing Status Sold
Purchase Type For Sale
Square Footage 3,487 sqft
Price per Sqft $252
Subdivision Lexington Heights
MLS Listing ID 20683592
Sold Date 11/27/24
Style Craftsman
Bedrooms 4
Full Baths 3
Half Baths 1
HOA Y/N None
Year Built 2024
Lot Size 1.002 Acres
Acres 1.002
Property Sub-Type Single Family Residence
Property Description
Wow! LEXINGTON HEIGHTS is where CHARM meets LUXURY! What a gorgeous community! Unlike anything else you'll see in the DFW area! The wide streets dotted with decorative lamp posts gives Lexington Heights a charming feel that no other neighborhood around has. Wide open spaces: 1+ acre lots, gorgeous, upscale Modern Farmhouse, Contemporary, and Craftsman Style homes, and- best of all - NO HOA! So you can build a shop, apartment, or storage building, etc., on your 1 acre lot! Pictures do not do this neighborhood justice; you must see in person!
The 'Washington' floor plan features: First floor primary suite w oversized walk-in closet, private patio, free-standing tub and dual shower heads in the walk-in shower. Plus: Vaulted ceilings, oversized 3 car garage, gourmet kitchen with farm sink and quartz countertops. Built-In Double Oven & Microwave, Holiday Light Package, Propane Option Included (HVAC, Water Heater, Gas Cooktop), Kwikset Hardware; Electronic Deadbolt, Fireplace, and more!
Location
State TX
County Collin
Direction From McKinney area, take 380 E for 14 miles to Co Rd 557. Right on Co Rd 557 for 2 miles, then right on Hwy 78 for 5.1 miles until Co Rd 543. Left on 543 for 3.5 miles to Farm Rd 1138. Right on 1138, for 0.8 miles until Co Rd 595. Left onto 595, for 0.3 miles. Lexington Heights will be on the left.
Rooms
Dining Room 1
Interior
Interior Features Decorative Lighting, Kitchen Island, Open Floorplan, Pantry, Vaulted Ceiling(s), Walk-In Closet(s)
Heating Propane
Cooling Ceiling Fan(s), Central Air
Flooring Carpet, Hardwood, Tile
Fireplaces Number 1
Fireplaces Type Gas, Living Room, Propane
Appliance Dishwasher, Disposal, Gas Cooktop, Gas Oven, Microwave, Double Oven
Heat Source Propane
Exterior
Garage Spaces 3.0
Utilities Available Aerobic Septic, Co-op Water, Curbs, Propane
Roof Type Composition
Total Parking Spaces 3
Garage Yes
Building
Lot Description Acreage
Story Two
Foundation Slab
Level or Stories Two
Structure Type Fiber Cement,Stone Veneer
Schools
Elementary Schools Mcclendon
Middle Schools Leland Edge
High Schools Community
School District Community Isd
Others
Ownership Cope Homes, LLC
Financing Conventional
Read Less Info
Want to know what your home might be worth? Contact us for a FREE valuation!

Our team is ready to help you sell your home for the highest possible price ASAP

©2025 North Texas Real Estate Information Systems.
Bought with Rusty Pierce • RE/MAX DFW Associates
"My job is to find and attract mastery-based agents to the office, protect the culture, and make sure everyone is happy! "
2937 Bert Kouns Industrial Lp Ste 1, Shreveport, LA, 71118, United States

