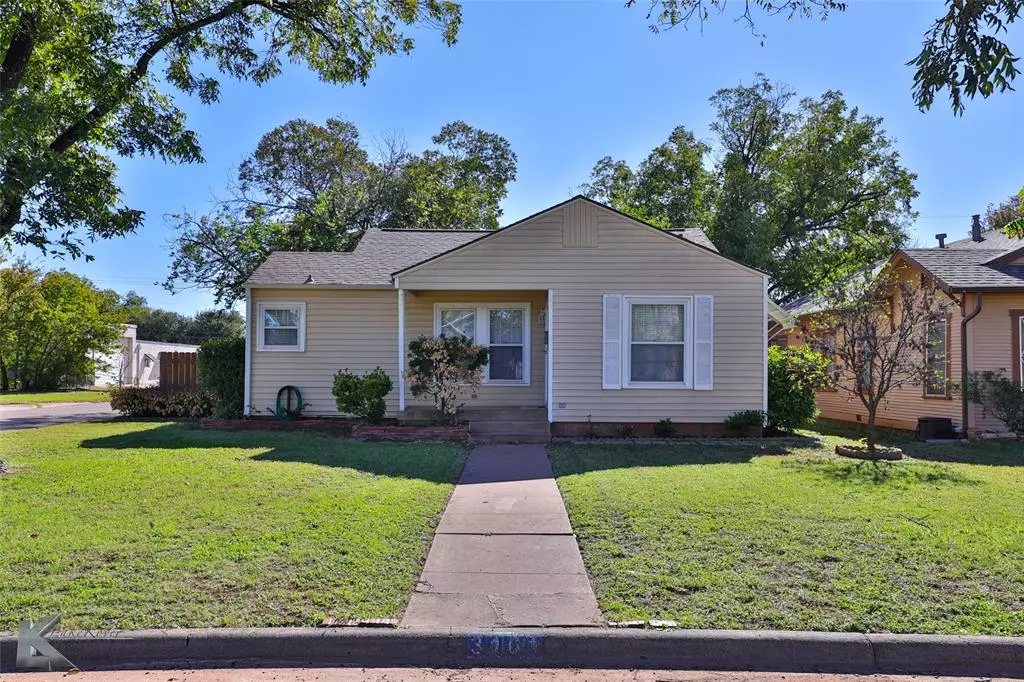$155,000
For more information regarding the value of a property, please contact us for a free consultation.
3 Beds
1 Bath
1,404 SqFt
SOLD DATE : 01/03/2025
Key Details
Property Type Single Family Home
Sub Type Single Family Residence
Listing Status Sold
Purchase Type For Sale
Square Footage 1,404 sqft
Price per Sqft $110
Subdivision Riverside Drive Add
MLS Listing ID 20787876
Sold Date 01/03/25
Style Craftsman,Traditional
Bedrooms 3
Full Baths 1
HOA Y/N None
Year Built 1942
Annual Tax Amount $2,492
Lot Size 6,882 Sqft
Acres 0.158
Property Description
Welcome to this charming craftsman home on a spacious corner lot with idyllic yard, mature shade trees and a convenient side entry yard & garage. Inside, you'll find wood toned floors that pair with calming color palette and an open concept design that creates an inviting atmosphere. Dining room flows into open kitchen & features crisp white cabinetry & ample cabinetry. Bedrooms offer great storage space & natural light galore. Master bedroom features en suite bath & walk-in closet & wood stove for warmth & ambiance. Could function as 2nd living room if needed! Step outside and enjoy the private backyard surrounded by the beauty of the expansive lot. This craftsman gem seamlessly blends timeless character and offers a tranquil and stylish place to call home.
Location
State TX
County Taylor
Direction S 7th, north on Sunset. Home is on corner of 6th & Sunset
Rooms
Dining Room 2
Interior
Interior Features Cable TV Available, Decorative Lighting, Eat-in Kitchen, Flat Screen Wiring, High Speed Internet Available, Walk-In Closet(s)
Heating Central, Fireplace(s), Natural Gas
Cooling Central Air, Electric
Flooring Carpet, Ceramic Tile, Laminate
Fireplaces Number 1
Fireplaces Type Wood Burning, Wood Burning Stove
Appliance Dishwasher, Electric Range
Heat Source Central, Fireplace(s), Natural Gas
Laundry Electric Dryer Hookup, Full Size W/D Area, Washer Hookup
Exterior
Exterior Feature Courtyard, Covered Patio/Porch, Garden(s)
Garage Spaces 2.0
Fence Wood
Utilities Available Alley, Asphalt, Cable Available, City Sewer, City Water, Curbs, Electricity Connected, Individual Gas Meter, Natural Gas Available, Phone Available
Roof Type Composition
Total Parking Spaces 2
Garage Yes
Building
Lot Description Corner Lot, Few Trees, Landscaped, Many Trees
Story One
Foundation Pillar/Post/Pier, Slab
Level or Stories One
Structure Type Siding
Schools
Elementary Schools Bonham
Middle Schools Craig
High Schools Abilene
School District Abilene Isd
Others
Ownership Of Record
Acceptable Financing Cash, Conventional, FHA, VA Loan
Listing Terms Cash, Conventional, FHA, VA Loan
Financing Conventional
Special Listing Condition Deed Restrictions
Read Less Info
Want to know what your home might be worth? Contact us for a FREE valuation!

Our team is ready to help you sell your home for the highest possible price ASAP

©2025 North Texas Real Estate Information Systems.
Bought with Amber Kimmel • KW SYNERGY*
"My job is to find and attract mastery-based agents to the office, protect the culture, and make sure everyone is happy! "
2937 Bert Kouns Industrial Lp Ste 1, Shreveport, LA, 71118, United States

