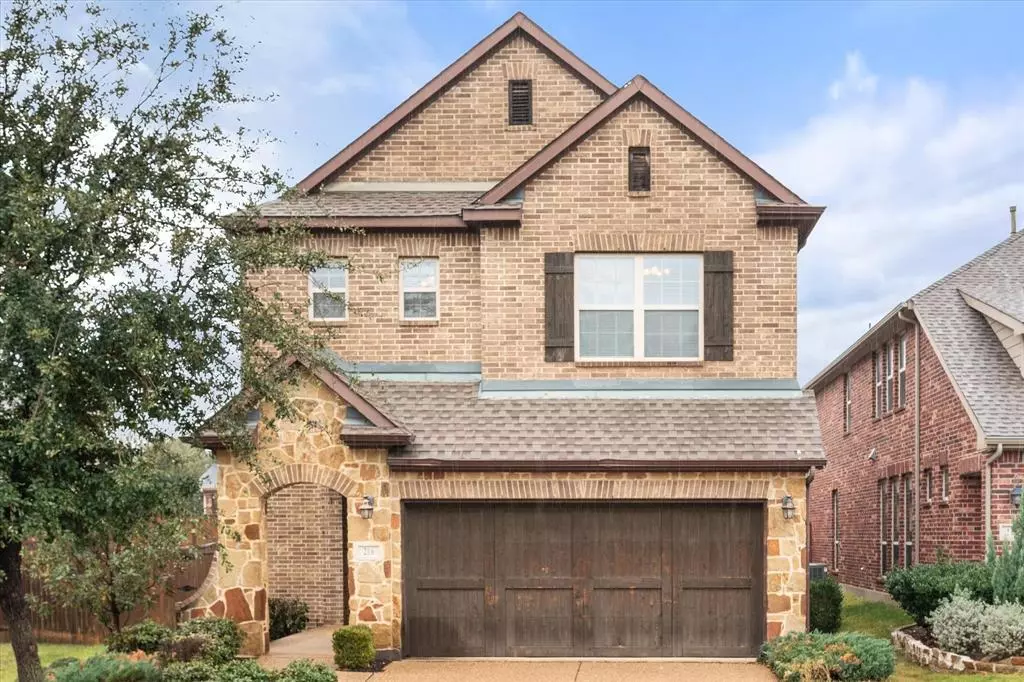$565,000
For more information regarding the value of a property, please contact us for a free consultation.
4 Beds
4 Baths
2,642 SqFt
SOLD DATE : 01/03/2025
Key Details
Property Type Single Family Home
Sub Type Single Family Residence
Listing Status Sold
Purchase Type For Sale
Square Footage 2,642 sqft
Price per Sqft $213
Subdivision Castle Hills Ph Vi Sec C
MLS Listing ID 20516284
Sold Date 01/03/25
Style Traditional
Bedrooms 4
Full Baths 3
Half Baths 1
HOA Fees $103/ann
HOA Y/N Mandatory
Year Built 2012
Annual Tax Amount $10,050
Lot Size 5,183 Sqft
Acres 0.119
Property Description
PRICE ADJUSTMENT. GREAT PRICE. Beautiful home located in award winning Castle Hills planned community. Castle Hills has everything you could want: pools, parks, shopping and more. This home has a fabulous floor plan- four bedrooms, three full baths, one half bath, two living and the covered patio has a built -in fireplace. This is two stories and all rooms are large. The downstairs consists of a dining area, a beautiful kitchen which has stainless steel appliances and a gas cooktop. The kitchen also has a bar that can be used for dining. The primary bedroom is located off the den, and has a large bath with his and hers vanities, large tub, glass shower and nice walk in closet. Upstairs you find three additional bedrooms, another living area, an office area. The bedrooms are split, with the bedroom, off the game room having its own ensuite full bath. This bedroom could be perfect for guests or a teenager. The two remaining bedrooms share the third bath.
Location
State TX
County Denton
Community Club House, Community Pool, Fitness Center, Golf, Jogging Path/Bike Path, Park, Playground, Sidewalks, Tennis Court(S)
Direction GPS
Rooms
Dining Room 1
Interior
Interior Features Cable TV Available, Pantry, Walk-In Closet(s)
Heating Central, Electric, Fireplace(s), Natural Gas
Cooling Ceiling Fan(s), Central Air, Electric
Flooring Carpet, Tile
Fireplaces Number 1
Fireplaces Type Brick
Appliance Dishwasher, Disposal, Electric Oven, Gas Cooktop, Microwave
Heat Source Central, Electric, Fireplace(s), Natural Gas
Laundry Electric Dryer Hookup, Utility Room, Full Size W/D Area, Washer Hookup
Exterior
Exterior Feature Covered Patio/Porch
Garage Spaces 2.0
Fence Back Yard
Community Features Club House, Community Pool, Fitness Center, Golf, Jogging Path/Bike Path, Park, Playground, Sidewalks, Tennis Court(s)
Utilities Available City Sewer, City Water, Curbs, Individual Gas Meter, Individual Water Meter, Sidewalk
Roof Type Composition
Total Parking Spaces 2
Garage Yes
Building
Lot Description Interior Lot
Story Two
Foundation Slab
Level or Stories Two
Structure Type Brick
Schools
Elementary Schools Independence
Middle Schools Killian
High Schools Hebron
School District Lewisville Isd
Others
Restrictions Deed
Ownership Home Partners of America/Pathlight
Financing Conventional
Read Less Info
Want to know what your home might be worth? Contact us for a FREE valuation!

Our team is ready to help you sell your home for the highest possible price ASAP

©2025 North Texas Real Estate Information Systems.
Bought with Amin Barrister • DFW Realty & Mortgage Group
"My job is to find and attract mastery-based agents to the office, protect the culture, and make sure everyone is happy! "
2937 Bert Kouns Industrial Lp Ste 1, Shreveport, LA, 71118, United States

