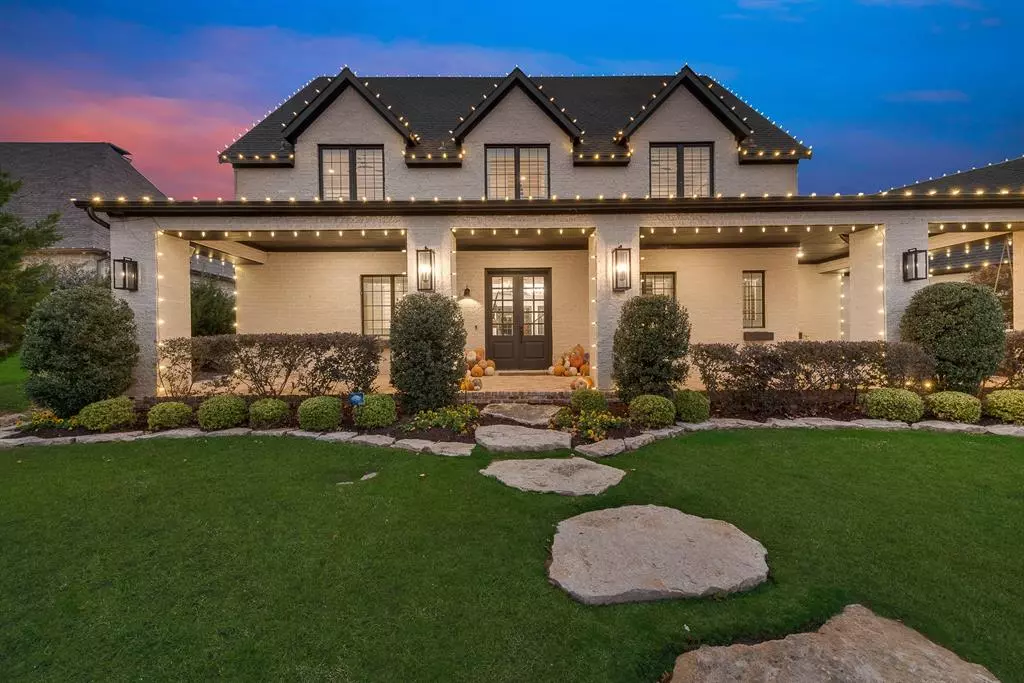$1,450,000
For more information regarding the value of a property, please contact us for a free consultation.
4 Beds
4 Baths
3,947 SqFt
SOLD DATE : 12/20/2024
Key Details
Property Type Single Family Home
Sub Type Single Family Residence
Listing Status Sold
Purchase Type For Sale
Square Footage 3,947 sqft
Price per Sqft $367
Subdivision Heath Crossing Ph 1C & 1D
MLS Listing ID 20763622
Sold Date 12/20/24
Style Modern Farmhouse
Bedrooms 4
Full Baths 3
Half Baths 1
HOA Fees $75/qua
HOA Y/N Mandatory
Year Built 2017
Annual Tax Amount $22,902
Lot Size 0.407 Acres
Acres 0.407
Property Description
This Modern Hill Country luxury residence nestled in the heart of Heath Crossing is situated on a generous size lot along a private greenbelt. The modern design of the home offers an open concept allowing natural light within and offers sleek one of a kind elements throughout the home making it truly special. It begins at the charming brick inlaid sitting porch with swing, past the grand entry French doors and custom home office and into the great room with brick fireplace, soaring ceiling and natural cedar beams opening to the gathering area of the kitchen and dining area which has a brick fireplace and brick accent wall along with a true custom Butlers Pantry with sink and beverage fridge. The luxurious primary retreat offers a fireplace and French doors to the morning porch giving quick access to the serene backyard and outdoor firepit. Additionally there is a private movie-bunk room with built-in queen beds and a trundle. Every detail of this home has been well thought out from the hand selected designer lighting to the wood floors throughout, designer accent walls, atrium doors, shiplap, built-in animal crate and storage locker, 2nd office or study area upstairs, Christmas closet, and custom laundry room with farm sink, folding table and floating shelves. The outdoor living retreat is great for outdoor entertaining around the lounging pool with swim up sipping area. This home offers easy access to shopping, dining, and recreational activities and a close proximity to I-30 or Hwy 80. It is the sole responsibility of the buyer and buyer's agent to verify all information including acreage, sq ft, schools, taxes, amenities, etc. All information is deemed reliable but not guaranteed.
Location
State TX
County Rockwall
Direction From I-30, go south on Ridge Rd, turn left on Heathland Crossing. Left on Wilford Way, left on Avalon.
Rooms
Dining Room 1
Interior
Interior Features Built-in Features, Cable TV Available, Cathedral Ceiling(s), Decorative Lighting, Double Vanity, Eat-in Kitchen, Flat Screen Wiring, High Speed Internet Available, Kitchen Island, Natural Woodwork, Open Floorplan, Pantry, Sound System Wiring, Vaulted Ceiling(s), Walk-In Closet(s)
Heating Central, Fireplace(s), Natural Gas, Zoned
Cooling Ceiling Fan(s), Central Air, Electric, Zoned
Flooring Brick, Wood
Fireplaces Number 4
Fireplaces Type Bedroom, Brick, Dining Room, Fire Pit, Gas, Gas Logs, Gas Starter, Living Room, Master Bedroom, Outside, Wood Burning
Appliance Dishwasher, Disposal, Gas Cooktop, Gas Oven, Gas Range, Gas Water Heater, Microwave, Plumbed For Gas in Kitchen, Vented Exhaust Fan
Heat Source Central, Fireplace(s), Natural Gas, Zoned
Laundry Electric Dryer Hookup, Full Size W/D Area, Washer Hookup
Exterior
Exterior Feature Attached Grill, Barbecue, Covered Patio/Porch, Fire Pit, Rain Gutters, Lighting, Outdoor Grill, Outdoor Kitchen, Outdoor Living Center
Garage Spaces 3.0
Fence Metal, Wrought Iron
Pool Cabana, Fenced, In Ground, Private
Utilities Available City Sewer, City Water
Roof Type Composition
Total Parking Spaces 3
Garage Yes
Private Pool 1
Building
Lot Description Corner Lot, Greenbelt, Interior Lot, Landscaped, Sprinkler System, Subdivision
Story Two
Foundation Slab
Level or Stories Two
Structure Type Brick,Rock/Stone
Schools
Elementary Schools Amy Parks-Heath
Middle Schools Cain
High Schools Heath
School District Rockwall Isd
Others
Restrictions Deed
Ownership Jeffrey A Ivy and Ashley H Ivy
Acceptable Financing Cash, Conventional, FHA, VA Loan
Listing Terms Cash, Conventional, FHA, VA Loan
Financing Conventional
Read Less Info
Want to know what your home might be worth? Contact us for a FREE valuation!

Our team is ready to help you sell your home for the highest possible price ASAP

©2025 North Texas Real Estate Information Systems.
Bought with Non-Mls Member • NON MLS
"My job is to find and attract mastery-based agents to the office, protect the culture, and make sure everyone is happy! "
2937 Bert Kouns Industrial Lp Ste 1, Shreveport, LA, 71118, United States

