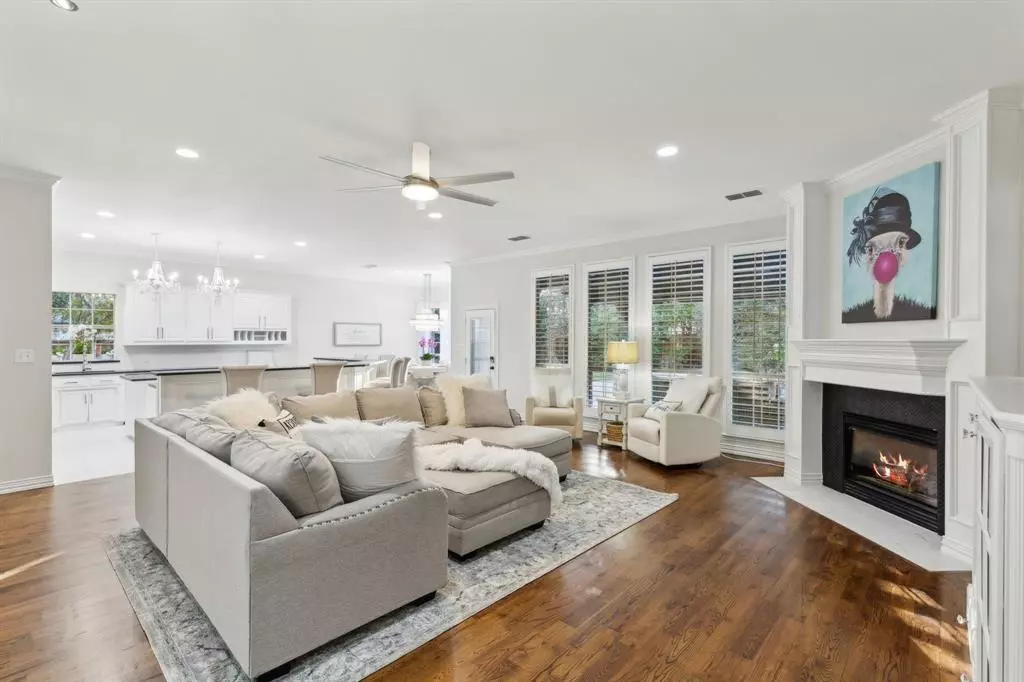$1,299,999
For more information regarding the value of a property, please contact us for a free consultation.
4 Beds
4 Baths
4,511 SqFt
SOLD DATE : 12/06/2024
Key Details
Property Type Single Family Home
Sub Type Single Family Residence
Listing Status Sold
Purchase Type For Sale
Square Footage 4,511 sqft
Price per Sqft $288
Subdivision Caldwell'S Creek Add
MLS Listing ID 20773587
Sold Date 12/06/24
Bedrooms 4
Full Baths 4
HOA Fees $116/ann
HOA Y/N Mandatory
Year Built 1998
Lot Size 0.340 Acres
Acres 0.34
Property Description
!!!COMPLETELY RENOVATED!!! New Owners are unexpectedly relocating. Now YOU can enjoy their beautiful renovations!
Absolutely stunning 4 bed,4 bath home with pool and 3 car garage secured by a wrought iron gate completely renovated in the distinguished Caldwell Creek neighborhood.
Renovations in 2024 include NEW roof and gutters, NEW AC units, NEW windows with 34 thermal seals replaced, NEW pool heater, NEW granite countertops throughout, NEW tile, NEW carpet, NEW light fixtures, NEW garage door motors, NEW paint throughout entire house, NEW cooktop installed, NEW soaking tub installed, glass shower installed, glass replaced above soaking tub, all cabinets and trim painted white, exterior painting, pergola covered, pergola painted, 4 new outdoor fans, crystal chandeliers installed, crystal doorknobs installed, new hardware on all cabinets, staircase painted, doors painted, etc.
Each room has been completely updated to include new paint throughout the entire home, all new granite countertops, new light fixtures, new hardware, new carpet, new tile, refinished hardwood floors, completely remodeled primary bath, newly painted cabinets and trim throughout, newly covered pergola.
IDEAL floorplan includes two primaries (one on each floor), one additional bedroom on the first floor with another full bath on the first floor. Upstairs includes a large game room media room, the second enormous primary bedroom includes a sitting area, ensuite bath and three large closets including a cedar closet. A second large guest bedroom upstairs includes a huge walk-in closet and connecting full bath with two sinks.
Agents, please review ALL of the 2024 list of upgrades on the MLS with your clients. There are incredibly too many to mention here!
Listing agent is owner.
Location
State TX
County Tarrant
Community Jogging Path/Bike Path, Lake, Sidewalks
Direction From Ira E Woods (26), take John McCain. Turn left on Caldwell Creek, right on Lismore and the home will be the second home on the left.
Rooms
Dining Room 2
Interior
Interior Features Granite Counters, High Speed Internet Available, Kitchen Island, Open Floorplan, Smart Home System, Walk-In Closet(s), Wet Bar
Cooling Ceiling Fan(s), Central Air
Flooring Carpet, Hardwood, Tile
Fireplaces Number 1
Fireplaces Type Gas Logs
Appliance Built-in Refrigerator, Dishwasher, Disposal, Dryer, Electric Cooktop, Electric Oven, Ice Maker, Microwave, Refrigerator
Laundry Electric Dryer Hookup, Full Size W/D Area
Exterior
Garage Spaces 3.0
Fence Wood
Pool Gunite, Heated, In Ground, Outdoor Pool, Pool Sweep, Pool/Spa Combo, Salt Water, Separate Spa/Hot Tub, Water Feature, Waterfall
Community Features Jogging Path/Bike Path, Lake, Sidewalks
Utilities Available Cable Available, City Sewer, City Water
Roof Type Shingle
Total Parking Spaces 3
Garage Yes
Private Pool 1
Building
Lot Description Subdivision
Story Two
Foundation Slab
Level or Stories Two
Schools
Elementary Schools Colleyville
Middle Schools Cross Timbers
High Schools Grapevine
School District Grapevine-Colleyville Isd
Others
Ownership Jodi Valentine
Acceptable Financing Cash, Conventional
Listing Terms Cash, Conventional
Financing Cash
Read Less Info
Want to know what your home might be worth? Contact us for a FREE valuation!

Our team is ready to help you sell your home for the highest possible price ASAP

©2025 North Texas Real Estate Information Systems.
Bought with Kacie Rawls • Keller Williams Realty
"My job is to find and attract mastery-based agents to the office, protect the culture, and make sure everyone is happy! "
2937 Bert Kouns Industrial Lp Ste 1, Shreveport, LA, 71118, United States

