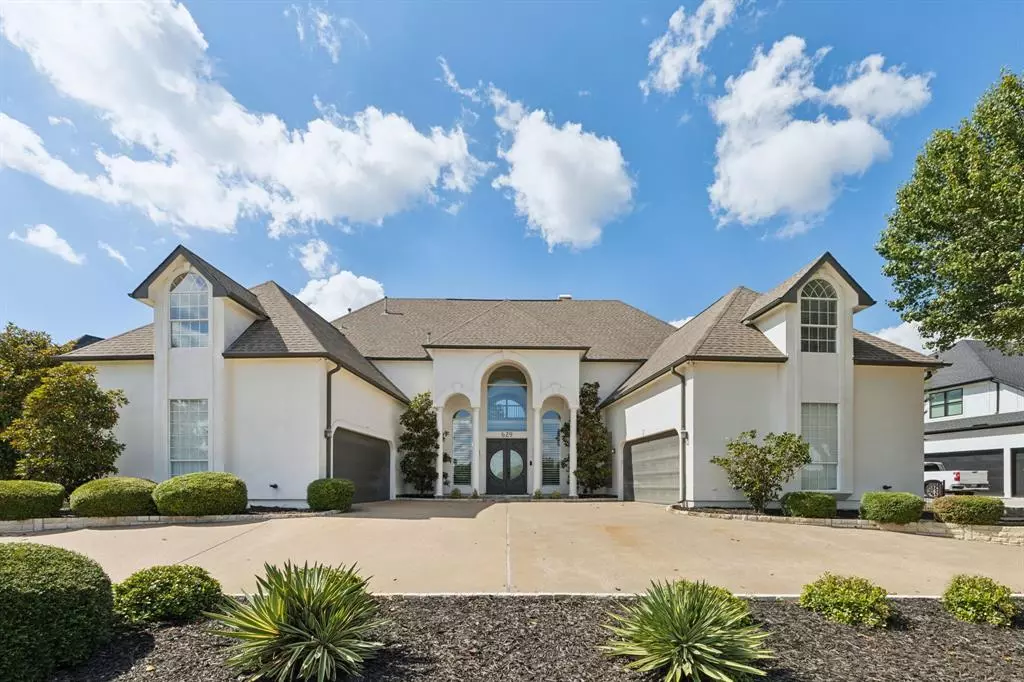$995,000
For more information regarding the value of a property, please contact us for a free consultation.
4 Beds
5 Baths
4,957 SqFt
SOLD DATE : 12/02/2024
Key Details
Property Type Single Family Home
Sub Type Single Family Residence
Listing Status Sold
Purchase Type For Sale
Square Footage 4,957 sqft
Price per Sqft $200
Subdivision Buffalo Creek Country Club Estate
MLS Listing ID 20740571
Sold Date 12/02/24
Style Traditional
Bedrooms 4
Full Baths 4
Half Baths 1
HOA Fees $54/qua
HOA Y/N Mandatory
Year Built 1994
Annual Tax Amount $14,509
Lot Size 0.376 Acres
Acres 0.376
Property Description
Resort-Style Living in Rockwall – Minutes from Dallas! With nearby lakefront recreation, dining, shopping, and stunning sunsets, every day feels like a getaway. Situated on Buffalo Creek Golf Course offering perfect blend of elegance, convenience, and leisure. Walk to driving range or community pool and tennis courts. Step inside to grand living area with soaring ceilings, natural light, and views of heated spa and shimmering diving pool. Unwind or entertain outdoors surrounded by tranquil water features. First-floor owners retreat boasts luxurious wet room with steam shower and soaking tub. Gourmet kitchen opens to breakfast nook and cozy family space, leading to outdoor covered patio. Includes private study, formal dining, double-sided wet bar. Upstairs features two spacious bedroom suites, guest space, media and two balconies. Flex space galore currently used as office and fitness-dance studio. Filled with built-ins, storage, 4-car garage. Coveted Rockwall ISD-Amy Parks Elementary!
Location
State TX
County Rockwall
Community Club House, Curbs, Golf, Jogging Path/Bike Path, Park, Playground, Pool, Sidewalks, Tennis Court(S)
Direction From I30 E exit onto Ridge Road and go South, turn left onto Horizon Rd, right onto Country Club Dr, destination is on the right.
Rooms
Dining Room 2
Interior
Interior Features Built-in Features, Built-in Wine Cooler, Cable TV Available, Eat-in Kitchen, Granite Counters, High Speed Internet Available, Kitchen Island, Walk-In Closet(s), Wet Bar
Heating Central, Natural Gas, Zoned
Cooling Ceiling Fan(s), Central Air, Electric
Flooring Carpet, Ceramic Tile, Wood
Fireplaces Number 2
Fireplaces Type Den, Gas Logs, Gas Starter, Living Room, Wood Burning
Appliance Built-in Refrigerator, Dishwasher, Disposal, Gas Cooktop, Gas Water Heater, Microwave, Double Oven, Trash Compactor
Heat Source Central, Natural Gas, Zoned
Laundry Electric Dryer Hookup, Utility Room, Laundry Chute, Full Size W/D Area, Washer Hookup
Exterior
Exterior Feature Balcony, Covered Patio/Porch, Rain Gutters
Garage Spaces 4.0
Fence Wrought Iron
Pool Diving Board, Fenced, Gunite, Heated, In Ground, Pool Sweep, Pool/Spa Combo, Water Feature, Waterfall
Community Features Club House, Curbs, Golf, Jogging Path/Bike Path, Park, Playground, Pool, Sidewalks, Tennis Court(s)
Utilities Available City Sewer, City Water, Individual Gas Meter, Individual Water Meter
Roof Type Composition
Total Parking Spaces 4
Garage Yes
Private Pool 1
Building
Lot Description Few Trees, Interior Lot, On Golf Course, Sprinkler System
Story Two
Foundation Slab
Level or Stories Two
Structure Type Stucco
Schools
Elementary Schools Amy Parks-Heath
Middle Schools Cain
High Schools Heath
School District Rockwall Isd
Others
Ownership Of Record
Acceptable Financing Cash, Conventional, Other
Listing Terms Cash, Conventional, Other
Financing Conventional
Read Less Info
Want to know what your home might be worth? Contact us for a FREE valuation!

Our team is ready to help you sell your home for the highest possible price ASAP

©2025 North Texas Real Estate Information Systems.
Bought with Christine Hislop • Texas Urban Living Realty
"My job is to find and attract mastery-based agents to the office, protect the culture, and make sure everyone is happy! "
2937 Bert Kouns Industrial Lp Ste 1, Shreveport, LA, 71118, United States

