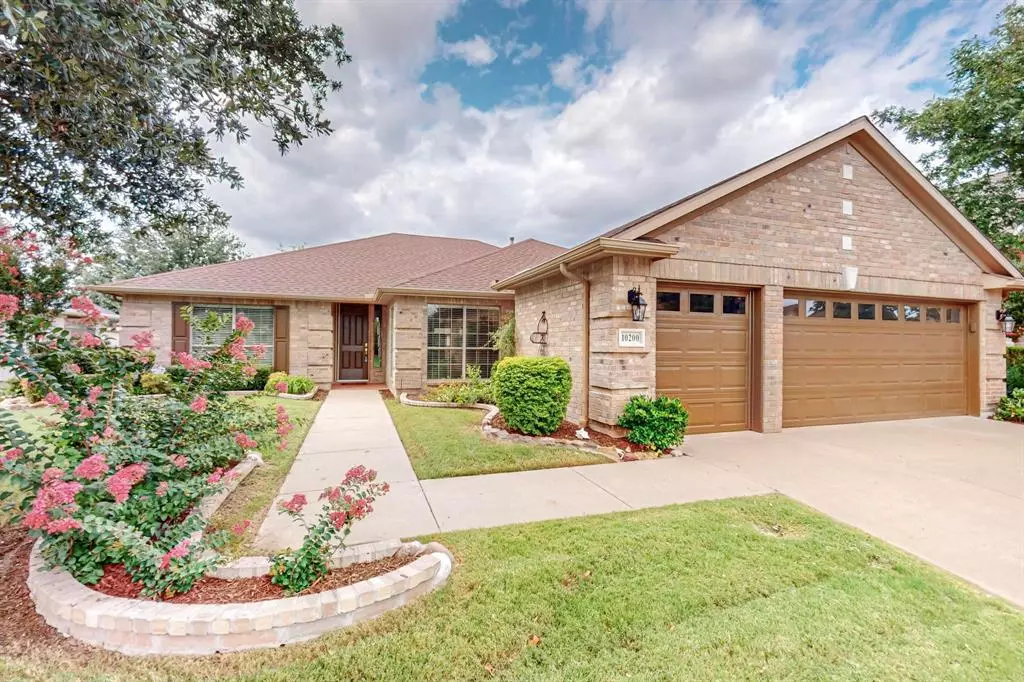$474,900
For more information regarding the value of a property, please contact us for a free consultation.
2 Beds
2 Baths
1,937 SqFt
SOLD DATE : 11/29/2024
Key Details
Property Type Single Family Home
Sub Type Single Family Residence
Listing Status Sold
Purchase Type For Sale
Square Footage 1,937 sqft
Price per Sqft $245
Subdivision Robson Ranch 3 Ph 1
MLS Listing ID 20686619
Sold Date 11/29/24
Style Traditional
Bedrooms 2
Full Baths 2
HOA Fees $155
HOA Y/N Mandatory
Year Built 2004
Annual Tax Amount $7,613
Lot Size 8,450 Sqft
Acres 0.194
Property Description
Step into this stunning brick Palmera model, bathed in natural light, and is conveniently located along a serene walking path. This home features a golf cart garage and attractive landscaping. It has been recently updated with fresh paint, ceramic rectangle tile, and wood flooring. The kitchen boasts an electric cooktop, dual sink, an eat-in area, and a breakfast bar. The master bedroom is a true retreat with a bay window, tray ceiling with a fan, and a walk-in closet with a pocket door. The guest bedroom also offers a bay window. New roof installed August 2024. Enjoy the outdoors from the screened-in patio, complete with a remote shade for easy access to the backyard and walking path. Garage doors with daylight windows. This home combines elegance and functionality in every detail. Located in Robson Ranch, a vibrant, active adult community offering luxurious amenities, a championship golf course, and a variety of social and recreational activities tailored for a fulfilling lifestyle.
Location
State TX
County Denton
Community Club House, Community Pool, Community Sprinkler, Curbs, Fishing, Fitness Center, Gated, Golf, Greenbelt, Guarded Entrance, Perimeter Fencing, Restaurant, Sauna, Sidewalks, Spa, Tennis Court(S), Other
Direction 35W to exit 79. Robson Ranch Rd to the second entrance, Ed Robson Blvd. Stop at the gate. Continue on Ed Robson Blvd. Turn right on Grandview Dr. Turn left on Soriano Dr. Home will be on the right.
Rooms
Dining Room 1
Interior
Interior Features Built-in Features, Cable TV Available, Decorative Lighting, Eat-in Kitchen, Kitchen Island, Walk-In Closet(s)
Heating Electric, Natural Gas
Cooling Central Air, Electric
Flooring Ceramic Tile, Wood
Equipment Irrigation Equipment
Appliance Dishwasher, Disposal, Electric Cooktop, Electric Oven, Microwave, Refrigerator
Heat Source Electric, Natural Gas
Laundry Electric Dryer Hookup, Utility Room, Full Size W/D Area, Washer Hookup
Exterior
Exterior Feature Covered Patio/Porch
Garage Spaces 3.0
Fence None
Community Features Club House, Community Pool, Community Sprinkler, Curbs, Fishing, Fitness Center, Gated, Golf, Greenbelt, Guarded Entrance, Perimeter Fencing, Restaurant, Sauna, Sidewalks, Spa, Tennis Court(s), Other
Utilities Available Cable Available, City Sewer, City Water, Concrete, Curbs, Individual Gas Meter, Individual Water Meter, Sidewalk, Underground Utilities
Roof Type Composition
Total Parking Spaces 3
Garage Yes
Building
Lot Description Adjacent to Greenbelt, Landscaped, Sprinkler System
Story One
Foundation Slab
Level or Stories One
Structure Type Brick
Schools
Elementary Schools Borman
Middle Schools Mcmath
High Schools Denton
School District Denton Isd
Others
Senior Community 1
Restrictions Deed
Ownership Howell Trust
Acceptable Financing Cash, Conventional
Listing Terms Cash, Conventional
Financing Conventional
Special Listing Condition Age-Restricted, Deed Restrictions
Read Less Info
Want to know what your home might be worth? Contact us for a FREE valuation!

Our team is ready to help you sell your home for the highest possible price ASAP

©2025 North Texas Real Estate Information Systems.
Bought with John Garite • Post Oak Realty
"My job is to find and attract mastery-based agents to the office, protect the culture, and make sure everyone is happy! "
2937 Bert Kouns Industrial Lp Ste 1, Shreveport, LA, 71118, United States

