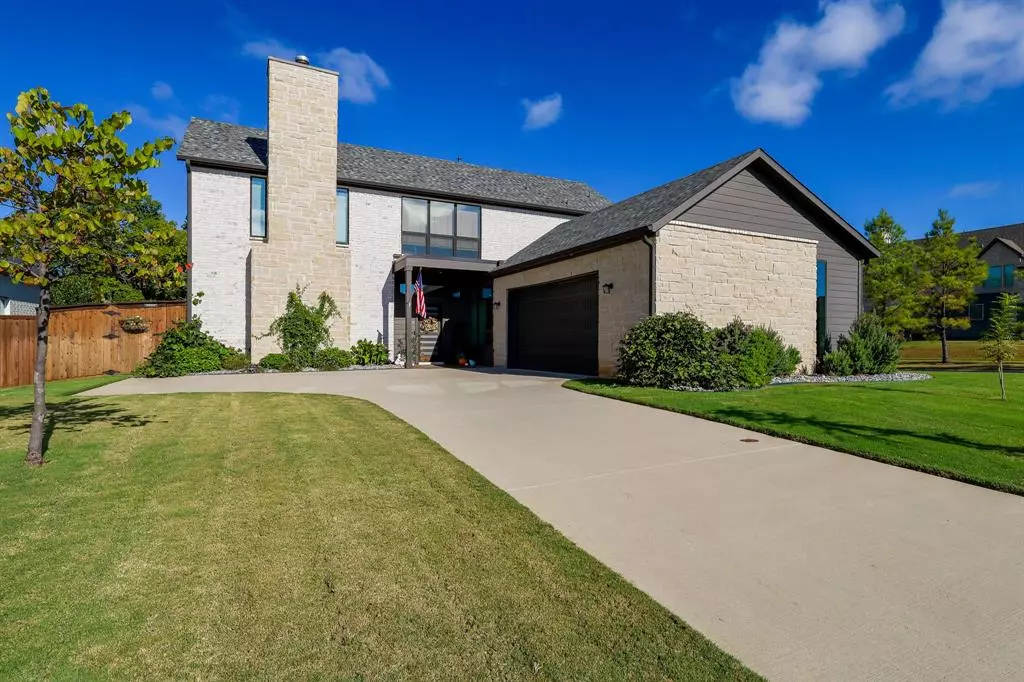$572,000
For more information regarding the value of a property, please contact us for a free consultation.
4 Beds
3 Baths
2,903 SqFt
SOLD DATE : 11/25/2024
Key Details
Property Type Single Family Home
Sub Type Single Family Residence
Listing Status Sold
Purchase Type For Sale
Square Footage 2,903 sqft
Price per Sqft $197
Subdivision Gateway Village
MLS Listing ID 20730922
Sold Date 11/25/24
Style Contemporary/Modern
Bedrooms 4
Full Baths 2
Half Baths 1
HOA Fees $35/ann
HOA Y/N Mandatory
Year Built 2020
Annual Tax Amount $12,565
Lot Size 9,888 Sqft
Acres 0.227
Lot Dimensions 82 X 123
Property Description
This sophisticated 2020 Modern Georgian truly shines. A large corner lot and native landscaping affords privacy with only one neighbor and pastoral views. A wall of windows and doors lead to a patio enclosed with motorized screens to provide extraordinary indoor outdoor living. In addition to a large primary with ensuite, the first floor boasts a beautiful living room with a ventless fireplace and shiplap feature wall as well as an expansive kitchen with tons of storage, formal dining space, breakfast area, laundry, mudroom, and half bath. The 2nd floor features a sunbathed flex space and 3 beds with the potential for a 2nd ensuite. The garage is oversized with extra storage. With over $50K in upgrades (see list in docs), this home is move in ready.
Community walking trails throughout the neighborhood and THF Park. Close proximity to new industry, Austin College, Texoma Medical Center and fewer than 20 minutes to Choctaw Resort and Lake Texoma make this an ideal location.
Location
State TX
County Grayson
Direction From HWY 75 (either North or South), take N. Loy Lake or Loy Lake Road. Go East on Bridlewood Trail. Home is first home on right. Corner of Parkwood Drive and Bridlewood Trail.
Rooms
Dining Room 2
Interior
Interior Features Decorative Lighting, Eat-in Kitchen, Kitchen Island, Loft, Walk-In Closet(s)
Heating Central
Cooling Ceiling Fan(s), Central Air
Flooring Carpet, Tile, Wood
Fireplaces Number 1
Fireplaces Type Gas, Living Room, Ventless
Appliance Dishwasher, Disposal, Gas Cooktop, Gas Oven, Microwave
Heat Source Central
Laundry Full Size W/D Area
Exterior
Exterior Feature Covered Patio/Porch, Rain Gutters, Lighting
Garage Spaces 2.0
Fence Wood, Wrought Iron
Utilities Available City Sewer, City Water
Roof Type Shingle
Total Parking Spaces 2
Garage Yes
Building
Lot Description Corner Lot, Landscaped, Sprinkler System
Story Two
Foundation Slab
Level or Stories Two
Structure Type Brick,Rock/Stone,Siding
Schools
Elementary Schools Hyde Park
Middle Schools Henry Scott
High Schools Denison
School District Denison Isd
Others
Ownership See Tax
Acceptable Financing Cash, Conventional, FHA, VA Loan
Listing Terms Cash, Conventional, FHA, VA Loan
Financing Conventional
Read Less Info
Want to know what your home might be worth? Contact us for a FREE valuation!

Our team is ready to help you sell your home for the highest possible price ASAP

©2025 North Texas Real Estate Information Systems.
Bought with Traci McCarthy • EBBY HALLIDAY, REALTORS
"My job is to find and attract mastery-based agents to the office, protect the culture, and make sure everyone is happy! "
2937 Bert Kouns Industrial Lp Ste 1, Shreveport, LA, 71118, United States

