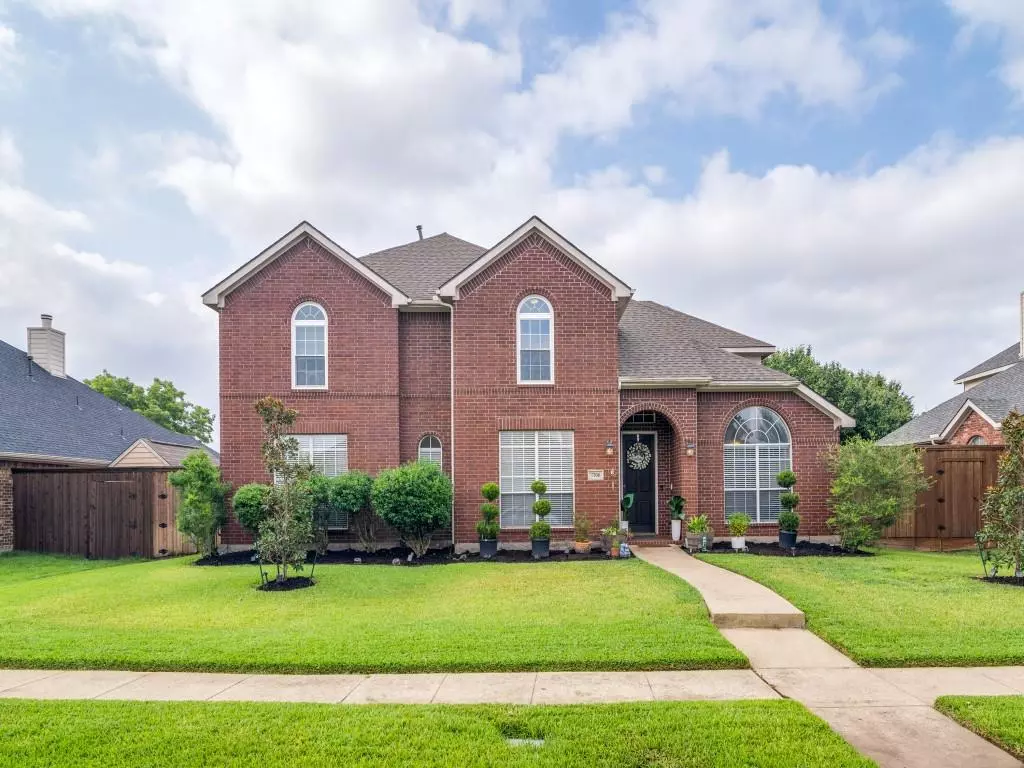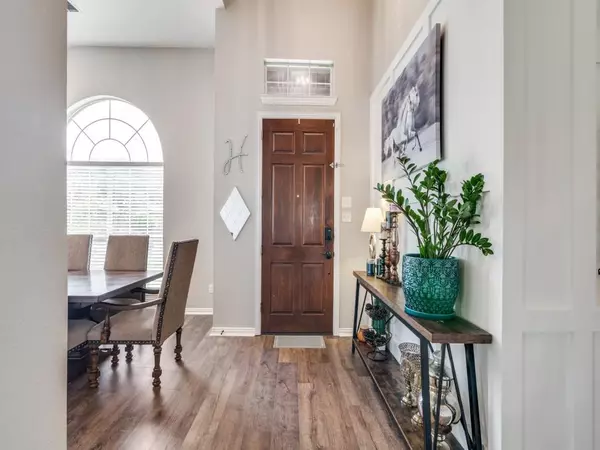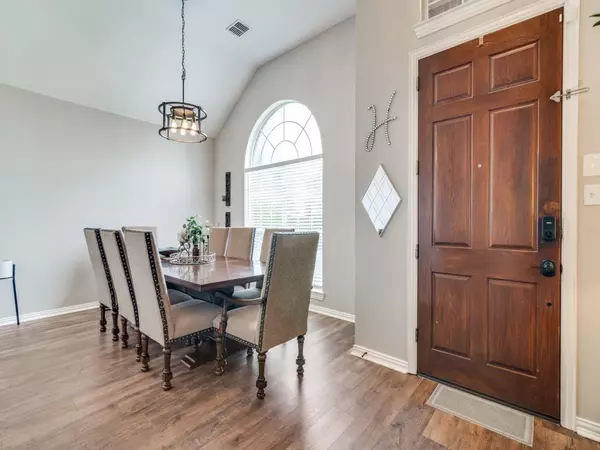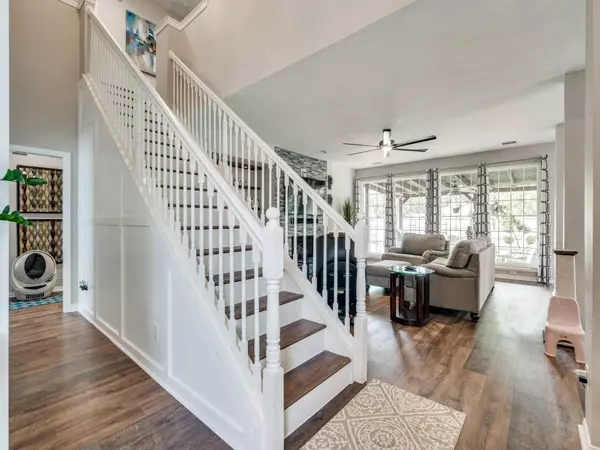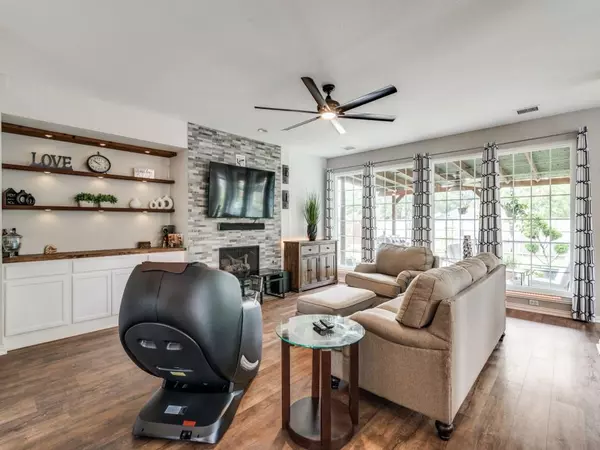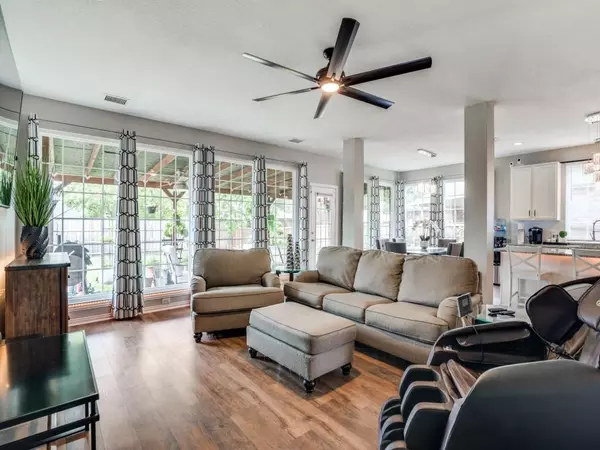$510,000
For more information regarding the value of a property, please contact us for a free consultation.
5 Beds
3 Baths
3,135 SqFt
SOLD DATE : 11/25/2024
Key Details
Property Type Single Family Home
Sub Type Single Family Residence
Listing Status Sold
Purchase Type For Sale
Square Footage 3,135 sqft
Price per Sqft $162
Subdivision Lakewood Pointe Ph 05 Rep
MLS Listing ID 20676294
Sold Date 11/25/24
Style Traditional
Bedrooms 5
Full Baths 3
HOA Fees $27/ann
HOA Y/N Mandatory
Year Built 2002
Annual Tax Amount $11,945
Lot Size 8,842 Sqft
Acres 0.203
Lot Dimensions 127x70
Property Description
Discover your dream home in Lakewood Pointe, Rowlett! This meticulously maintained Highland home is in a family-friendly neighborhood with parks and trails. The oversized lot offers a HUGE backyard with a covered patio and gated driveway. Inside, enjoy high-quality luxury laminate wood flooring—no carpet! The open kitchen boasts white cabinetry, granite countertops, a large island, updated lighting, and stainless-steel appliances. Downstairs includes a versatile den ideal for an office or mother-in-law suite, complete with a bedroom and bathroom. Updated bathrooms feature new tile, granite, and fixtures. Major updates: HVAC units (2019), roof (2022), water heater (2021), and Pella windows in the back (2023). The media room is equipped with a 120-inch screen, an HD projector, and a Bose sound system. Less than 2 miles to the lake.
Location
State TX
County Dallas
Community Community Pool, Sidewalks
Direction From George Bush, exit Lakeview Parkway and head East. Turn left onto Amesbury. Turn left onto Freeman. Home is on the left.
Rooms
Dining Room 2
Interior
Interior Features Built-in Features, Cable TV Available, Chandelier, Decorative Lighting, Double Vanity, Eat-in Kitchen, Granite Counters, High Speed Internet Available, Kitchen Island, Open Floorplan, Paneling, Pantry, Walk-In Closet(s)
Heating Central, Fireplace(s), Natural Gas, Zoned
Cooling Central Air, Electric, Zoned
Flooring Ceramic Tile, Laminate
Fireplaces Number 1
Fireplaces Type Family Room, Gas Logs
Appliance Dishwasher, Disposal, Electric Cooktop, Electric Oven, Gas Water Heater, Microwave
Heat Source Central, Fireplace(s), Natural Gas, Zoned
Laundry Electric Dryer Hookup, Utility Room, Full Size W/D Area, Washer Hookup
Exterior
Exterior Feature Covered Patio/Porch, Rain Gutters, Lighting, Private Yard
Garage Spaces 2.0
Fence Back Yard, Electric, Fenced, Wood
Community Features Community Pool, Sidewalks
Utilities Available Alley, Cable Available, City Sewer, City Water, Concrete, Curbs, Electricity Available, Individual Gas Meter, Individual Water Meter, Phone Available, Sewer Available, Sidewalk, Underground Utilities
Roof Type Composition
Total Parking Spaces 2
Garage Yes
Building
Lot Description Few Trees, Interior Lot, Landscaped, Lrg. Backyard Grass, Sprinkler System, Subdivision
Story Two
Foundation Slab
Level or Stories Two
Structure Type Brick
Schools
Elementary Schools Choice Of School
Middle Schools Choice Of School
High Schools Choice Of School
School District Garland Isd
Others
Ownership See Agent
Acceptable Financing Cash, Conventional, FHA, VA Loan
Listing Terms Cash, Conventional, FHA, VA Loan
Financing Cash
Read Less Info
Want to know what your home might be worth? Contact us for a FREE valuation!

Our team is ready to help you sell your home for the highest possible price ASAP

©2025 North Texas Real Estate Information Systems.
Bought with Jill Tatum • Monument Realty
"My job is to find and attract mastery-based agents to the office, protect the culture, and make sure everyone is happy! "
2937 Bert Kouns Industrial Lp Ste 1, Shreveport, LA, 71118, United States

