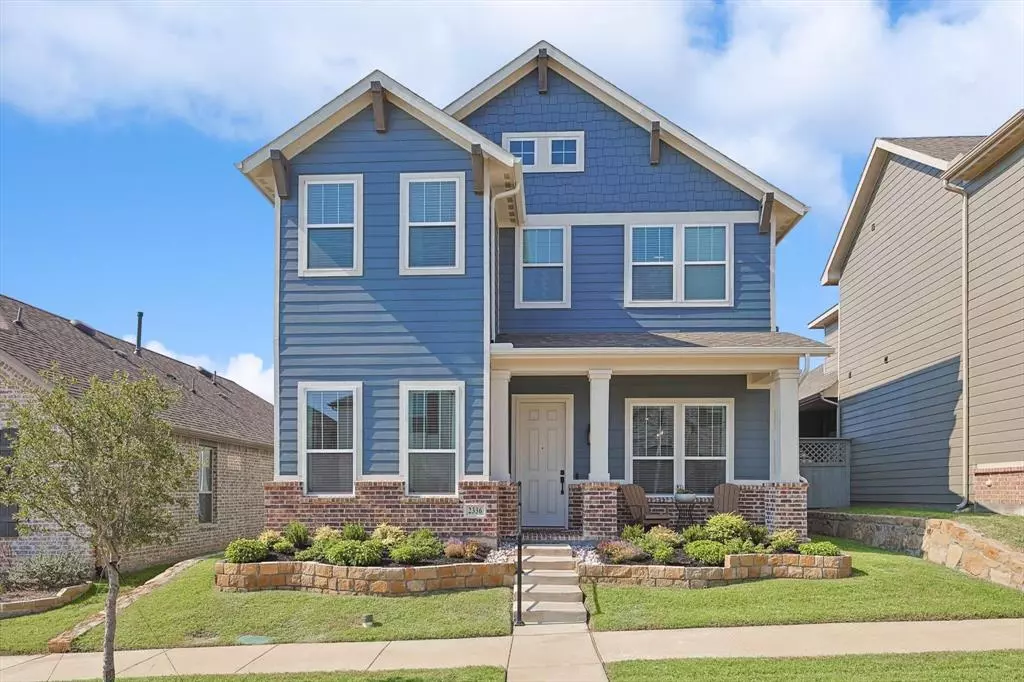$474,000
For more information regarding the value of a property, please contact us for a free consultation.
4 Beds
3 Baths
2,435 SqFt
SOLD DATE : 11/22/2024
Key Details
Property Type Single Family Home
Sub Type Single Family Residence
Listing Status Sold
Purchase Type For Sale
Square Footage 2,435 sqft
Price per Sqft $194
Subdivision Pecan Square Ph 2B-2
MLS Listing ID 20698016
Sold Date 11/22/24
Style Craftsman,Traditional
Bedrooms 4
Full Baths 2
Half Baths 1
HOA Fees $115
HOA Y/N Mandatory
Year Built 2022
Annual Tax Amount $12,472
Lot Size 4,617 Sqft
Acres 0.106
Property Description
The lush native landscape in the flowerbeds welcome you to this darling blue home with red brick skirt. Relax and unwind on the front porch. Step inside to a light, bright clean and airy aesthetic featuring fresh white walls and gorgeous black hardware details throughout. Downstairs features a study with french doors and huge storage closet under stairs. Formal dining that could double as a flex space, primary bedroom w. ensuite and huge walk in closet. The culinary delights kitchen features a farm sink and gas cooktop and an open concept to the living area;perfect for entertaining guests or yourself- you will LOVE living here! Upstairs you have three well appointed bedrooms and a large living area for all of your cozy hangouts. Closets in all the right places in this home. A separate utility room features built-in cabinets. The epoxied extra wide garage features ladder attic access with additional storage space installed for your seasonal items.Grocer, CFA, and Starbucks coming soon!!
Location
State TX
County Denton
Community Club House, Community Pool, Community Sprinkler, Curbs, Fishing, Fitness Center, Greenbelt, Jogging Path/Bike Path, Park, Playground, Pool, Racquet Ball, Sidewalks
Direction To drive by most of the lovely amenities on your way to this home: from I35W head west on FM407. Go left on N Pecan Parkway. Go left on S. Pecan Parkway. Go left on Jack Rabbit. Go Right on Horizon. Go right on Gray.Home is on Rt New amenities on Horizon; New pool and upcoming pickleball complex
Rooms
Dining Room 2
Interior
Interior Features Cable TV Available, Chandelier, Decorative Lighting, Eat-in Kitchen, Flat Screen Wiring, High Speed Internet Available, Kitchen Island, Loft, Open Floorplan, Pantry, Smart Home System, Walk-In Closet(s), Wired for Data
Heating Central, Electric, ENERGY STAR Qualified Equipment, Fireplace Insert, Zoned
Cooling Ceiling Fan(s), Central Air, Electric, ENERGY STAR Qualified Equipment, Zoned
Flooring Carpet, Ceramic Tile, Luxury Vinyl Plank
Fireplaces Number 1
Fireplaces Type Decorative, Gas, Gas Logs, Heatilator, Insert, Living Room
Appliance Dishwasher, Disposal, Electric Oven, Gas Cooktop, Gas Water Heater, Plumbed For Gas in Kitchen
Heat Source Central, Electric, ENERGY STAR Qualified Equipment, Fireplace Insert, Zoned
Laundry Electric Dryer Hookup, Utility Room, Full Size W/D Area, Washer Hookup
Exterior
Exterior Feature Rain Gutters, Private Yard
Garage Spaces 2.0
Fence Wood
Community Features Club House, Community Pool, Community Sprinkler, Curbs, Fishing, Fitness Center, Greenbelt, Jogging Path/Bike Path, Park, Playground, Pool, Racquet Ball, Sidewalks
Utilities Available Cable Available, City Sewer, City Water, Community Mailbox, Concrete, Curbs, Individual Gas Meter, Individual Water Meter, Natural Gas Available, Sidewalk, Underground Utilities
Roof Type Composition
Total Parking Spaces 2
Garage Yes
Building
Lot Description Few Trees, Interior Lot, Landscaped, Sprinkler System, Subdivision
Story Two
Foundation Slab
Level or Stories Two
Structure Type Brick,Siding
Schools
Elementary Schools Johnie Daniel
Middle Schools Pike
High Schools Byron Nelson
School District Northwest Isd
Others
Restrictions Deed
Ownership Consult Agent
Acceptable Financing Cash, Conventional, FHA, VA Loan
Listing Terms Cash, Conventional, FHA, VA Loan
Financing Conventional
Special Listing Condition Aerial Photo
Read Less Info
Want to know what your home might be worth? Contact us for a FREE valuation!

Our team is ready to help you sell your home for the highest possible price ASAP

©2024 North Texas Real Estate Information Systems.
Bought with Heather Konopka • Heather S Konopka

"My job is to find and attract mastery-based agents to the office, protect the culture, and make sure everyone is happy! "
2937 Bert Kouns Industrial Lp Ste 1, Shreveport, LA, 71118, United States

