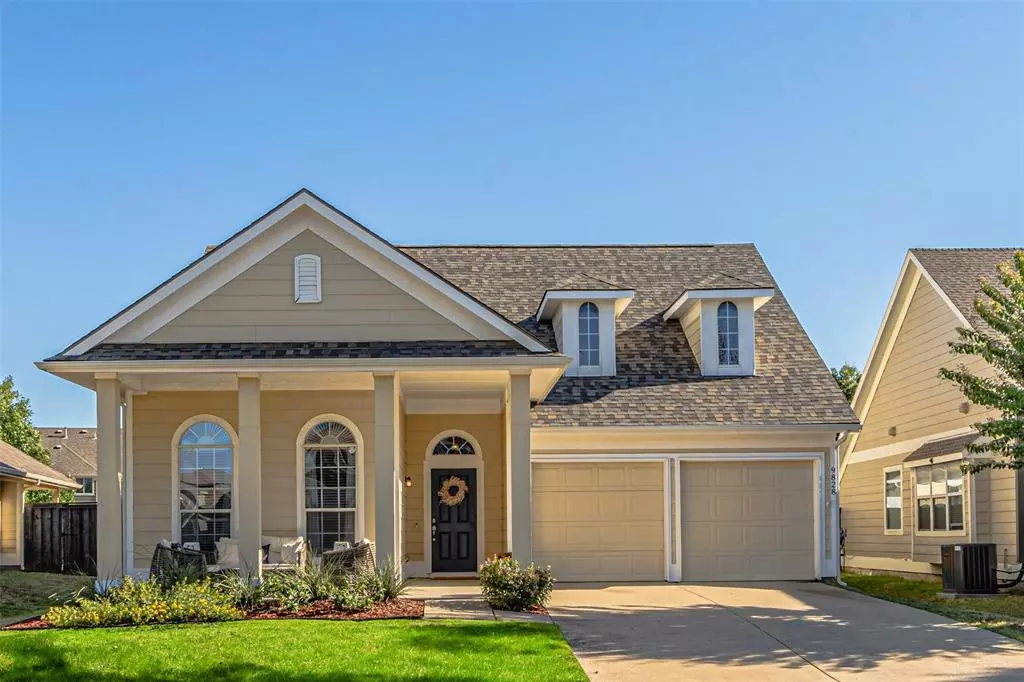$465,000
For more information regarding the value of a property, please contact us for a free consultation.
4 Beds
2 Baths
2,039 SqFt
SOLD DATE : 11/19/2024
Key Details
Property Type Single Family Home
Sub Type Single Family Residence
Listing Status Sold
Purchase Type For Sale
Square Footage 2,039 sqft
Price per Sqft $228
Subdivision Winsor Meadows At Westridge Ph 2B
MLS Listing ID 20741239
Sold Date 11/19/24
Style Craftsman
Bedrooms 4
Full Baths 2
HOA Fees $55/ann
HOA Y/N Mandatory
Year Built 2005
Annual Tax Amount $6,066
Lot Size 7,405 Sqft
Acres 0.17
Property Description
Your chance to call this home your own! The buyers were moving from out-of-state and decided to move to another area. This property is now back on the market!
**NEW HVAC, ROOF, FLOORING, 4.5in BASEBOARDS LESS THAN 1 YEAR**
Welcome to this beautiful home nestled in McKinney, TX! The residence has been impeccably maintained and freshly painted. With its inviting curb appeal, you'll feel at home the moment you arrive. Step inside to discover an easy flow from the formal dining to the eat-in kitchen, boasting granite countertops, with a breakfast bar overlooking the living room and cozy fireplace. Retreat to the serene primary suite, where you’ll find a generous walk-in closet and an ensuite bathroom with jetted tub and dual sinks. Three additional bedrooms have walk-in closets, 1 room with solid French doors can be Study or bedroom #4. Large laundry room, complete with mud area, elevates the functionality. Two large covered patios offer great entertaining spaces outdoors. Located in a friendly neighborhood with convenient access to top-rated schools (Frisco ISD), downtown McKinney, 121, and DNT, this property offers the perfect blend of comfort and community.
Location
State TX
County Collin
Community Community Pool, Park, Playground, Pool, Sidewalks
Direction North on Custer, West on Westridge, North on Memory, West on Hedge Bell, North on Old Field, House is on the Right.
Rooms
Dining Room 2
Interior
Interior Features Eat-in Kitchen, Granite Counters, High Speed Internet Available, Kitchen Island, Pantry, Sound System Wiring
Heating Central, Fireplace(s), Natural Gas
Cooling Ceiling Fan(s), Central Air, Electric
Flooring Carpet, Ceramic Tile, Laminate
Fireplaces Number 1
Fireplaces Type Gas, Living Room, Metal
Appliance Dishwasher, Disposal, Electric Oven, Electric Range, Gas Water Heater, Microwave, Plumbed For Gas in Kitchen, Vented Exhaust Fan
Heat Source Central, Fireplace(s), Natural Gas
Exterior
Exterior Feature Covered Patio/Porch, Rain Gutters
Garage Spaces 2.0
Fence Back Yard, Fenced, Privacy, Wood
Community Features Community Pool, Park, Playground, Pool, Sidewalks
Utilities Available Concrete, Individual Gas Meter, Individual Water Meter, Sidewalk, Underground Utilities
Roof Type Shingle
Total Parking Spaces 2
Garage Yes
Building
Story One
Foundation Slab
Level or Stories One
Structure Type Fiber Cement
Schools
Elementary Schools Sonntag
Middle Schools Roach
High Schools Heritage
School District Frisco Isd
Others
Ownership See Tax Records
Acceptable Financing Cash, Conventional, FHA, VA Loan
Listing Terms Cash, Conventional, FHA, VA Loan
Financing Conventional
Special Listing Condition Owner/ Agent
Read Less Info
Want to know what your home might be worth? Contact us for a FREE valuation!

Our team is ready to help you sell your home for the highest possible price ASAP

©2024 North Texas Real Estate Information Systems.
Bought with Kylah Artz • Texas Urban Living Realty

"My job is to find and attract mastery-based agents to the office, protect the culture, and make sure everyone is happy! "
2937 Bert Kouns Industrial Lp Ste 1, Shreveport, LA, 71118, United States

