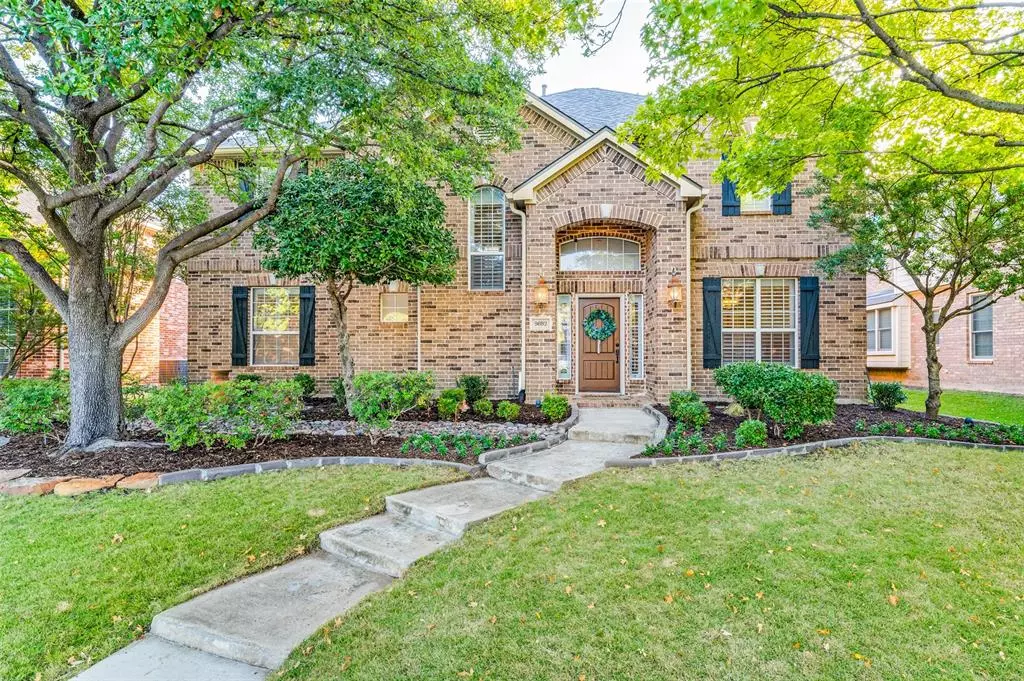$555,000
For more information regarding the value of a property, please contact us for a free consultation.
4 Beds
3 Baths
2,622 SqFt
SOLD DATE : 11/20/2024
Key Details
Property Type Single Family Home
Sub Type Single Family Residence
Listing Status Sold
Purchase Type For Sale
Square Footage 2,622 sqft
Price per Sqft $211
Subdivision The Trails Ph 3
MLS Listing ID 20760496
Sold Date 11/20/24
Style Traditional
Bedrooms 4
Full Baths 3
HOA Fees $87/ann
HOA Y/N Mandatory
Year Built 2001
Annual Tax Amount $8,699
Lot Size 8,102 Sqft
Acres 0.186
Property Description
Welcome to this amazing home with beautiful curb appeal, stone landscaping and mature trees! The entry boasts soaring ceilings, decorative lighting and gorgeous hardwood flooring throughout the entire downstairs main areas. Large dining room with beautiful chandelier and plantation shutters which continue through the entire home. Kitchen is open to the living room and has stainless steel appliances, lots of cabinets for storage and an eat in breakfast area and kitchen island. Living room has an amazing brick fireplace with gas logs lots of windows for great natural light and beautiful views to the backyard. There is one secondary bedroom and full bath downstairs and two additional bedrooms and a full bath upstairs. The primary suite has tall ceilings, crown molding, plantations shutters, great windows with lots of natural light and a ceiling fan. Primary bath has a large soaking tub, separate shower, walk in closet and separate vanities with lots of storage. There is a large media room or second living space upstairs with crown molding, tall ceilings, large windows, plantation shutters and projector and screen convey with the house. This space is awesome! The big backyard has an amazing porch with pergola, outdoor speakers, wood fence with electric gate, sees to the garage, plenty of room for entertaining, playing and relaxing! This neighborhood has tons of community amenities, walking distance to Cobb middle school, centrally located for ease access to restaurants, shopping and entertainment.
Location
State TX
County Denton
Community Community Pool, Fishing, Golf, Greenbelt, Jogging Path/Bike Path, Park, Playground, Sidewalks, Tennis Court(S)
Direction From Teel PKWY go west on Old Orchard Drive, turn right on Dickens Lane, right on Marshall and house is on Plains Circle, sign is in the yard.
Rooms
Dining Room 2
Interior
Interior Features Cable TV Available, Chandelier, Decorative Lighting, Double Vanity, Eat-in Kitchen, High Speed Internet Available, Kitchen Island, Pantry, Walk-In Closet(s)
Heating Electric, Fireplace(s)
Cooling Ceiling Fan(s), Electric
Flooring Carpet, Hardwood, Tile
Fireplaces Number 1
Fireplaces Type Brick, Gas Logs, Living Room
Equipment Home Theater
Appliance Dishwasher, Disposal, Electric Cooktop, Microwave
Heat Source Electric, Fireplace(s)
Laundry Electric Dryer Hookup, Utility Room, Full Size W/D Area, Washer Hookup
Exterior
Exterior Feature Covered Patio/Porch
Garage Spaces 2.0
Fence Back Yard, Electric, Fenced, Gate, High Fence, Wood
Community Features Community Pool, Fishing, Golf, Greenbelt, Jogging Path/Bike Path, Park, Playground, Sidewalks, Tennis Court(s)
Utilities Available Alley, Cable Available, City Sewer, City Water, Curbs, Individual Gas Meter, Sidewalk, Underground Utilities
Roof Type Composition
Total Parking Spaces 2
Garage Yes
Building
Lot Description Cul-De-Sac, Few Trees, Interior Lot, Landscaped, Sprinkler System, Subdivision
Story Two
Foundation Slab
Level or Stories Two
Structure Type Brick
Schools
Elementary Schools Fisher
Middle Schools Cobb
High Schools Wakeland
School District Frisco Isd
Others
Ownership See Public records
Acceptable Financing Cash, Conventional
Listing Terms Cash, Conventional
Financing Conventional
Read Less Info
Want to know what your home might be worth? Contact us for a FREE valuation!

Our team is ready to help you sell your home for the highest possible price ASAP

©2024 North Texas Real Estate Information Systems.
Bought with Karola Sajuns • Karola Realty

"My job is to find and attract mastery-based agents to the office, protect the culture, and make sure everyone is happy! "
2937 Bert Kouns Industrial Lp Ste 1, Shreveport, LA, 71118, United States

