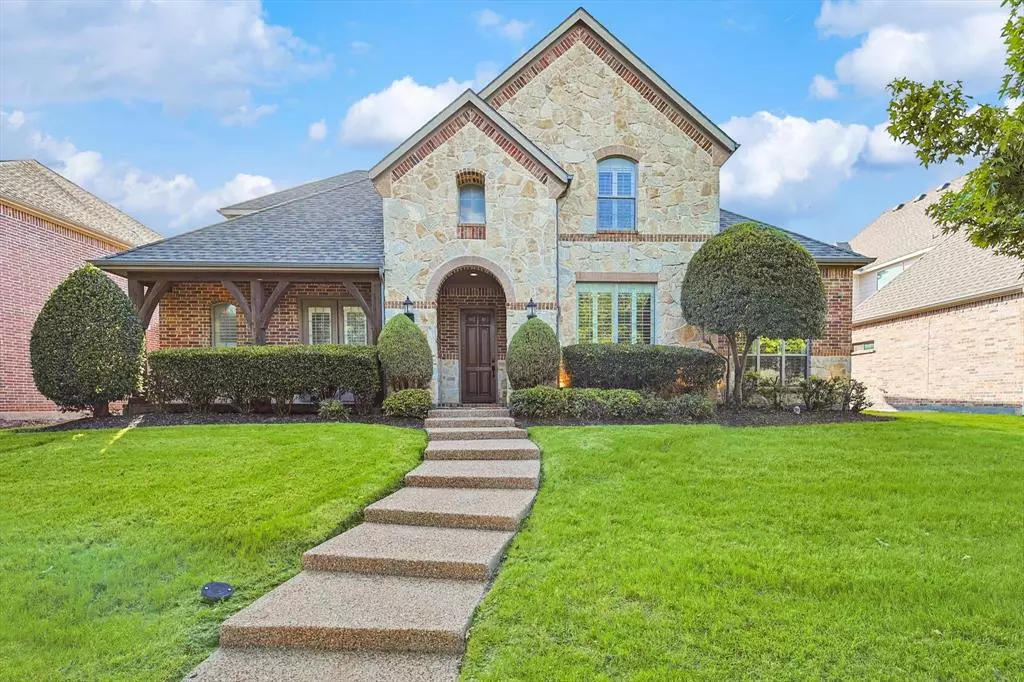$829,900
For more information regarding the value of a property, please contact us for a free consultation.
4 Beds
4 Baths
3,989 SqFt
SOLD DATE : 11/19/2024
Key Details
Property Type Single Family Home
Sub Type Single Family Residence
Listing Status Sold
Purchase Type For Sale
Square Footage 3,989 sqft
Price per Sqft $208
Subdivision Castle Hills Ph Iv Sec B
MLS Listing ID 20668936
Sold Date 11/19/24
Style Traditional
Bedrooms 4
Full Baths 3
Half Baths 1
HOA Fees $50/ann
HOA Y/N Mandatory
Year Built 2006
Annual Tax Amount $14,082
Lot Size 8,886 Sqft
Acres 0.204
Property Description
This home features an open floor plan with scraped wooden floors and a cozy brick fireplace. The living room boasts vaulted ceilings and seamlessly connects to the kitchen, which includes double ovens,gas cooktop,granite countertops with stylish backsplash. Elegant French doors to study provides a quiet space for work or relaxation. Four distinct living areas, providing ample space for entertainment and family activities. The private primary bedroom on the first floor includes bay windows, double granite vanities, an XL jetted tub, and a walk-in closet with built-ins. All bedrooms have walk-in closets, ensuring plenty of storage space. Additional highlights include an iron baluster staircase, plantation shutters throughout, a game room, and a private media room perfect for movie nights. Outside, there is a large stamped-concrete patio and a spacious backyard. This home combines elegance and functionality,offering a perfect blend of style and comfort. Brand new complete upstairs carpet.
Location
State TX
County Denton
Community Club House, Community Pool, Curbs, Fishing, Fitness Center, Park, Playground, Pool, Tennis Court(S)
Direction In the Castle Hills Subdivision please navigate
Rooms
Dining Room 1
Interior
Interior Features Cable TV Available, Decorative Lighting, Granite Counters, Kitchen Island, Open Floorplan, Pantry, Vaulted Ceiling(s), Walk-In Closet(s)
Heating Central, Fireplace(s)
Cooling Ceiling Fan(s), Central Air, Electric
Flooring Carpet, Hardwood, Wood
Fireplaces Number 1
Fireplaces Type Brick, Gas Starter, Living Room
Appliance Dishwasher, Disposal, Electric Cooktop, Electric Oven, Electric Water Heater, Gas Cooktop, Gas Water Heater, Microwave, Double Oven
Heat Source Central, Fireplace(s)
Laundry Full Size W/D Area
Exterior
Exterior Feature Covered Patio/Porch, Lighting
Garage Spaces 3.0
Fence Back Yard, High Fence, Wood
Community Features Club House, Community Pool, Curbs, Fishing, Fitness Center, Park, Playground, Pool, Tennis Court(s)
Utilities Available Cable Available, City Sewer, City Water
Roof Type Composition
Garage Yes
Building
Story Two
Foundation Slab
Level or Stories Two
Structure Type Brick,Rock/Stone
Schools
Elementary Schools Castle Hills
Middle Schools Clayton Downing
High Schools Lewisville
School District Lewisville Isd
Others
Ownership Jackie Luther
Acceptable Financing Cash, Conventional, FHA, VA Loan
Listing Terms Cash, Conventional, FHA, VA Loan
Financing Conventional
Read Less Info
Want to know what your home might be worth? Contact us for a FREE valuation!

Our team is ready to help you sell your home for the highest possible price ASAP

©2024 North Texas Real Estate Information Systems.
Bought with Sagun-Sam Shrestha • Keller Williams Lonestar DFW

"My job is to find and attract mastery-based agents to the office, protect the culture, and make sure everyone is happy! "
2937 Bert Kouns Industrial Lp Ste 1, Shreveport, LA, 71118, United States

