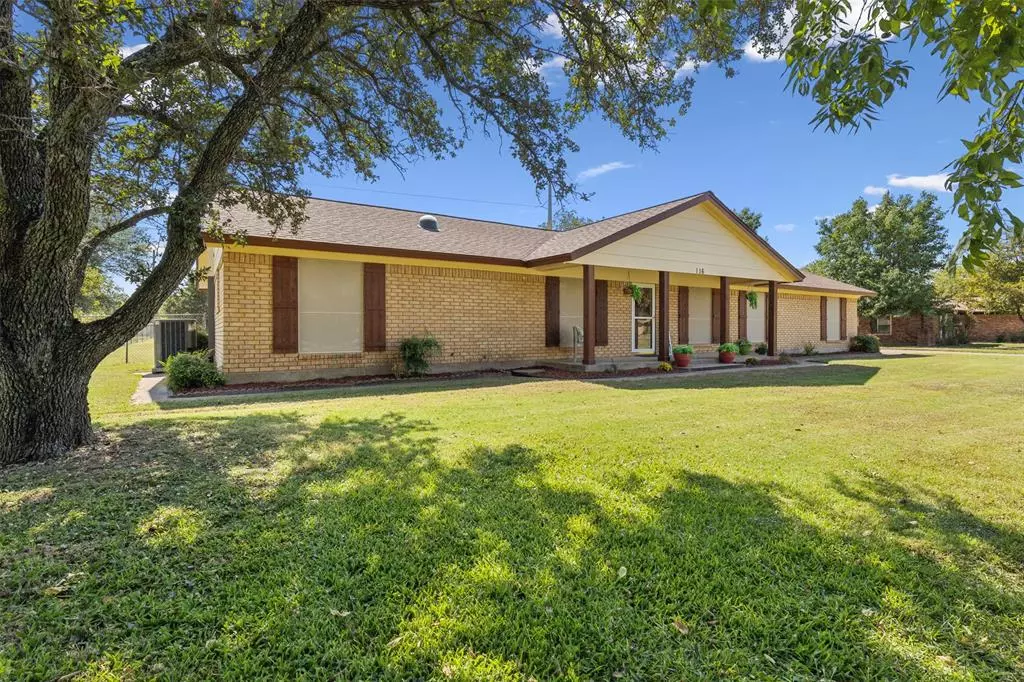$399,999
For more information regarding the value of a property, please contact us for a free consultation.
3 Beds
2 Baths
1,840 SqFt
SOLD DATE : 11/18/2024
Key Details
Property Type Single Family Home
Sub Type Single Family Residence
Listing Status Sold
Purchase Type For Sale
Square Footage 1,840 sqft
Price per Sqft $217
Subdivision Southwood Estates Add
MLS Listing ID 20751475
Sold Date 11/18/24
Style Prairie
Bedrooms 3
Full Baths 2
HOA Y/N None
Year Built 1976
Annual Tax Amount $4,874
Lot Size 0.690 Acres
Acres 0.69
Property Description
Mansfield ISD ? Check ! Almost an acre ? Check ! 3 beds, 2 baths, 2 living and 2 dining ? Check ! Covered RV parking ? Check ! Garage parking for 3 cars ? Check ! Detached & separate 22 X 17 FLEX SPACE that I can use for a home office, gym, garden room, craft room, art studio or pool house ? Check ! 2 car attached garage and a separate 1 car oversized garage with workshop are behind the gate ? Check ! Tile and wood flooring (No Carpet ) ? Check ! Fenced yard with parking behind gate for security ? Check ! Cul-de-Sac Street ? Check ! Updated and move in ready ? Check ! Folks, this property has it all. Recent updates include interior and exterior paint, fixtures, fans, landscaping and more. Co-op water and your choice of electric company. Outside the city limits and per seller, no known deed restrictions....possibilites are endless. 5 mins from Tarver Rendon Elementary and less than 5 mins from 1187 for easy acces to FW, Burleson, Mansfield, etc... FHA & VA offers invited !
Location
State TX
County Tarrant
Direction From FM 1187 aka Rendon Bloodworth rd, go South on Rendon New Hope Rd, past Hopper, to Southwood Dr, Left turn onto the street , property on the right hand side
Rooms
Dining Room 2
Interior
Interior Features Cable TV Available, Decorative Lighting, Granite Counters, High Speed Internet Available, Pantry, Walk-In Closet(s)
Heating Central, Electric
Cooling Central Air, Electric
Flooring Ceramic Tile, Vinyl
Fireplaces Number 1
Fireplaces Type Brick, Family Room, Masonry, Raised Hearth, Wood Burning
Appliance Dishwasher, Disposal, Electric Range, Electric Water Heater, Trash Compactor
Heat Source Central, Electric
Laundry Electric Dryer Hookup, Utility Room, Full Size W/D Area, Washer Hookup
Exterior
Exterior Feature Covered Patio/Porch, RV/Boat Parking
Garage Spaces 3.0
Carport Spaces 2
Fence Chain Link, Fenced
Utilities Available All Weather Road, Cable Available, Co-op Water, Electricity Connected, Outside City Limits, Septic, Unincorporated, No City Services
Roof Type Asphalt
Total Parking Spaces 5
Garage Yes
Building
Lot Description Adjacent to Greenbelt, Cleared, Cul-De-Sac, Interior Lot, Level, Lrg. Backyard Grass
Story One
Foundation Slab
Level or Stories One
Structure Type Brick
Schools
Elementary Schools Tarverrend
Middle Schools Linda Jobe
High Schools Legacy
School District Mansfield Isd
Others
Ownership See tax
Acceptable Financing Cash, Conventional, FHA, Texas Vet, VA Loan
Listing Terms Cash, Conventional, FHA, Texas Vet, VA Loan
Financing Conventional
Special Listing Condition Deed Restrictions, Survey Available, Utility Easement, Verify Tax Exemptions
Read Less Info
Want to know what your home might be worth? Contact us for a FREE valuation!

Our team is ready to help you sell your home for the highest possible price ASAP

©2024 North Texas Real Estate Information Systems.
Bought with Kimberly Niles • Niles Realty Group

"My job is to find and attract mastery-based agents to the office, protect the culture, and make sure everyone is happy! "
2937 Bert Kouns Industrial Lp Ste 1, Shreveport, LA, 71118, United States

