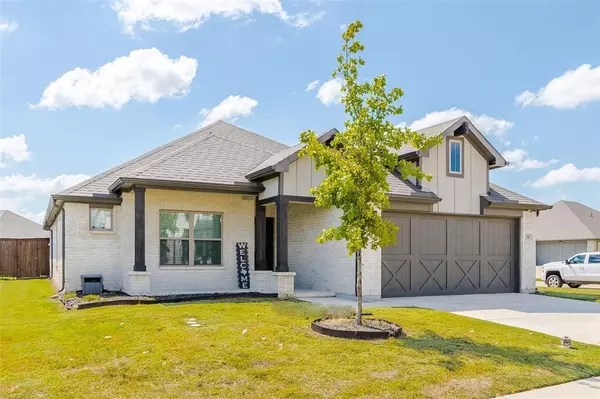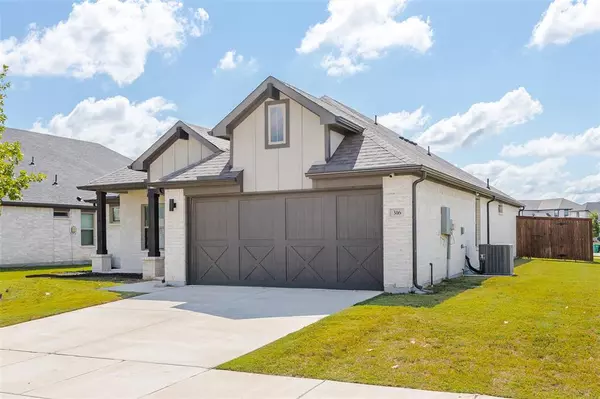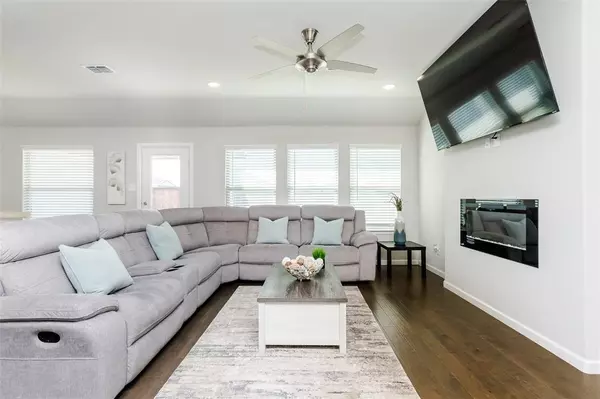$360,000
For more information regarding the value of a property, please contact us for a free consultation.
4 Beds
2 Baths
1,898 SqFt
SOLD DATE : 11/18/2024
Key Details
Property Type Single Family Home
Sub Type Single Family Residence
Listing Status Sold
Purchase Type For Sale
Square Footage 1,898 sqft
Price per Sqft $189
Subdivision Buffalo Rdg Ph 5
MLS Listing ID 20717978
Sold Date 11/18/24
Style Traditional
Bedrooms 4
Full Baths 2
HOA Fees $25/ann
HOA Y/N Mandatory
Year Built 2021
Lot Size 7,579 Sqft
Acres 0.174
Property Description
Modern single story home with classic charm located in the Heart of Waxahachie in the vibrant neighborhood of Buffalo Ridge! This well maintained home sits on a corner lot with a front entry driveway & features 4 bed, 2 bath & energy-efficient amenities like spray foam insulation & tankless water heater. The bight & airy living room with sleek & cozy fireplace flows seamlessly into a chef's kitchen with quartz counters, ss appliances, huge breakfast bar & plenty of cabinetry. The spacious Owner's Suite is split from secondary bedrooms for added privacy & features an en-suite bathroom with dual sink vanity, oversized shower & large walk-in closet. Additional bedrooms provide ample space for guests or a dedicated home office. The backyard includes a covered patio with privacy fence thats perfect for relaxing or entertaining. Neighborhood amenities include resort style pool, jogging trails & playground. Prime location close to shopping, dining, schools & highways.
Location
State TX
County Ellis
Community Community Pool, Jogging Path/Bike Path, Playground
Direction From 287 S, Exit Farley St & Broadhead Rd, Turn left on Broadhead Rd, Turn right on Arrow Wood Rd, Turn right on Adwood Dr
Rooms
Dining Room 1
Interior
Interior Features Cable TV Available, Eat-in Kitchen, High Speed Internet Available, Open Floorplan, Pantry, Smart Home System, Walk-In Closet(s)
Heating Central, Electric, Zoned
Cooling Ceiling Fan(s), Central Air, Electric, Zoned
Flooring Carpet, Ceramic Tile, Wood
Fireplaces Number 1
Fireplaces Type Electric
Equipment Irrigation Equipment
Appliance Dishwasher, Disposal, Electric Cooktop, Electric Oven, Microwave, Refrigerator, Tankless Water Heater
Heat Source Central, Electric, Zoned
Laundry Full Size W/D Area, Washer Hookup
Exterior
Exterior Feature Covered Patio/Porch
Garage Spaces 2.0
Fence Wood
Community Features Community Pool, Jogging Path/Bike Path, Playground
Utilities Available Cable Available, City Sewer, City Water, Community Mailbox, Concrete, Curbs, Individual Gas Meter, Individual Water Meter, Sidewalk, Underground Utilities, Other
Roof Type Composition
Total Parking Spaces 2
Garage Yes
Building
Lot Description Corner Lot, Few Trees, Interior Lot, Landscaped, Sprinkler System, Subdivision
Story One
Foundation Slab
Level or Stories One
Structure Type Brick
Schools
Elementary Schools Oliver Clift
High Schools Waxahachie
School District Waxahachie Isd
Others
Restrictions Deed,Other
Ownership See Tax
Acceptable Financing Cash, Conventional, FHA, VA Loan
Listing Terms Cash, Conventional, FHA, VA Loan
Financing Conventional
Special Listing Condition Survey Available
Read Less Info
Want to know what your home might be worth? Contact us for a FREE valuation!

Our team is ready to help you sell your home for the highest possible price ASAP

©2025 North Texas Real Estate Information Systems.
Bought with Leah Martinek • Keller Williams Realty
"My job is to find and attract mastery-based agents to the office, protect the culture, and make sure everyone is happy! "
2937 Bert Kouns Industrial Lp Ste 1, Shreveport, LA, 71118, United States






