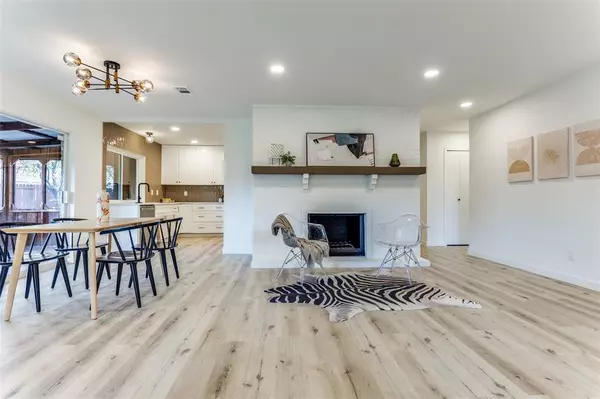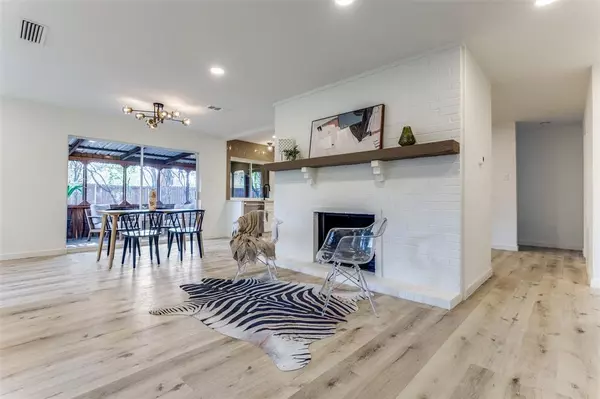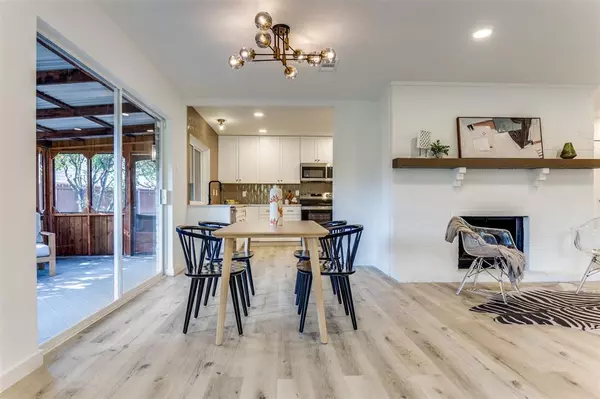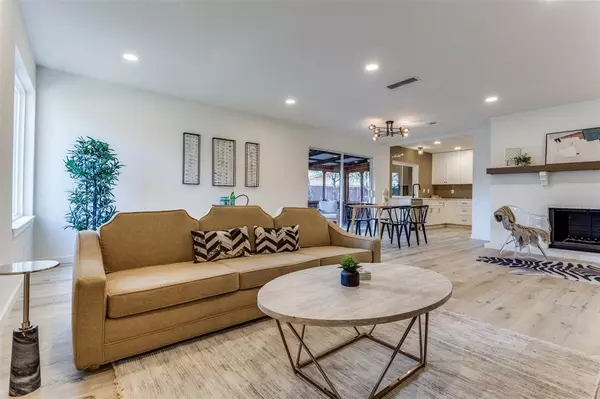$369,900
For more information regarding the value of a property, please contact us for a free consultation.
3 Beds
2 Baths
1,984 SqFt
SOLD DATE : 11/14/2024
Key Details
Property Type Single Family Home
Sub Type Single Family Residence
Listing Status Sold
Purchase Type For Sale
Square Footage 1,984 sqft
Price per Sqft $186
Subdivision Buckingham South 03
MLS Listing ID 20690441
Sold Date 11/14/24
Style Mid-Century Modern
Bedrooms 3
Full Baths 2
HOA Y/N None
Year Built 1975
Annual Tax Amount $6,235
Lot Size 7,013 Sqft
Acres 0.161
Property Description
Offering $17,500 in conventional loan grant assistance! Beautiful renovation with NO STEPS and features new roof, windows, front door, recent HVAC. The new eat-in kitchen has quartz countertops that extend through a passthrough window into the screen enclosed patio, perfect for parties. Imported designer tile, and energy star appliances in the kitchen open gracefully into a stunning living room with wood burning fireplace and formal dining room. No detail was overlooked in the well appointed bathrooms: custom tile and hardware throughout and features a walk-in shower ensuite and a walk-in closet in the primary bedroom. The modern split bedroom floor plan from the other two bedrooms adds privacy. There is also a huge bonus room perfect for a playroom, extra office, media room or whatever you imagine! This masterpiece is conveniently located near shopping and dining and 2 car carport and secure shed provide extra protection for your vehicles and valuables.
Location
State TX
County Dallas
Direction Closest main cross streets are Buckingham Road and Potomac Drive. Follow your favorite GPS for the best route.
Rooms
Dining Room 2
Interior
Interior Features Chandelier, Decorative Lighting, Eat-in Kitchen, Open Floorplan, Walk-In Closet(s)
Heating Central
Cooling Ceiling Fan(s), Central Air
Flooring Carpet, Luxury Vinyl Plank, Tile
Fireplaces Number 1
Fireplaces Type Brick, Living Room, Wood Burning
Appliance Dishwasher, Disposal, Electric Range, Microwave
Heat Source Central
Laundry Electric Dryer Hookup, Full Size W/D Area, Washer Hookup
Exterior
Exterior Feature Covered Patio/Porch, Private Yard, Storage
Carport Spaces 2
Fence Wood
Utilities Available City Sewer, City Water
Roof Type Shingle
Total Parking Spaces 2
Garage No
Building
Lot Description Landscaped
Story One
Foundation Slab
Level or Stories One
Structure Type Brick
Schools
Elementary Schools Choice Of School
Middle Schools Choice Of School
High Schools Choice Of School
School District Garland Isd
Others
Ownership See Agent
Financing Conventional
Read Less Info
Want to know what your home might be worth? Contact us for a FREE valuation!

Our team is ready to help you sell your home for the highest possible price ASAP

©2024 North Texas Real Estate Information Systems.
Bought with Dai Vuong • Texas Signature Realty, LLC.

"My job is to find and attract mastery-based agents to the office, protect the culture, and make sure everyone is happy! "
2937 Bert Kouns Industrial Lp Ste 1, Shreveport, LA, 71118, United States






