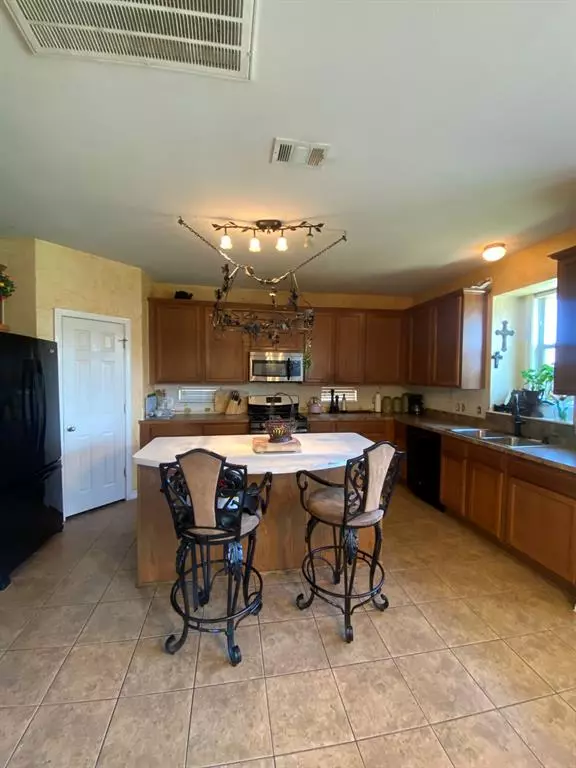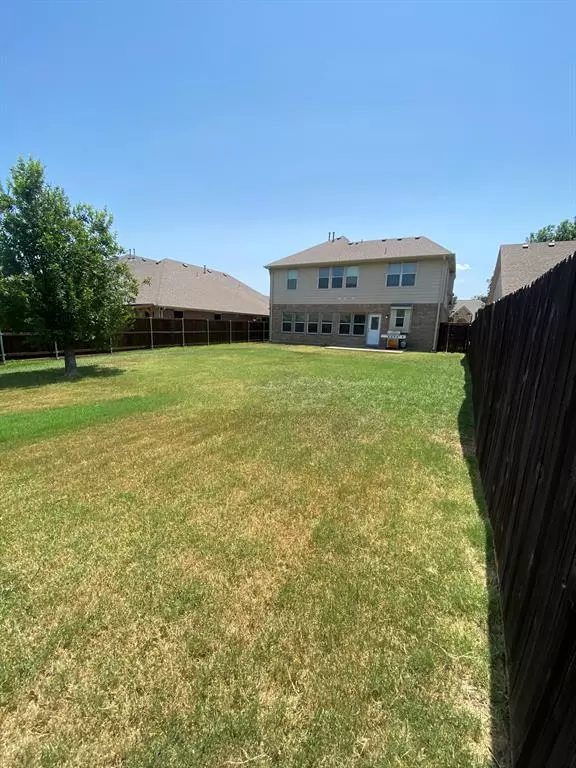$319,900
For more information regarding the value of a property, please contact us for a free consultation.
4 Beds
3 Baths
2,406 SqFt
SOLD DATE : 11/13/2024
Key Details
Property Type Single Family Home
Sub Type Single Family Residence
Listing Status Sold
Purchase Type For Sale
Square Footage 2,406 sqft
Price per Sqft $132
Subdivision Country Lakes North
MLS Listing ID 20675971
Sold Date 11/13/24
Style Traditional
Bedrooms 4
Full Baths 2
Half Baths 1
HOA Fees $35
HOA Y/N Mandatory
Year Built 2005
Annual Tax Amount $7,172
Lot Size 6,751 Sqft
Acres 0.155
Property Description
Welcome home to this meticulously maintained 4 bed 2.5 bath home on premium lot, nestled within the serene Country Lakes community of Argyle, Texas. The oversized primary bedroom suite has a double vanity, garden tub and separate shower, plus a massive closet with access to additional floored attic storage(could also be finished out for extra space)! The secondary bedrooms are spacious and have large walk in closets. Huge kitchen is ready for your special touch to make it your own, including a large island perfect for entertaining. Open floorplan featuring abundant natural light in living area overlooking huge backyard that backs to greenspace and is adjacent to the pond! Country Lakes has great amenities including community pool, playground, jogging & walking trails. Close to shopping, restaurants and highways.
Location
State TX
County Denton
Community Community Pool, Greenbelt, Park, Playground
Direction Head east on Parkplace Dr toward Garden Dr Garden Ct Turn left onto Trailway Dr Turn right onto Meadowglen Dr Turn left onto Waterhaven Dr Waterhaven Dr turns left and becomes Greenmeadow Dr
Rooms
Dining Room 2
Interior
Interior Features Chandelier, Decorative Lighting, Eat-in Kitchen, Kitchen Island, Open Floorplan, Pantry, Vaulted Ceiling(s), Walk-In Closet(s)
Heating Electric
Cooling Ceiling Fan(s), Central Air
Flooring Carpet, Ceramic Tile, Laminate
Fireplaces Number 1
Fireplaces Type Family Room, Gas Logs, Gas Starter, Glass Doors, Living Room
Appliance Built-in Gas Range, Dishwasher, Disposal, Microwave, Plumbed For Gas in Kitchen
Heat Source Electric
Laundry Electric Dryer Hookup, Utility Room, Full Size W/D Area
Exterior
Exterior Feature Covered Patio/Porch
Garage Spaces 2.0
Fence Fenced, Wood, Wrought Iron
Community Features Community Pool, Greenbelt, Park, Playground
Utilities Available City Sewer, City Water, Concrete, Curbs, Individual Gas Meter, Individual Water Meter, Underground Utilities
Roof Type Composition
Total Parking Spaces 2
Garage Yes
Building
Lot Description Adjacent to Greenbelt, Lrg. Backyard Grass, Subdivision
Story Two
Foundation Slab
Level or Stories Two
Structure Type Brick,Siding
Schools
Elementary Schools Ryanws
Middle Schools Mcmath
High Schools Denton
School District Denton Isd
Others
Restrictions Easement(s)
Ownership ASK AGENT
Acceptable Financing Cash, Conventional, FHA, VA Loan
Listing Terms Cash, Conventional, FHA, VA Loan
Financing Conventional
Read Less Info
Want to know what your home might be worth? Contact us for a FREE valuation!

Our team is ready to help you sell your home for the highest possible price ASAP

©2025 North Texas Real Estate Information Systems.
Bought with Jacob Ascher • Team Freedom Real Estate
"My job is to find and attract mastery-based agents to the office, protect the culture, and make sure everyone is happy! "
2937 Bert Kouns Industrial Lp Ste 1, Shreveport, LA, 71118, United States






