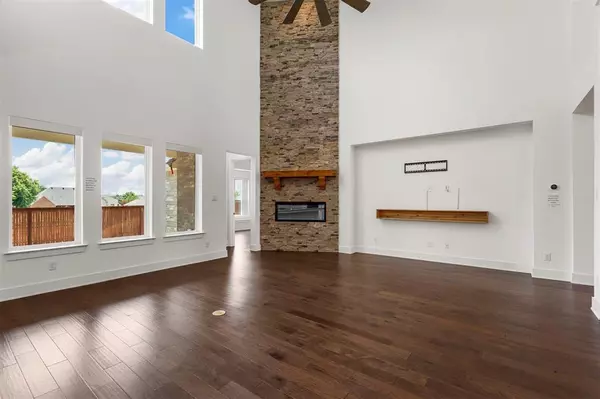$664,000
For more information regarding the value of a property, please contact us for a free consultation.
4 Beds
4 Baths
3,996 SqFt
SOLD DATE : 11/12/2024
Key Details
Property Type Single Family Home
Sub Type Single Family Residence
Listing Status Sold
Purchase Type For Sale
Square Footage 3,996 sqft
Price per Sqft $166
Subdivision Thomas Crossing Add
MLS Listing ID 20671494
Sold Date 11/12/24
Style Traditional
Bedrooms 4
Full Baths 4
HOA Fees $33/ann
HOA Y/N Mandatory
Year Built 2022
Annual Tax Amount $16,961
Lot Size 8,581 Sqft
Acres 0.197
Property Description
This gorgeous home offers an open floorpan with 4 beds & 4 baths. Upon entering you will see a large office w built in shelves to the right and as make your way into the living room you are captivated by the soaring ceiling, an abundance of natural light from a wall of upper & lower windows and a floor to ceiling brick wall w an electric fireplace. The kitchen is a dream with a gas cooktop, wall mounted oven, an oversized island w room for seating & gorgeous granite countertops, butlers panty & walk in pantry. A dining area is attached to the living room & boasts a wood slat accent wall. A beautiful master incl a barn door to the en suite w dual vanities, a deep soaker tub, built ins, separate shower & Texas size WIC. There is a second downstairs bed w en suite. Utility has butcher block counter & bench w cubbies, door from garage. Upstairs: large family room, media room, 2 beds & 2 baths. An abundance of windows and built ins throughout. Nice covered patio to relax or entertain.
Location
State TX
County Tarrant
Direction from I35 turn east on NE Alsbury, Turn right onto Stone Rd-Village Creek Pkwy, Turn left onto Abner Lee Dr-Stone Rd, Continue onto Wildcat Way, Turn right onto Thomas Crossing Dr, Turn left onto W Riviera Dr, Turn right onto Riviera E, destination is on the right.
Rooms
Dining Room 1
Interior
Interior Features Built-in Features, Cable TV Available, Decorative Lighting, Double Vanity, Flat Screen Wiring, Granite Counters, High Speed Internet Available, Kitchen Island, Open Floorplan, Walk-In Closet(s)
Heating Central, Electric
Cooling Ceiling Fan(s), Central Air, Electric
Flooring Carpet, Ceramic Tile, Luxury Vinyl Plank
Fireplaces Number 1
Fireplaces Type Electric
Appliance Dishwasher, Disposal, Electric Oven, Gas Cooktop, Microwave
Heat Source Central, Electric
Laundry Utility Room, Full Size W/D Area
Exterior
Exterior Feature Covered Patio/Porch, Rain Gutters
Garage Spaces 3.0
Fence Privacy, Wood
Utilities Available City Sewer, City Water, Concrete, Curbs, Sidewalk
Roof Type Composition
Total Parking Spaces 3
Garage Yes
Building
Lot Description Landscaped, Lrg. Backyard Grass, Sprinkler System, Subdivision
Story Two
Foundation Slab
Level or Stories Two
Structure Type Board & Batten Siding,Brick
Schools
Elementary Schools Bransom
Middle Schools Kerr
High Schools Burleson Centennial
School District Burleson Isd
Others
Ownership James R & Jessica C Galbreath
Acceptable Financing Cash, Conventional, FHA, VA Loan
Listing Terms Cash, Conventional, FHA, VA Loan
Financing VA
Read Less Info
Want to know what your home might be worth? Contact us for a FREE valuation!

Our team is ready to help you sell your home for the highest possible price ASAP

©2024 North Texas Real Estate Information Systems.
Bought with Lori Williby • Wethington Agency

"My job is to find and attract mastery-based agents to the office, protect the culture, and make sure everyone is happy! "
2937 Bert Kouns Industrial Lp Ste 1, Shreveport, LA, 71118, United States






