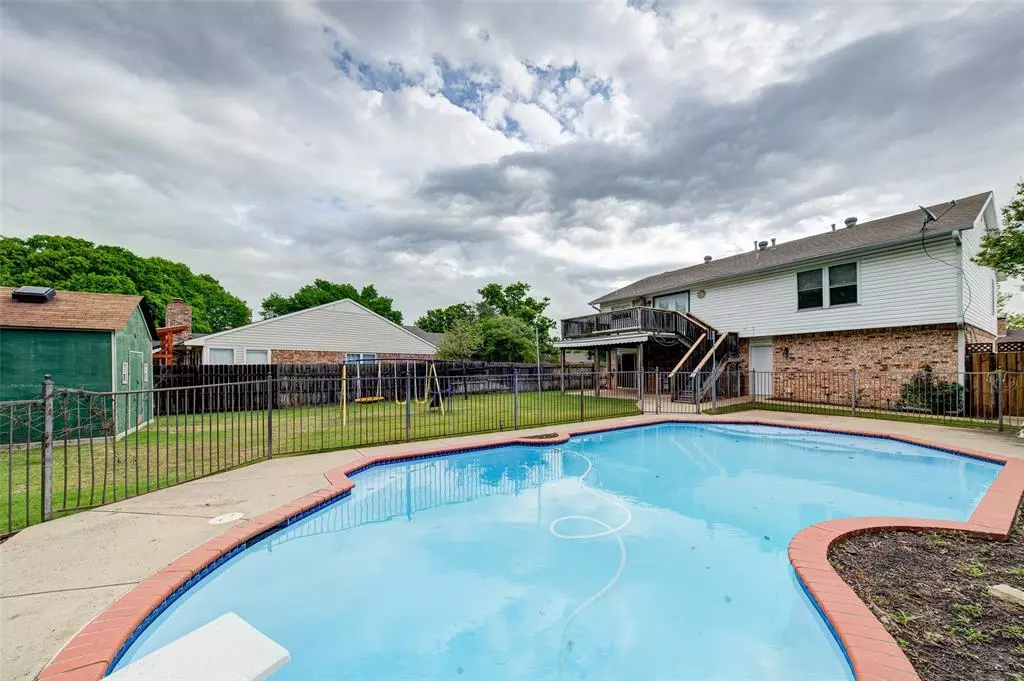$415,000
For more information regarding the value of a property, please contact us for a free consultation.
4 Beds
3 Baths
2,129 SqFt
SOLD DATE : 11/08/2024
Key Details
Property Type Single Family Home
Sub Type Single Family Residence
Listing Status Sold
Purchase Type For Sale
Square Footage 2,129 sqft
Price per Sqft $194
Subdivision Timbercreek Comm #4
MLS Listing ID 20705834
Sold Date 11/08/24
Style Split Level
Bedrooms 4
Full Baths 2
Half Baths 1
HOA Y/N None
Year Built 1979
Annual Tax Amount $7,383
Lot Size 8,502 Sqft
Acres 0.1952
Lot Dimensions 63x135
Property Description
Experience refined living in this meticulously remodeled residence. Tucked away on a serene cul-de-sac, this home features an open-concept layout, a gourmet kitchen with high-end finishes, and a luxurious master suite. Step outside to your own private oasis, complete with a fenced pool and a sprawling backyard – perfect for outdoor gatherings and relaxation. Plus, the convenience of a downstairs half bath allows swimmers to freshen up without entering the home wet. With top-rated schools and easy access to amenities, this property offers suburban luxury at its finest. Home was recently updated with a new roof with new decking and new gutters.
Location
State TX
County Denton
Direction From 35E Exit 407, head west for .9 miles and turn left on Morriss Road, go 2.4 miles down to Homestead St and turn left then another left on Hallford Court, property is on the left, sign in yard.
Rooms
Dining Room 1
Interior
Interior Features Cable TV Available, Decorative Lighting, Eat-in Kitchen, Flat Screen Wiring, Granite Counters, High Speed Internet Available, Kitchen Island, Open Floorplan, Pantry, Walk-In Closet(s)
Heating Central, Natural Gas
Cooling Ceiling Fan(s), Central Air, Electric
Flooring Carpet, Ceramic Tile, Laminate
Fireplaces Number 1
Fireplaces Type Wood Burning
Appliance Dishwasher, Disposal, Electric Oven, Gas Cooktop, Double Oven
Heat Source Central, Natural Gas
Exterior
Exterior Feature Balcony, Covered Deck, Covered Patio/Porch, Rain Gutters
Garage Spaces 2.0
Fence Back Yard, Cross Fenced, Fenced, Wood, Wrought Iron
Pool Diving Board, Fenced, In Ground, Outdoor Pool
Utilities Available City Sewer, City Water, Concrete, Curbs, Electricity Connected, Individual Gas Meter, Individual Water Meter, Sidewalk
Roof Type Shingle
Total Parking Spaces 2
Garage Yes
Private Pool 1
Building
Lot Description Cul-De-Sac, Interior Lot, Landscaped, Lrg. Backyard Grass, Sprinkler System
Story Two
Foundation Slab
Level or Stories Two
Structure Type Brick,Vinyl Siding
Schools
Elementary Schools Prairie Trail
Middle Schools Lamar
High Schools Marcus
School District Lewisville Isd
Others
Restrictions No Known Restriction(s)
Ownership Owner of Record
Acceptable Financing Cash, Contract, Conventional, FHA, Fixed, VA Loan
Listing Terms Cash, Contract, Conventional, FHA, Fixed, VA Loan
Financing Conventional
Read Less Info
Want to know what your home might be worth? Contact us for a FREE valuation!

Our team is ready to help you sell your home for the highest possible price ASAP

©2024 North Texas Real Estate Information Systems.
Bought with Mona Woodhouse • RE/MAX DFW Associates

"My job is to find and attract mastery-based agents to the office, protect the culture, and make sure everyone is happy! "
2937 Bert Kouns Industrial Lp Ste 1, Shreveport, LA, 71118, United States






