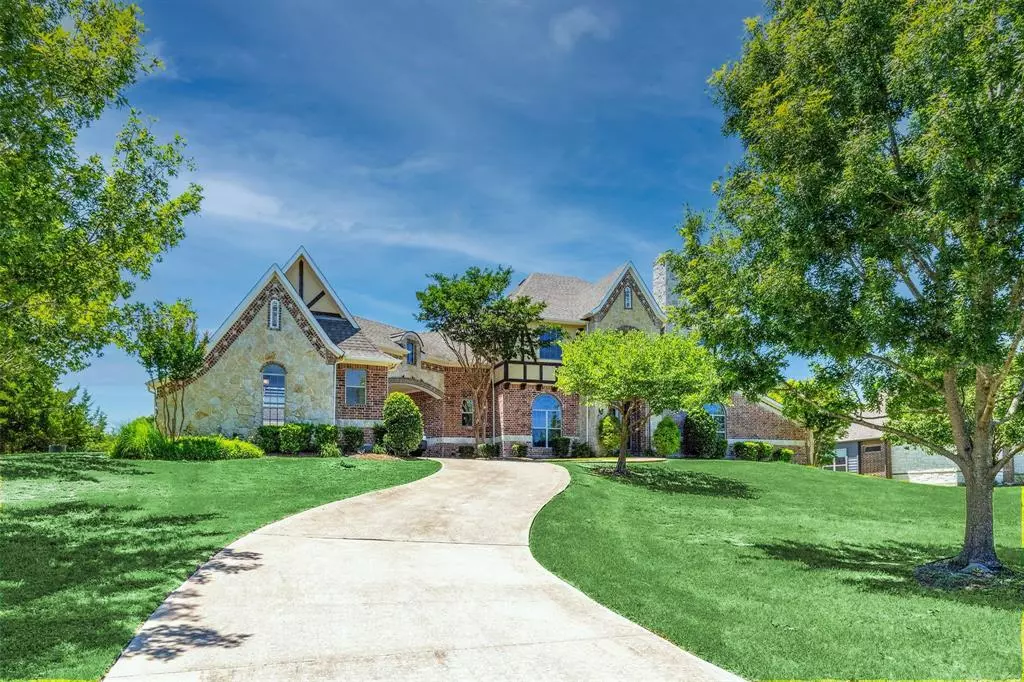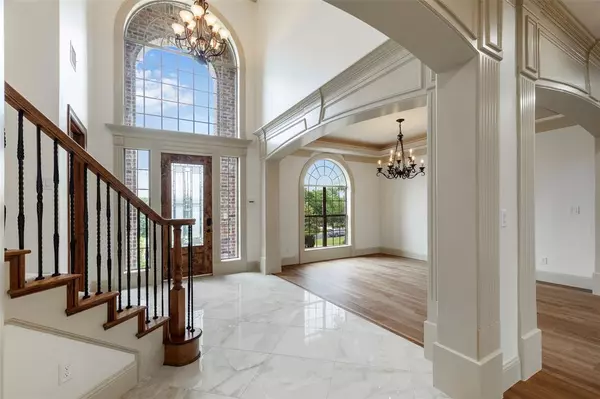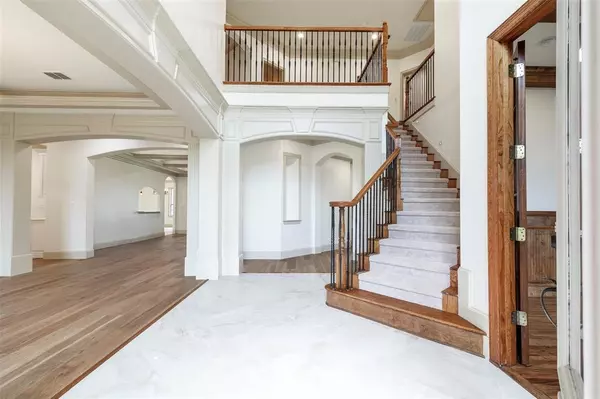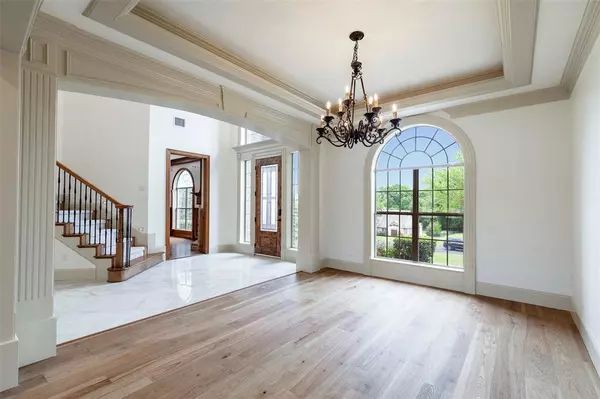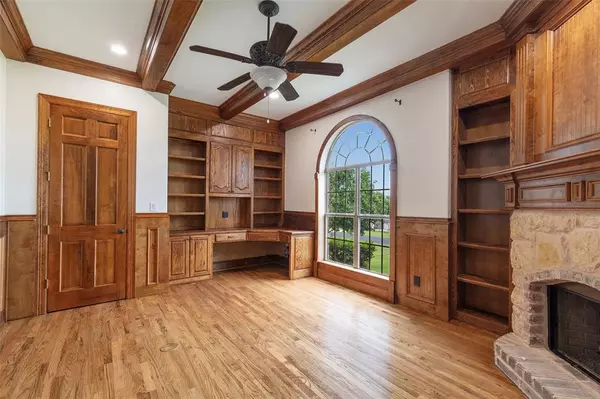$885,000
For more information regarding the value of a property, please contact us for a free consultation.
4 Beds
4 Baths
4,604 SqFt
SOLD DATE : 11/05/2024
Key Details
Property Type Single Family Home
Sub Type Single Family Residence
Listing Status Sold
Purchase Type For Sale
Square Footage 4,604 sqft
Price per Sqft $192
Subdivision Waterstone Estates Sec I
MLS Listing ID 20637721
Sold Date 11/05/24
Style Traditional
Bedrooms 4
Full Baths 3
Half Baths 1
HOA Fees $81
HOA Y/N Mandatory
Year Built 2007
Lot Size 1.000 Acres
Acres 1.0
Property Description
Timeless elegance and many UPDATES in this EAST facing custom home by Crescent Builders, nestled in the GATED Waterstone community. This home sits on a 1-acre lot with fruit trees in a peaceful setting. Quality construction and large sized rooms! See the full list of updates in Transaction Desk. New WIDE PLANK wood flooring enhances a modern transitional feel. Kitchen has newly painted cabinets, new tile floors, SS appliances, a new SS food prep sink, new quartz counters and backsplash, and a gas cooktop. Separate updated Butler's pantry and Wine Bar, complete with wine rack storage, new UC wine cooler, new counters. Entertain in the media room, or retreat to the private study with builtins and a cozy fireplace. Living room has new LED recessed cove lighting. The primary bathroom features new, oversized soaking tub for ultimate relaxation. An acre lot awaits your vision of outdoor entertaining. NEW EPOXY flooring, brand new Roof, new gutters, new AC upstairs.
Location
State TX
County Collin
Community Community Dock, Gated, Greenbelt, Lake, Park, Playground, Tennis Court(S)
Direction GPS
Rooms
Dining Room 2
Interior
Interior Features Built-in Wine Cooler, Cable TV Available, Decorative Lighting, Double Vanity, Eat-in Kitchen, Kitchen Island, Loft, Pantry, Walk-In Closet(s), Wet Bar
Heating Central, Propane, Zoned
Cooling Ceiling Fan(s), Central Air, Electric, Zoned
Flooring Carpet, Ceramic Tile, Stone, Wood
Fireplaces Number 2
Fireplaces Type Gas Starter, Library, Master Bedroom
Appliance Dishwasher, Disposal, Electric Oven, Gas Cooktop, Gas Water Heater, Microwave, Double Oven
Heat Source Central, Propane, Zoned
Laundry Electric Dryer Hookup, Utility Room, Full Size W/D Area, Washer Hookup
Exterior
Exterior Feature Covered Patio/Porch, Rain Gutters, Lighting
Garage Spaces 3.0
Carport Spaces 1
Community Features Community Dock, Gated, Greenbelt, Lake, Park, Playground, Tennis Court(s)
Utilities Available Aerobic Septic, City Water, Concrete
Roof Type Composition
Total Parking Spaces 4
Garage Yes
Building
Lot Description Acreage, Few Trees, Interior Lot, Landscaped
Story Two
Foundation Slab
Level or Stories Two
Structure Type Brick
Schools
Elementary Schools Webb
Middle Schools Johnson
High Schools Mckinney North
School District Mckinney Isd
Others
Ownership see agent
Acceptable Financing Cash, Conventional, VA Loan
Listing Terms Cash, Conventional, VA Loan
Financing FHA
Read Less Info
Want to know what your home might be worth? Contact us for a FREE valuation!

Our team is ready to help you sell your home for the highest possible price ASAP

©2024 North Texas Real Estate Information Systems.
Bought with Lori Albert Atchison • Elite Real Estate Texas

"My job is to find and attract mastery-based agents to the office, protect the culture, and make sure everyone is happy! "
2937 Bert Kouns Industrial Lp Ste 1, Shreveport, LA, 71118, United States

