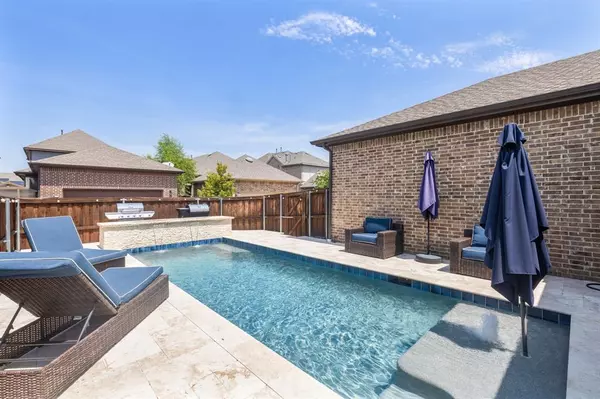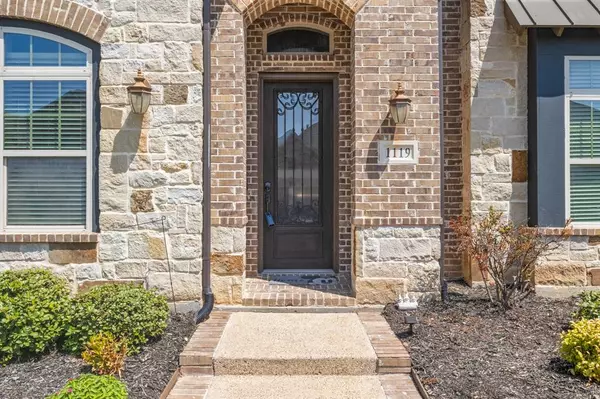$749,900
For more information regarding the value of a property, please contact us for a free consultation.
4 Beds
4 Baths
3,148 SqFt
SOLD DATE : 11/01/2024
Key Details
Property Type Single Family Home
Sub Type Single Family Residence
Listing Status Sold
Purchase Type For Sale
Square Footage 3,148 sqft
Price per Sqft $238
Subdivision Viridian Village 1E1B
MLS Listing ID 20710204
Sold Date 11/01/24
Style Traditional
Bedrooms 4
Full Baths 3
Half Baths 1
HOA Fees $115/qua
HOA Y/N Mandatory
Year Built 2016
Annual Tax Amount $17,478
Lot Size 6,141 Sqft
Acres 0.141
Property Description
Stunning backyard oasis in highly sought-after Viridian with sparking pool, water & fire feature & large covered travertine patio perfect for relaxing! This 4-bedroom, 3.5-bathroom gem is just minutes away from DFW Airport, the Trinity trails, dining, entertainment, & shopping. Step inside to a light & bright open floor plan that seamlessly connects the living, dining, & kitchen areas. The kitchen is a chef's dream, featuring a gas stove, stainless steel appliances, a large island, & breakfast bar. The Master Suite is a true retreat with spa-like ensuite bathroom, spacious walk-in closet, separate shower, soaking tub, & double vanity. The first level also includes an additional guest bedroom, bath, & pool bath. Upstairs game room & two additional bedrooms with full bath. Turf around fence and side yard is the perfect low maintenance dog run! HOA offers TONS of community amenities including sailing club, multiple pools, sand volleyball, tennis courts, trails, parks, & more!
Location
State TX
County Tarrant
Community Club House, Community Pool, Greenbelt, Jogging Path/Bike Path, Lake, Park, Tennis Court(S)
Direction From 157 N Right on Birds Fort Trail, Right on Pearl Cres Lane, Left on Ivy Charm Way, Home on Left.
Rooms
Dining Room 1
Interior
Interior Features Chandelier, Decorative Lighting, Flat Screen Wiring, Granite Counters, High Speed Internet Available, Kitchen Island, Open Floorplan, Pantry, Vaulted Ceiling(s), Walk-In Closet(s)
Heating Central, Natural Gas, Zoned
Cooling Attic Fan, Ceiling Fan(s), Central Air, Electric, Zoned
Flooring Carpet, Ceramic Tile, Wood
Fireplaces Number 1
Fireplaces Type Decorative, Gas, Gas Logs
Appliance Dishwasher, Disposal, Gas Cooktop, Microwave, Convection Oven, Double Oven, Plumbed For Gas in Kitchen
Heat Source Central, Natural Gas, Zoned
Laundry Electric Dryer Hookup, Utility Room, Full Size W/D Area, Washer Hookup
Exterior
Exterior Feature Covered Patio/Porch, Dog Run, Rain Gutters
Garage Spaces 2.0
Fence Wood, Wrought Iron
Pool Gunite, In Ground, Pool Sweep, Water Feature
Community Features Club House, Community Pool, Greenbelt, Jogging Path/Bike Path, Lake, Park, Tennis Court(s)
Utilities Available Alley, City Sewer, City Water, Sidewalk, Underground Utilities
Roof Type Composition
Total Parking Spaces 2
Garage Yes
Private Pool 1
Building
Lot Description Interior Lot, Landscaped, Sprinkler System, Subdivision
Story Two
Foundation Slab
Level or Stories Two
Structure Type Brick,Rock/Stone
Schools
Elementary Schools Viridian
High Schools Trinity
School District Hurst-Euless-Bedford Isd
Others
Ownership See TAX
Acceptable Financing Cash, Conventional, FHA, VA Loan
Listing Terms Cash, Conventional, FHA, VA Loan
Financing Conventional
Read Less Info
Want to know what your home might be worth? Contact us for a FREE valuation!

Our team is ready to help you sell your home for the highest possible price ASAP

©2024 North Texas Real Estate Information Systems.
Bought with Katie Durham • Compass RE Texas, LLC

"My job is to find and attract mastery-based agents to the office, protect the culture, and make sure everyone is happy! "
2937 Bert Kouns Industrial Lp Ste 1, Shreveport, LA, 71118, United States






