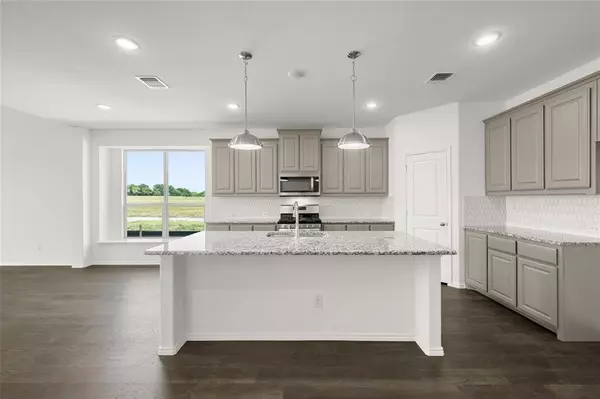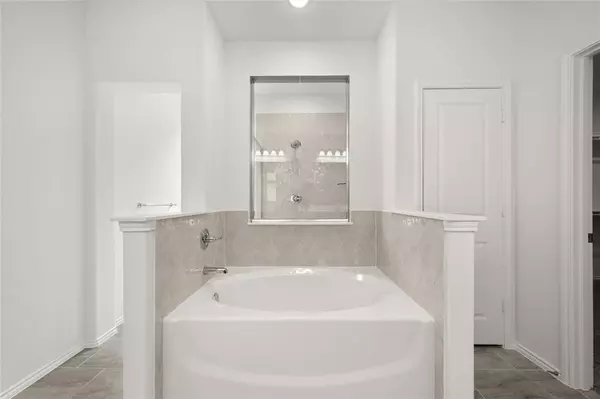$419,999
For more information regarding the value of a property, please contact us for a free consultation.
3 Beds
3 Baths
2,571 SqFt
SOLD DATE : 10/31/2024
Key Details
Property Type Single Family Home
Sub Type Single Family Residence
Listing Status Sold
Purchase Type For Sale
Square Footage 2,571 sqft
Price per Sqft $163
Subdivision Redden Farms
MLS Listing ID 20644389
Sold Date 10/31/24
Style Traditional
Bedrooms 3
Full Baths 2
Half Baths 1
HOA Fees $62/ann
HOA Y/N Mandatory
Year Built 2022
Lot Size 5,967 Sqft
Acres 0.137
Property Description
MLS# 20644389 - Built by Landsea Homes - Ready Now! ~ This charming two-story home offers refined yet relaxed living with standout features. Step inside to discover a modern, open-plan layout perfect for hosting. Off the foyer is a study and the primary suite, ideal for those preferring single-level living. The spacious, light-filled suite includes a large walk-in closet and a luxurious bath with a soaking tub, walk-in shower, seat, and twin sinks. The heart of the home is the gourmet kitchen, featuring a dishwasher, walk-in pantry, and large center island. It opens to a dining nook with a built-in seat and a family room with a cast stone fireplace. Large windows allow natural light to flood the space, with a door leading to the rear patio for outdoor enjoyment. A powder room, utility room, and attached two-car garage complete the first floor. Upstairs, find two bedrooms with walk-in closets, a full bath, and a loft!!
Location
State TX
County Ellis
Community Club House, Community Pool, Greenbelt, Park, Playground
Direction From HWY 287 exit Midlothian Parkway and go North. Turn Right onto FM 1387. Take a right at Onward Road and community is straight ahead.
Rooms
Dining Room 2
Interior
Interior Features Decorative Lighting, High Speed Internet Available, Open Floorplan, Pantry
Heating Central, Electric, ENERGY STAR Qualified Equipment, Zoned
Cooling Central Air, Electric, Heat Pump, Zoned
Flooring Carpet, Tile, Wood
Fireplaces Number 1
Fireplaces Type Family Room, Gas Starter, Stone, Wood Burning
Appliance Dishwasher, Disposal, Electric Water Heater, Gas Range, Microwave, Vented Exhaust Fan
Heat Source Central, Electric, ENERGY STAR Qualified Equipment, Zoned
Laundry Electric Dryer Hookup, Full Size W/D Area, Washer Hookup
Exterior
Exterior Feature Covered Patio/Porch, Lighting
Garage Spaces 2.0
Fence Back Yard, Gate, Wood
Community Features Club House, Community Pool, Greenbelt, Park, Playground
Utilities Available City Sewer, City Water, Sidewalk
Roof Type Composition
Total Parking Spaces 2
Garage Yes
Building
Lot Description Subdivision
Story Two
Foundation Slab
Level or Stories Two
Structure Type Brick,Fiber Cement,Rock/Stone
Schools
Elementary Schools Longbranch
Middle Schools Walnut Grove
High Schools Heritage
School District Midlothian Isd
Others
Ownership Landsea Homes
Financing FHA
Read Less Info
Want to know what your home might be worth? Contact us for a FREE valuation!

Our team is ready to help you sell your home for the highest possible price ASAP

©2025 North Texas Real Estate Information Systems.
Bought with Travis Plumb • eXp Realty LLC
"My job is to find and attract mastery-based agents to the office, protect the culture, and make sure everyone is happy! "
2937 Bert Kouns Industrial Lp Ste 1, Shreveport, LA, 71118, United States






