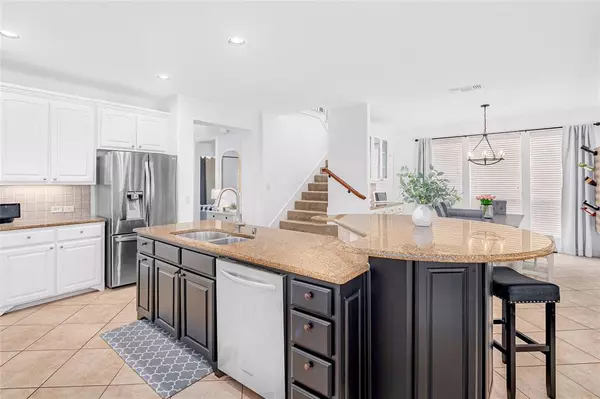$730,000
For more information regarding the value of a property, please contact us for a free consultation.
5 Beds
3 Baths
3,199 SqFt
SOLD DATE : 10/18/2024
Key Details
Property Type Single Family Home
Sub Type Single Family Residence
Listing Status Sold
Purchase Type For Sale
Square Footage 3,199 sqft
Price per Sqft $228
Subdivision Lacima Haven-Meadows
MLS Listing ID 20712801
Sold Date 10/18/24
Style Traditional
Bedrooms 5
Full Baths 3
HOA Fees $79/ann
HOA Y/N Mandatory
Year Built 2007
Annual Tax Amount $12,653
Lot Size 7,623 Sqft
Acres 0.175
Property Description
Welcome to Lacima Meadows at Stonebridge Ranch! This stunning 3,200 sq. ft. home, crafted by Darling Homes, offers luxury living in one of McKinney’s most sought-after neighborhoods. With 5 spacious bedrooms, including 2 on the main floor with full baths, this home is perfect for growing families or hosting guests. The expansive layout features a versatile space that can be used as an office or additional dining area, a media room for entertainment, and a chef’s kitchen that flows seamlessly into a large, open dining and living area, with stunning views of the back yard.
Step outside to your private backyard oasis, complete with a unique spool—a spa and pool combo that’s perfect for year-round relaxation. A 3-car garage provides ample storage and parking. Located in the prestigious Lacima Meadows within Stonebridge Ranch, several fishing ponds, walking paths, and a community pool....this home offers not just a place to live, but a lifestyle to love! Come see it today!
Location
State TX
County Collin
Community Club House, Community Pool, Community Sprinkler, Fitness Center, Golf, Greenbelt, Jogging Path/Bike Path, Lake, Park, Playground, Tennis Court(S)
Direction See Google maps
Rooms
Dining Room 1
Interior
Interior Features Cable TV Available, Decorative Lighting, High Speed Internet Available, Sound System Wiring
Heating Central, Natural Gas
Cooling Attic Fan, Central Air
Flooring Carpet, Ceramic Tile, Wood
Fireplaces Number 1
Fireplaces Type Gas Logs, Stone
Appliance Dishwasher, Disposal, Gas Cooktop, Gas Oven, Gas Water Heater, Microwave, Convection Oven
Heat Source Central, Natural Gas
Laundry Full Size W/D Area
Exterior
Exterior Feature Covered Patio/Porch, Rain Gutters, Lighting
Garage Spaces 3.0
Fence Wood, Wrought Iron
Pool Gunite, Heated, In Ground, Pool Sweep, Water Feature
Community Features Club House, Community Pool, Community Sprinkler, Fitness Center, Golf, Greenbelt, Jogging Path/Bike Path, Lake, Park, Playground, Tennis Court(s)
Utilities Available All Weather Road, City Sewer, City Water, Concrete, Curbs, Individual Gas Meter
Roof Type Composition
Total Parking Spaces 3
Garage Yes
Private Pool 1
Building
Lot Description Few Trees, Greenbelt, Landscaped, Sprinkler System, Subdivision
Story Two
Foundation Slab
Level or Stories Two
Structure Type Brick
Schools
Elementary Schools Wilmeth
Middle Schools Dr Jack Cockrill
High Schools Mckinney North
School District Mckinney Isd
Others
Ownership SEE TAX
Acceptable Financing Cash, Conventional, FHA, VA Loan
Listing Terms Cash, Conventional, FHA, VA Loan
Financing Cash
Read Less Info
Want to know what your home might be worth? Contact us for a FREE valuation!

Our team is ready to help you sell your home for the highest possible price ASAP

©2024 North Texas Real Estate Information Systems.
Bought with Leslie Byers • Sherry Park Realty

"My job is to find and attract mastery-based agents to the office, protect the culture, and make sure everyone is happy! "
2937 Bert Kouns Industrial Lp Ste 1, Shreveport, LA, 71118, United States






