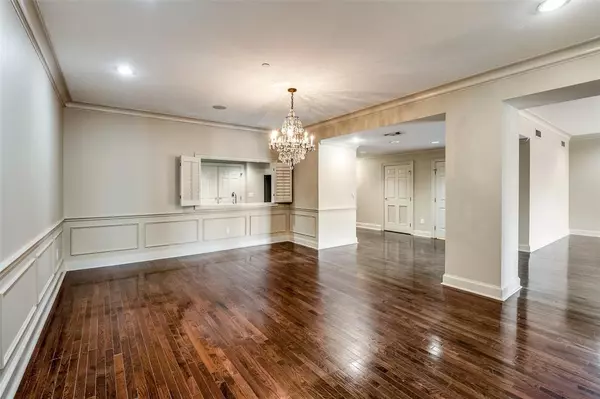$695,000
For more information regarding the value of a property, please contact us for a free consultation.
3 Beds
4 Baths
2,933 SqFt
SOLD DATE : 10/15/2024
Key Details
Property Type Condo
Sub Type Condominium
Listing Status Sold
Purchase Type For Sale
Square Footage 2,933 sqft
Price per Sqft $236
Subdivision Crestpark Highland Park Condo
MLS Listing ID 20718381
Sold Date 10/15/24
Style Traditional
Bedrooms 3
Full Baths 3
Half Baths 1
HOA Fees $2,081/mo
HOA Y/N Mandatory
Year Built 1998
Lot Size 3.507 Acres
Acres 3.507
Lot Dimensions condo
Property Description
This magnificent 3rd-floor residence has all new paint and new Stark Carpet. It is located at the Crestpark condominiums in Highland Park. The building offers the ultimate in convenience with valet and top-notch security services to ensure your peace of mind. The moment you step inside, you'll be captivated by the spacious and well-thought-out floor plan spanning an impressive 2,933 square feet.This 3 bedroom, 3.1 bathroom unit is a haven of comfort and style. As you explore the property, you'll discover a wealth of features designed to enhance your quality of life. The primary bedroom boasts his and hers bathrooms and closets, providing privacy and ample storage space for your personal belongings. The secondary bedrooms both have en suite bathrooms with views of the pool. This is a rare opportunity to own a larger, well-appointed unit in a sought-after location.Building includes pool,gyms,library,valet,security.
Location
State TX
County Dallas
Direction Please use GPS.
Rooms
Dining Room 1
Interior
Interior Features Built-in Features, Cable TV Available, Chandelier, Decorative Lighting, High Speed Internet Available, Pantry, Walk-In Closet(s)
Heating Central
Cooling Ceiling Fan(s), Zoned
Flooring Carpet, Ceramic Tile, Hardwood
Fireplaces Number 1
Fireplaces Type Den, Gas, Gas Starter
Appliance Dishwasher, Disposal, Electric Cooktop, Electric Oven, Microwave, Refrigerator
Heat Source Central
Exterior
Exterior Feature Barbecue, Courtyard, Outdoor Grill, Private Entrance
Garage Spaces 2.0
Fence Gate
Pool Gunite
Utilities Available City Sewer, City Water, Concrete, Curbs, Sidewalk
Roof Type Tar/Gravel
Total Parking Spaces 2
Garage Yes
Private Pool 1
Building
Lot Description Landscaped
Story One
Foundation Slab
Level or Stories One
Structure Type Brick
Schools
Elementary Schools Milam
Middle Schools Spence
High Schools North Dallas
School District Dallas Isd
Others
Ownership x
Acceptable Financing Cash, Conventional
Listing Terms Cash, Conventional
Financing Conventional
Read Less Info
Want to know what your home might be worth? Contact us for a FREE valuation!

Our team is ready to help you sell your home for the highest possible price ASAP

©2025 North Texas Real Estate Information Systems.
Bought with Melissa OBrien • Dave Perry Miller Real Estate
"My job is to find and attract mastery-based agents to the office, protect the culture, and make sure everyone is happy! "
2937 Bert Kouns Industrial Lp Ste 1, Shreveport, LA, 71118, United States






