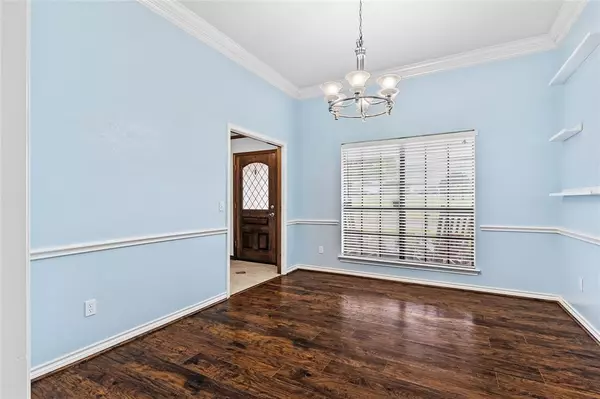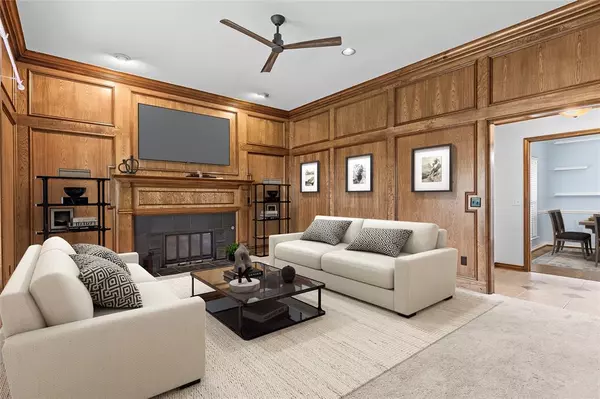$485,000
For more information regarding the value of a property, please contact us for a free consultation.
3 Beds
3 Baths
2,257 SqFt
SOLD DATE : 09/18/2024
Key Details
Property Type Single Family Home
Sub Type Single Family Residence
Listing Status Sold
Purchase Type For Sale
Square Footage 2,257 sqft
Price per Sqft $214
Subdivision Hunters Glen Two
MLS Listing ID 20694431
Sold Date 09/18/24
Style Traditional
Bedrooms 3
Full Baths 2
Half Baths 1
HOA Y/N None
Year Built 1981
Annual Tax Amount $6,915
Lot Size 9,583 Sqft
Acres 0.22
Property Description
This home offers approximately 2,200 square feet of living space with three bedrooms and three bathrooms. The spacious rooms feature wood flooring, providing a warm and inviting atmosphere. The primary bedroom boasts an elegant ceiling fan, abundant natural light, and a luxurious primary bathroom with a spacious layout, elegant tile work, and a freestanding bathtub.
The home's well-maintained exterior is adorned with a brick facade, and the lush, spacious lawn is complemented by beautiful landscaping, creating a park-like ambiance. The backyard offers ample outdoor space, including a patio, perfect for relaxation or entertainment. The home also features a wet bar, ideal for hosting guests.
The kitchen is outfitted with stainless steel appliances, and the dining area is highlighted by an elegant lighting fixture, providing a sophisticated touch.
Located across the street from Horseshoe Park and Hughston Elementary School
Location
State TX
County Collin
Direction From W Spring Creek Parkway and Independence, head south on Independence, turn left on Fountian Head, House is on the left across the street from Horseshoe Park
Rooms
Dining Room 2
Interior
Interior Features Built-in Features, Cable TV Available, Chandelier, Decorative Lighting, Double Vanity, Flat Screen Wiring, High Speed Internet Available, Kitchen Island, Natural Woodwork, Paneling, Pantry, Vaulted Ceiling(s), Wainscoting, Walk-In Closet(s), Wet Bar
Heating Fireplace(s), Natural Gas
Cooling Ceiling Fan(s), Central Air, Electric
Flooring Carpet, Ceramic Tile, Laminate
Fireplaces Number 1
Fireplaces Type Gas Starter, Living Room, Wood Burning
Appliance Dishwasher, Disposal, Electric Oven, Gas Cooktop, Gas Water Heater, Double Oven, Plumbed For Gas in Kitchen, Refrigerator, Vented Exhaust Fan
Heat Source Fireplace(s), Natural Gas
Laundry Electric Dryer Hookup, Utility Room, Full Size W/D Area, Washer Hookup
Exterior
Exterior Feature Covered Patio/Porch, Rain Gutters
Garage Spaces 2.0
Fence Fenced, Wood
Utilities Available City Sewer, City Water
Roof Type Composition
Total Parking Spaces 2
Garage Yes
Building
Lot Description Interior Lot, Landscaped, Level, Park View, Sprinkler System, Subdivision
Story One
Foundation Slab
Level or Stories One
Structure Type Brick,Siding
Schools
Elementary Schools Hughston
Middle Schools Haggard
High Schools Vines
School District Plano Isd
Others
Ownership Matthew and Jordan LaBorde
Acceptable Financing Cash, Conventional, FHA, VA Loan
Listing Terms Cash, Conventional, FHA, VA Loan
Financing Conventional
Read Less Info
Want to know what your home might be worth? Contact us for a FREE valuation!

Our team is ready to help you sell your home for the highest possible price ASAP

©2024 North Texas Real Estate Information Systems.
Bought with Mary Lanier • RE/MAX Trinity

"My job is to find and attract mastery-based agents to the office, protect the culture, and make sure everyone is happy! "
2937 Bert Kouns Industrial Lp Ste 1, Shreveport, LA, 71118, United States






