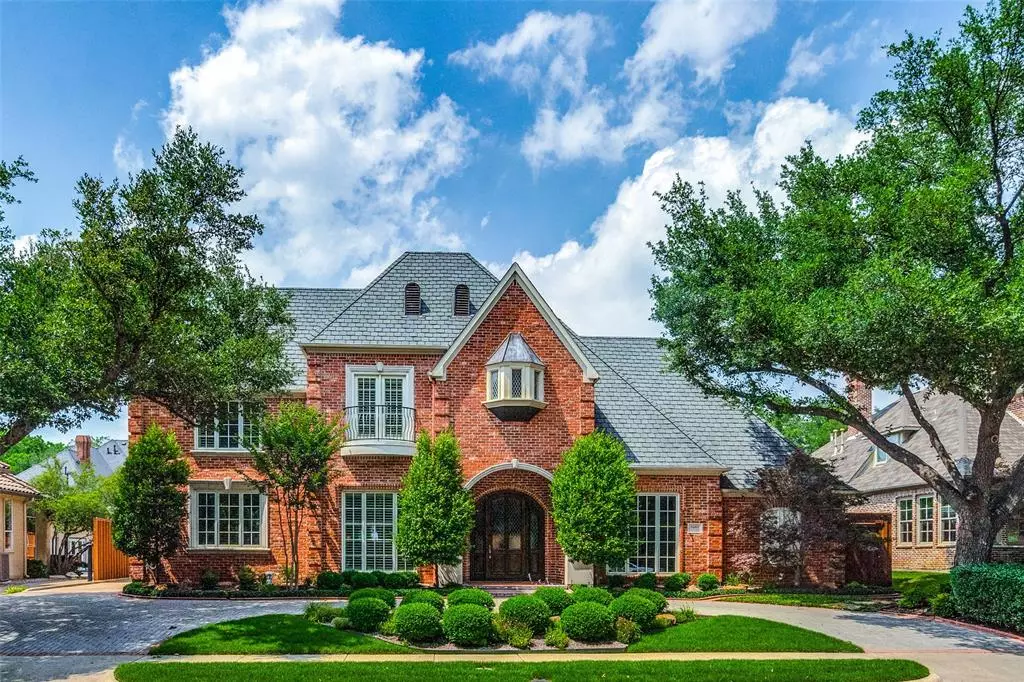$1,295,000
For more information regarding the value of a property, please contact us for a free consultation.
4 Beds
5 Baths
4,636 SqFt
SOLD DATE : 09/13/2024
Key Details
Property Type Single Family Home
Sub Type Single Family Residence
Listing Status Sold
Purchase Type For Sale
Square Footage 4,636 sqft
Price per Sqft $279
Subdivision Cliffs Of Gleneagles
MLS Listing ID 20621651
Sold Date 09/13/24
Style Traditional
Bedrooms 4
Full Baths 4
Half Baths 1
HOA Fees $233/ann
HOA Y/N Mandatory
Year Built 1994
Annual Tax Amount $16,239
Lot Size 0.270 Acres
Acres 0.27
Lot Dimensions 89x130x90x130
Property Description
Nestled in the prestigious guard-gated community of the Cliffs of Gleneagles, Curt Welwood Homes masterfully built this custom luxury home with exceptional quality and craftsmanship in its construction and design. Timeless design and natural light throughout. Beautiful Foyer with an arched door adorned with leaded glass. Lovely formal areas are perfect for entertaining. Handsome Study with exposed beamed ceiling, built-in desk. Wonderful Kitchen with large island, top appliances, abundant cabinetry and breakfast bar. Family Rm with lots of natural light, fireplace, Wet Bar and views of patio and pool. Owner's Ste has a sitting area and opens to a spa-like Bath with dual vanities, spacious shower, jetted tub and walk-in closet with cedar closet. Upstairs is a Game Room with balcony, 3 generous sized bedrooms with walk-in closets and two full baths. Backyard oasis with pool, spa and patio. Nice grass area behind pool. Side driveway leads to rear motor court. Truly a beautiful home!
Location
State TX
County Collin
Community Gated, Perimeter Fencing
Direction From Preston Road, go Park Blvd west. Turn left on Mura Vista. Turn left on Wayfarer.
Rooms
Dining Room 2
Interior
Interior Features Built-in Features, Decorative Lighting, Granite Counters, High Speed Internet Available, Kitchen Island, Pantry, Walk-In Closet(s), Wet Bar
Heating Central, Natural Gas
Cooling Central Air, Electric
Flooring Carpet, Ceramic Tile, Hardwood
Fireplaces Number 2
Fireplaces Type Wood Burning
Appliance Built-in Refrigerator, Dishwasher, Disposal, Electric Cooktop, Gas Water Heater, Microwave, Convection Oven, Double Oven, Vented Exhaust Fan, Warming Drawer
Heat Source Central, Natural Gas
Laundry Utility Room, Full Size W/D Area
Exterior
Exterior Feature Awning(s), Balcony, Private Yard
Garage Spaces 3.0
Fence Wood
Pool Gunite, Heated, In Ground
Community Features Gated, Perimeter Fencing
Utilities Available City Sewer, City Water
Roof Type Composition
Total Parking Spaces 3
Garage Yes
Private Pool 1
Building
Lot Description Interior Lot, Landscaped
Story Two
Foundation Slab
Level or Stories Two
Structure Type Brick
Schools
Elementary Schools Huffman
Middle Schools Renner
High Schools Shepton
School District Plano Isd
Others
Restrictions Deed
Ownership See Agent
Acceptable Financing Cash, Conventional
Listing Terms Cash, Conventional
Financing Conventional
Special Listing Condition Deed Restrictions
Read Less Info
Want to know what your home might be worth? Contact us for a FREE valuation!

Our team is ready to help you sell your home for the highest possible price ASAP

©2024 North Texas Real Estate Information Systems.
Bought with Jan Richey • Keller Williams Legacy

"My job is to find and attract mastery-based agents to the office, protect the culture, and make sure everyone is happy! "
2937 Bert Kouns Industrial Lp Ste 1, Shreveport, LA, 71118, United States






