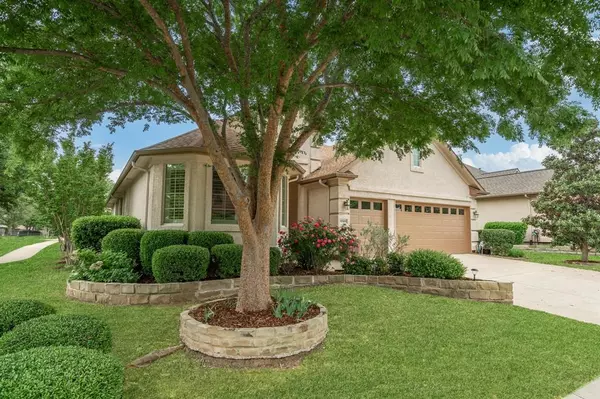$460,000
For more information regarding the value of a property, please contact us for a free consultation.
2 Beds
2 Baths
2,150 SqFt
SOLD DATE : 08/30/2024
Key Details
Property Type Single Family Home
Sub Type Single Family Residence
Listing Status Sold
Purchase Type For Sale
Square Footage 2,150 sqft
Price per Sqft $213
Subdivision Robson Ranch 5 Ph 1
MLS Listing ID 20584497
Sold Date 08/30/24
Style Traditional
Bedrooms 2
Full Baths 2
HOA Fees $155
HOA Y/N Mandatory
Year Built 2006
Annual Tax Amount $7,968
Lot Size 6,098 Sqft
Acres 0.14
Property Description
Price Improvement! Welcome Home to Robson Ranch, an active adult community! This resort-style retreat offers the perfect blend of luxury & comfort. Nestled in a gated community, this home boasts stunning curb appeal with mature trees & a greenbelt with walking trails right next door. Inside, you'll find an inviting open layout with split bedrooms & a versatile home office. The spacious living, kitchen & breakfast areas flow seamlessly together, overlooking the lush backyard with lovely flowers, landscape & a covered patio. The gourmet kitchen features a large breakfast bar, stainless steel appliances & ample cabinet & counter space. The private primary suite is a sanctuary with a beautiful rotunda entrance and separate from other bedroom. Complete with a 2-car & golf cart garage & 24kw generator, this home also offers access to high-end amenities such as a restaurant, golf course,pool,pickleball courts, fitness center, dog park, gardens & more. Don't miss out on this amazing lifestyle!
Location
State TX
County Denton
Community Club House, Community Pool, Community Sprinkler, Fitness Center, Gated, Golf, Greenbelt, Jogging Path/Bike Path, Perimeter Fencing, Sauna, Spa, Tennis Court(S)
Direction From I-35W take exit 79 towards Robson Ranch Rd and head west on Robson Ranch. Turn right onto Ed Robson Blvd and then right again on Grandview Dr. Turn right onto Pinewood Dr and then left onto Peachwood Dr. Turn right onto Teakwood Ave and the home will be on your right.
Rooms
Dining Room 2
Interior
Interior Features Cable TV Available, Chandelier, Decorative Lighting, Eat-in Kitchen, Open Floorplan, Pantry, Walk-In Closet(s)
Heating Central, Natural Gas
Cooling Ceiling Fan(s), Central Air, Electric
Flooring Ceramic Tile, Laminate
Equipment Satellite Dish
Appliance Dishwasher, Disposal, Electric Range, Gas Water Heater, Microwave, Convection Oven, Vented Exhaust Fan
Heat Source Central, Natural Gas
Laundry Electric Dryer Hookup, Utility Room, Full Size W/D Area, Washer Hookup
Exterior
Exterior Feature Covered Patio/Porch, Rain Gutters
Garage Spaces 2.0
Fence Metal
Community Features Club House, Community Pool, Community Sprinkler, Fitness Center, Gated, Golf, Greenbelt, Jogging Path/Bike Path, Perimeter Fencing, Sauna, Spa, Tennis Court(s)
Utilities Available Cable Available, City Sewer, City Water, Electricity Connected, Individual Gas Meter, Individual Water Meter, Underground Utilities
Roof Type Composition,Shingle
Total Parking Spaces 2
Garage Yes
Building
Lot Description Adjacent to Greenbelt, Few Trees, Interior Lot, Landscaped, Sprinkler System, Subdivision
Story One
Foundation Slab
Level or Stories One
Structure Type Stucco
Schools
Elementary Schools Borman
Middle Schools Mcmath
High Schools Denton
School District Denton Isd
Others
Senior Community 1
Ownership See Offer Instructions
Acceptable Financing Cash, Conventional, FHA, VA Loan
Listing Terms Cash, Conventional, FHA, VA Loan
Financing Cash
Read Less Info
Want to know what your home might be worth? Contact us for a FREE valuation!

Our team is ready to help you sell your home for the highest possible price ASAP

©2025 North Texas Real Estate Information Systems.
Bought with Paola Villarreal • Great Western Realty
"My job is to find and attract mastery-based agents to the office, protect the culture, and make sure everyone is happy! "
2937 Bert Kouns Industrial Lp Ste 1, Shreveport, LA, 71118, United States






