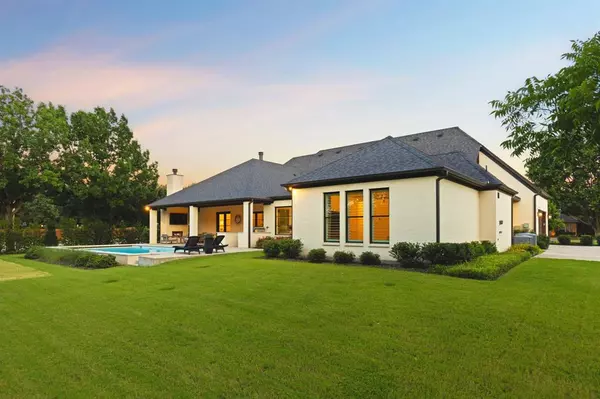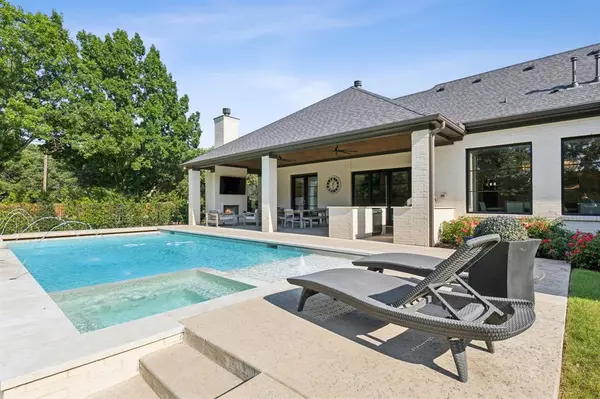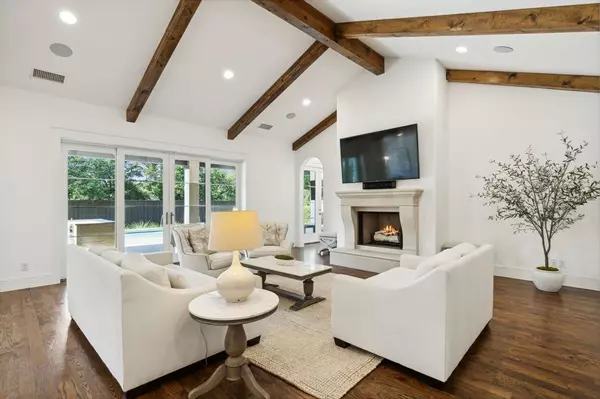$1,600,000
For more information regarding the value of a property, please contact us for a free consultation.
4 Beds
5 Baths
3,958 SqFt
SOLD DATE : 08/06/2024
Key Details
Property Type Single Family Home
Sub Type Single Family Residence
Listing Status Sold
Purchase Type For Sale
Square Footage 3,958 sqft
Price per Sqft $404
Subdivision Hodgkiss Place Ii
MLS Listing ID 20643693
Sold Date 08/06/24
Bedrooms 4
Full Baths 4
Half Baths 1
HOA Y/N None
Year Built 2019
Lot Size 0.516 Acres
Acres 0.516
Property Description
Sitting on a rare, half acre lot with no HOA, the attention to detail in this luxury, custom home is unmatched. Enter through the front door, and you're right in the heart of the home with sweeping views of the backyard. Enjoy entertaining in the open living room & chef's kitchen, while the split 4 bedroom floorplan provides privacy. Most of the sq footage is on the ground floor, but the large upstairs bonus room is the perfect space for movies and hanging out. The first floor flex-room would also be a great office, gym, or game room. Experience the ultimate indoor-outdoor living by sliding the stunning glass patio doors. Past the outdoor kitchen, the 34 foot pool with tanning ledge, spa, & automatic pool cover create an outdoor paradise. Luxury appliances, designer lighting, Control4 multi-room AV, three zoned thermostats, marble countertops, & tankless water heaters are a few of the many upgrades. With tons of space to work and play, this home is luxurious, versatile & move-in ready.
Location
State TX
County Tarrant
Direction From 121, head west on Hall-Johnson. At Pool Rd, turn right & head north until you reach Highland Meadow. Turn left (west) and the home will be on the right (north) side of the road. Many maps pull the street as Highland Meadows. Both Meadow and Highland Meadows should bring you to the right place.
Rooms
Dining Room 1
Interior
Interior Features Built-in Features, Chandelier, Decorative Lighting, High Speed Internet Available, Kitchen Island, Open Floorplan, Pantry, Sound System Wiring, Vaulted Ceiling(s), Walk-In Closet(s)
Heating Central, Fireplace(s), Natural Gas, Zoned
Cooling Ceiling Fan(s), Central Air, Gas, Zoned
Flooring Marble, Tile, Wood
Fireplaces Number 2
Fireplaces Type Gas, Gas Logs, Gas Starter, Living Room, Outside, Wood Burning
Equipment Irrigation Equipment
Appliance Built-in Refrigerator, Dishwasher, Gas Range, Microwave, Tankless Water Heater
Heat Source Central, Fireplace(s), Natural Gas, Zoned
Laundry Full Size W/D Area
Exterior
Exterior Feature Attached Grill, Covered Patio/Porch, Outdoor Grill, Outdoor Kitchen, Outdoor Living Center
Garage Spaces 2.0
Pool Heated, In Ground, Outdoor Pool, Pool Cover, Pool/Spa Combo
Utilities Available Asphalt, Curbs
Roof Type Asphalt
Total Parking Spaces 2
Garage Yes
Private Pool 1
Building
Lot Description Landscaped, Lrg. Backyard Grass, Sprinkler System
Story One and One Half
Foundation Slab
Level or Stories One and One Half
Structure Type Brick
Schools
Elementary Schools Glenhope
Middle Schools Cross Timbers
High Schools Grapevine
School District Grapevine-Colleyville Isd
Others
Ownership Stone
Acceptable Financing Cash, Conventional
Listing Terms Cash, Conventional
Financing Conventional
Read Less Info
Want to know what your home might be worth? Contact us for a FREE valuation!

Our team is ready to help you sell your home for the highest possible price ASAP

©2025 North Texas Real Estate Information Systems.
Bought with Sophie Diaz • Sophie Tel Diaz Real Estate
"My job is to find and attract mastery-based agents to the office, protect the culture, and make sure everyone is happy! "
2937 Bert Kouns Industrial Lp Ste 1, Shreveport, LA, 71118, United States






