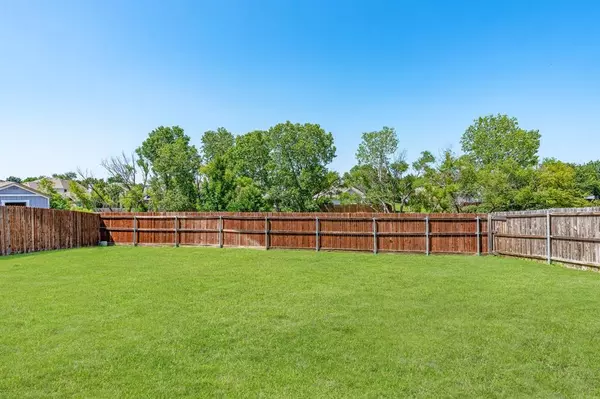$435,000
For more information regarding the value of a property, please contact us for a free consultation.
5 Beds
4 Baths
4,553 SqFt
SOLD DATE : 07/25/2024
Key Details
Property Type Single Family Home
Sub Type Single Family Residence
Listing Status Sold
Purchase Type For Sale
Square Footage 4,553 sqft
Price per Sqft $95
Subdivision Stone Meadow Add
MLS Listing ID 20614172
Sold Date 07/25/24
Style Traditional
Bedrooms 5
Full Baths 4
HOA Fees $35/mo
HOA Y/N Mandatory
Year Built 2004
Annual Tax Amount $11,063
Lot Size 8,450 Sqft
Acres 0.194
Property Description
Back in the market, buyer's financing fell through. Just gorgeous home perfect to entertain and have guests over with five spacious bedrooms, an office, a media room and a wonderful kitchen with granite counter tops. This property has only had one owner, it has marvelous high ceilings and all the bedrooms are so spacious. The master bedroom has an exquisite large window that allows you to contemplate the beautiful view to the backyard. All the bedrooms have plenty of natural light coming in. The living room downstairs also with a large window looking out to the backyard allows for a perfect scenery during summer and even winter. The laundry room is larger than most. The media room has already been wired for ten speakers creating a true feeling of the cinematic experience This property also enjoys an oversize garage and a 22 foot back patio for those family gatherings. The office can easily be converted to a 6th bedroom. Property sold as is, seller has just about everything in boxes
Location
State TX
County Tarrant
Direction GPs
Rooms
Dining Room 1
Interior
Interior Features Cable TV Available, Decorative Lighting, Eat-in Kitchen, Open Floorplan, Pantry, Vaulted Ceiling(s)
Heating Central
Cooling Central Air, Electric
Fireplaces Number 1
Fireplaces Type Living Room, Wood Burning
Appliance Dishwasher, Electric Cooktop, Microwave
Heat Source Central
Laundry Full Size W/D Area
Exterior
Exterior Feature Rain Gutters, Lighting, Private Yard
Garage Spaces 2.0
Fence Privacy, Wood
Utilities Available Cable Available, City Sewer, City Water, Concrete, Curbs, Individual Gas Meter, Individual Water Meter
Roof Type Composition
Total Parking Spaces 2
Garage Yes
Building
Lot Description Few Trees, Interior Lot, Subdivision
Story Two
Foundation Slab
Level or Stories Two
Structure Type Brick
Schools
Elementary Schools Dallas Park
Middle Schools Summer Creek
High Schools North Crowley
School District Crowley Isd
Others
Ownership on record
Acceptable Financing Cash, Conventional, FHA, VA Loan
Listing Terms Cash, Conventional, FHA, VA Loan
Financing FHA
Read Less Info
Want to know what your home might be worth? Contact us for a FREE valuation!

Our team is ready to help you sell your home for the highest possible price ASAP

©2024 North Texas Real Estate Information Systems.
Bought with Pattie Pearson • Pattie Pearson Real Estate

"My job is to find and attract mastery-based agents to the office, protect the culture, and make sure everyone is happy! "
2937 Bert Kouns Industrial Lp Ste 1, Shreveport, LA, 71118, United States






