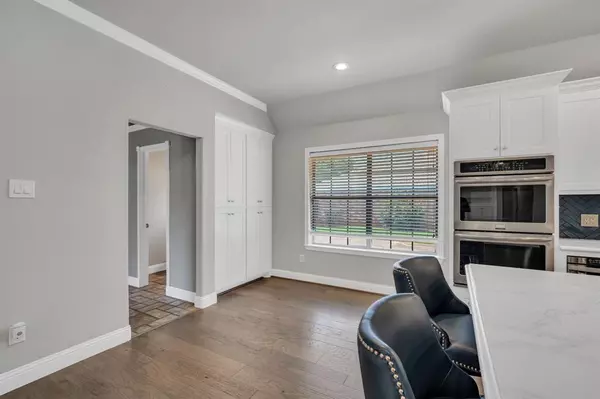$650,000
For more information regarding the value of a property, please contact us for a free consultation.
3 Beds
3 Baths
2,336 SqFt
SOLD DATE : 07/25/2024
Key Details
Property Type Single Family Home
Sub Type Single Family Residence
Listing Status Sold
Purchase Type For Sale
Square Footage 2,336 sqft
Price per Sqft $278
Subdivision Woodbriar Estates West Add
MLS Listing ID 20647141
Sold Date 07/25/24
Bedrooms 3
Full Baths 2
Half Baths 1
HOA Y/N None
Year Built 1983
Annual Tax Amount $8,768
Lot Size 0.367 Acres
Acres 0.367
Property Sub-Type Single Family Residence
Property Description
Beautifully manicured yard and landscaped flowerbeds welcome you to this beautiful home in sought after neighborhood. 3 bedrooms, 2 and half baths,open Living, Dining and Kitchen, built in cabinets and shelves, are just a few of the extras! WB Fireplace has shelving on both sides. Kitchen has Island with bar side seating ,a prep sink, Lots of cabinets, beautiful counter tops and stainless steel appliances. The dining space is large enough for family gatherings or dinner with freinds. The bonus room has a wet bar and exits to the pool area. This room could easily be used as a 4th bedroom as well. The Primary bedroom has a private office and beautiful onsuite. Double Bowl vanity and walkin shower makes your bath a spa. The backyard is an oasis! Covered Back Patio looks out on this Rectangle pool. Larger than usual, this pool has diving depth, and sunning bench on side. The Shed is big enough for pool equipment and yard tools. Oversized garage and extra drive way space. Call Now!
Location
State TX
County Tarrant
Direction Follow GPS
Rooms
Dining Room 1
Interior
Interior Features Decorative Lighting, Double Vanity, Eat-in Kitchen, Flat Screen Wiring, Granite Counters, High Speed Internet Available, Kitchen Island, Open Floorplan, Pantry, Walk-In Closet(s), Wet Bar
Heating Central, Electric, Fireplace(s)
Cooling Central Air, Electric
Flooring Hardwood
Fireplaces Number 1
Fireplaces Type Living Room, Wood Burning
Appliance Dishwasher, Disposal, Microwave, Refrigerator
Heat Source Central, Electric, Fireplace(s)
Exterior
Garage Spaces 2.0
Fence Fenced, Wood
Pool Diving Board, In Ground, Outdoor Pool
Utilities Available City Sewer, City Water, Curbs, Sewer Available, Underground Utilities
Roof Type Composition
Total Parking Spaces 2
Garage Yes
Private Pool 1
Building
Lot Description Few Trees, Interior Lot, Landscaped, Lrg. Backyard Grass, Sprinkler System
Story One
Foundation Slab
Level or Stories One
Schools
Elementary Schools Bedfordhei
High Schools Bell
School District Hurst-Euless-Bedford Isd
Others
Ownership none
Acceptable Financing Cash, Conventional, FHA, VA Loan
Listing Terms Cash, Conventional, FHA, VA Loan
Financing Cash
Read Less Info
Want to know what your home might be worth? Contact us for a FREE valuation!

Our team is ready to help you sell your home for the highest possible price ASAP

©2025 North Texas Real Estate Information Systems.
Bought with Dayle Crowell • Fathom Realty LLC
"My job is to find and attract mastery-based agents to the office, protect the culture, and make sure everyone is happy! "
2937 Bert Kouns Industrial Lp Ste 1, Shreveport, LA, 71118, United States






