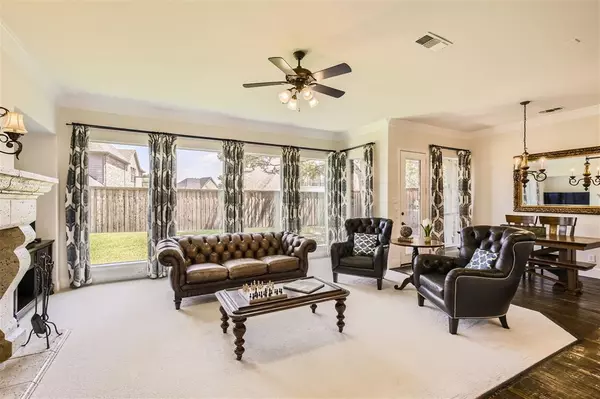$774,900
For more information regarding the value of a property, please contact us for a free consultation.
5 Beds
5 Baths
3,842 SqFt
SOLD DATE : 07/26/2024
Key Details
Property Type Single Family Home
Sub Type Single Family Residence
Listing Status Sold
Purchase Type For Sale
Square Footage 3,842 sqft
Price per Sqft $201
Subdivision Westfalls Village Ph 3
MLS Listing ID 20651314
Sold Date 07/26/24
Style Traditional
Bedrooms 5
Full Baths 4
Half Baths 1
HOA Fees $58/ann
HOA Y/N Mandatory
Year Built 2004
Lot Size 9,365 Sqft
Acres 0.215
Lot Dimensions Interior
Property Description
Welcome to your dream home built by Darling Homes in the heart of West Frisco. This stunning 5-bedroom, 4.5 bath home offers luxurious living with modern amenities and an unbeatable location. Perfect for any family, this home boasts spacious interiors, extensive crown moulding, solid wood doors downstairs, an open wine closet, and access to top-rated Frisco schools. Five large bedrooms provide ample space for relaxation and privacy. Freshly painted and new carpeting. Many builder upgrades. The Kitchen features granite countertops and plenty of cabinet space, making it a chef's delight. The spacious Family Room is perfect for any gathering, offering plenty of natural light. The expansive backyard is ideal for outdoor activities, building your own pool, gardening, or unwinding in your private sanctuary. Centrally located in West Frisco, this home is within walking distance to a community park and pool, providing endless recreational opportunities.
Location
State TX
County Denton
Community Community Pool, Park, Playground, Pool
Direction In West Frisco, Near Main and Teel.- Use GPS.
Rooms
Dining Room 2
Interior
Interior Features Cable TV Available, Chandelier, Decorative Lighting, Granite Counters, High Speed Internet Available, Kitchen Island, Sound System Wiring, Walk-In Closet(s)
Heating Central, Natural Gas
Cooling Ceiling Fan(s), Central Air, Electric
Flooring Carpet, Hardwood, Tile
Fireplaces Number 1
Fireplaces Type Decorative, Family Room, Gas Starter, Glass Doors, Wood Burning
Equipment Home Theater
Appliance Dishwasher, Disposal, Gas Cooktop, Gas Water Heater, Microwave
Heat Source Central, Natural Gas
Laundry Electric Dryer Hookup, Utility Room, Full Size W/D Area
Exterior
Exterior Feature Rain Gutters
Garage Spaces 3.0
Fence Wood
Community Features Community Pool, Park, Playground, Pool
Utilities Available Cable Available, City Sewer, City Water, Curbs, Individual Gas Meter, Individual Water Meter
Roof Type Composition
Total Parking Spaces 3
Garage Yes
Building
Lot Description Few Trees, Interior Lot, Landscaped, Lrg. Backyard Grass, Sprinkler System
Story Two
Foundation Slab
Level or Stories Two
Structure Type Brick,Rock/Stone
Schools
Elementary Schools Sparks
Middle Schools Pioneer
High Schools Reedy
School District Frisco Isd
Others
Ownership Of Record
Acceptable Financing Cash, Conventional, FHA, VA Loan
Listing Terms Cash, Conventional, FHA, VA Loan
Financing VA
Read Less Info
Want to know what your home might be worth? Contact us for a FREE valuation!

Our team is ready to help you sell your home for the highest possible price ASAP

©2025 North Texas Real Estate Information Systems.
Bought with Katherine Niesman • Ebby Halliday, Realtors
"My job is to find and attract mastery-based agents to the office, protect the culture, and make sure everyone is happy! "
2937 Bert Kouns Industrial Lp Ste 1, Shreveport, LA, 71118, United States






