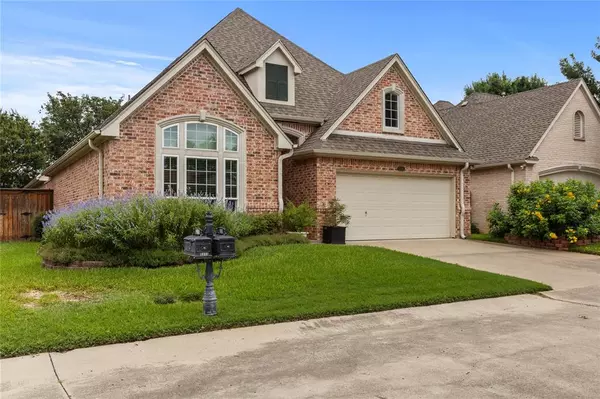$395,000
For more information regarding the value of a property, please contact us for a free consultation.
3 Beds
3 Baths
2,182 SqFt
SOLD DATE : 07/19/2024
Key Details
Property Type Single Family Home
Sub Type Single Family Residence
Listing Status Sold
Purchase Type For Sale
Square Footage 2,182 sqft
Price per Sqft $181
Subdivision Arbors On Bowen The
MLS Listing ID 20652155
Sold Date 07/19/24
Style Contemporary/Modern
Bedrooms 3
Full Baths 2
Half Baths 1
HOA Fees $108/qua
HOA Y/N Mandatory
Year Built 1995
Annual Tax Amount $7,450
Lot Size 7,318 Sqft
Acres 0.168
Property Description
This home is a convenient, hidden haven! Contemporary, updated home marvelously maintained. Primary bedroom suite is separated from secondary and 1.5 baths. Long front door entryway because of the long garage (perfect for a truck!) at 19 feet wide by 30 feet deep. Garage features a 220V outlet (for woodworking and other machinery). Open to the living, dining kitchen areas, the kitchen island gas cooktop with downdraft and corian counters opposes the new sink with new hardware, and many pull out drawers in cabinets. Built-in oven and microwave plus 3 pantries. Living room built-ins have tons of display space. Primary bedroom suite Garden Tub in Bath with new brass hardware, tall toilet, tons of storage, updated lights and paint. Primary has a marvelous 15.5 foot closet! All new LED Lighting throughout the home . Back garden door has gravel and marvelous stepping stones amongst the plants that serve the birds and bees is accessible through primary double doors or living room .
Location
State TX
County Tarrant
Community Gated
Direction From Bowen, turn East onto Strait Lane. Home is 16th (of 20) on the left.
Rooms
Dining Room 1
Interior
Interior Features Decorative Lighting, Double Vanity, Eat-in Kitchen, Kitchen Island
Heating Fireplace(s), Natural Gas
Cooling Central Air, Electric
Flooring Brick, Carpet, Ceramic Tile, Wood
Fireplaces Number 1
Fireplaces Type Family Room, Gas
Equipment Irrigation Equipment
Appliance Dishwasher, Electric Oven, Gas Cooktop, Microwave, Plumbed For Gas in Kitchen, Vented Exhaust Fan
Heat Source Fireplace(s), Natural Gas
Laundry Utility Room, Full Size W/D Area
Exterior
Exterior Feature Awning(s), Rain Gutters
Garage Spaces 2.0
Fence Wood
Community Features Gated
Utilities Available Cable Available, City Sewer, City Water, Concrete, Curbs, Individual Gas Meter, Individual Water Meter, Underground Utilities
Roof Type Asphalt
Total Parking Spaces 2
Garage Yes
Building
Lot Description Interior Lot, Landscaped, Sprinkler System, Subdivision
Story One
Foundation Slab
Level or Stories One
Structure Type Brick
Schools
Elementary Schools Swift
High Schools Arlington
School District Arlington Isd
Others
Ownership Marilyn Oosterhuis
Acceptable Financing Cash, Conventional, FHA, VA Loan
Listing Terms Cash, Conventional, FHA, VA Loan
Financing Cash
Read Less Info
Want to know what your home might be worth? Contact us for a FREE valuation!

Our team is ready to help you sell your home for the highest possible price ASAP

©2025 North Texas Real Estate Information Systems.
Bought with Yardley Harris • Hendon Real Estate
"My job is to find and attract mastery-based agents to the office, protect the culture, and make sure everyone is happy! "
2937 Bert Kouns Industrial Lp Ste 1, Shreveport, LA, 71118, United States






