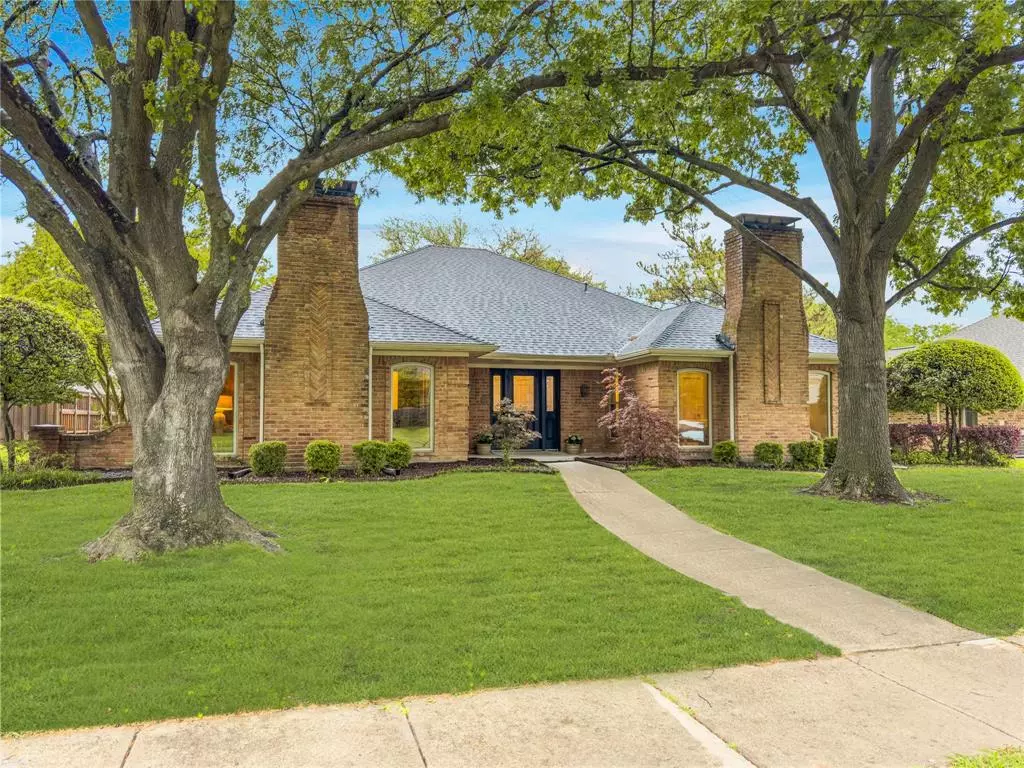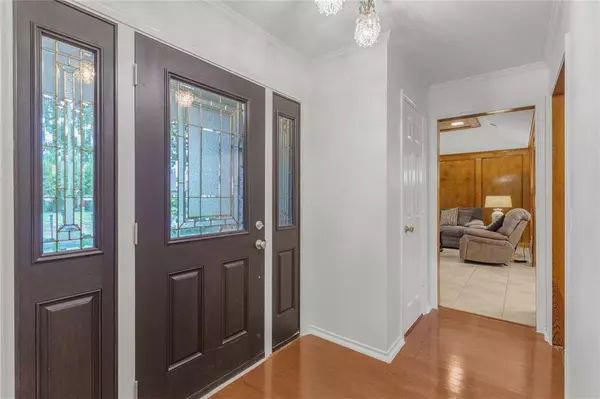$470,000
For more information regarding the value of a property, please contact us for a free consultation.
3 Beds
3 Baths
2,262 SqFt
SOLD DATE : 07/22/2024
Key Details
Property Type Single Family Home
Sub Type Single Family Residence
Listing Status Sold
Purchase Type For Sale
Square Footage 2,262 sqft
Price per Sqft $207
Subdivision Hunters Glen Two
MLS Listing ID 20563154
Sold Date 07/22/24
Style Traditional
Bedrooms 3
Full Baths 2
Half Baths 1
HOA Y/N None
Year Built 1981
Annual Tax Amount $7,183
Lot Size 10,018 Sqft
Acres 0.23
Lot Dimensions see survey
Property Description
Superb drive up appeal! Quality custom w mature trees & 2 brick fireplaces enhancing the stately front exterior. You'll appreciate the stain grade woodwork, cathedral ceiling, living area sizes & skylights. Spacious family room is the hub of the home with superb natural lighting. Kitchen: dbl ovens, radiant cooktop, micro, spice cabs, built-in hutch, pantry & breakfast bar island stays. Primary suite: 2nd fireplace w raised hearth, ensuite bath with garden tub, separate shower, dual vanities & walk in closets. Enjoy patio & shade tree views from the tiled sunroom or 3rd living. Private & level backyard, extra driveway parking pad. Superbly maintained-upgraded systems: Hydrostatic plumbing test-2024,16 SEER HVAC 2022, R38 insulation 2023, water heater 2021, ductwork w aeroseal 2020, Windows & Door 2017, Roof 2016. 2 mins: Jack Carter pool, dog park, playground & trail. 2 mins: Spring Creek Bluebonnet Trail. 3mins: Schimelpfenig Library. Highly rated Hughston Elementary & Horsehoe Park
Location
State TX
County Collin
Direction From US 75, west on Spring Creek Pkwy, south on Roundrock Trail, left on Chamberlain, home is on the left.
Rooms
Dining Room 2
Interior
Interior Features Built-in Features, Cable TV Available, Cathedral Ceiling(s), Chandelier, Decorative Lighting, Double Vanity, Granite Counters, High Speed Internet Available, Natural Woodwork, Paneling, Vaulted Ceiling(s), Walk-In Closet(s)
Heating Central, ENERGY STAR Qualified Equipment, Fireplace(s), Natural Gas
Cooling Ceiling Fan(s), Central Air, Electric, ENERGY STAR Qualified Equipment
Flooring Carpet, Ceramic Tile
Fireplaces Number 2
Fireplaces Type Gas Logs, Gas Starter, Living Room, Master Bedroom
Appliance Dishwasher, Disposal, Electric Cooktop, Electric Oven, Gas Water Heater, Microwave, Double Oven
Heat Source Central, ENERGY STAR Qualified Equipment, Fireplace(s), Natural Gas
Laundry Utility Room
Exterior
Exterior Feature Covered Patio/Porch, Rain Gutters
Garage Spaces 2.0
Fence Wood
Utilities Available Cable Available, City Sewer, City Water, Curbs, Electricity Connected, Individual Gas Meter, Individual Water Meter
Roof Type Composition
Total Parking Spaces 2
Garage Yes
Building
Lot Description Few Trees, Interior Lot, Landscaped, Subdivision
Story One
Foundation Slab
Level or Stories One
Structure Type Brick
Schools
Elementary Schools Hughston
Middle Schools Haggard
High Schools Vines
School District Plano Isd
Others
Ownership RYAN E & KAREN E ZEIGLER
Acceptable Financing Conventional, FHA
Listing Terms Conventional, FHA
Financing Conventional
Special Listing Condition Survey Available
Read Less Info
Want to know what your home might be worth? Contact us for a FREE valuation!

Our team is ready to help you sell your home for the highest possible price ASAP

©2024 North Texas Real Estate Information Systems.
Bought with Michael Delgado • Bray Real Estate Group- Dallas

"My job is to find and attract mastery-based agents to the office, protect the culture, and make sure everyone is happy! "
2937 Bert Kouns Industrial Lp Ste 1, Shreveport, LA, 71118, United States






