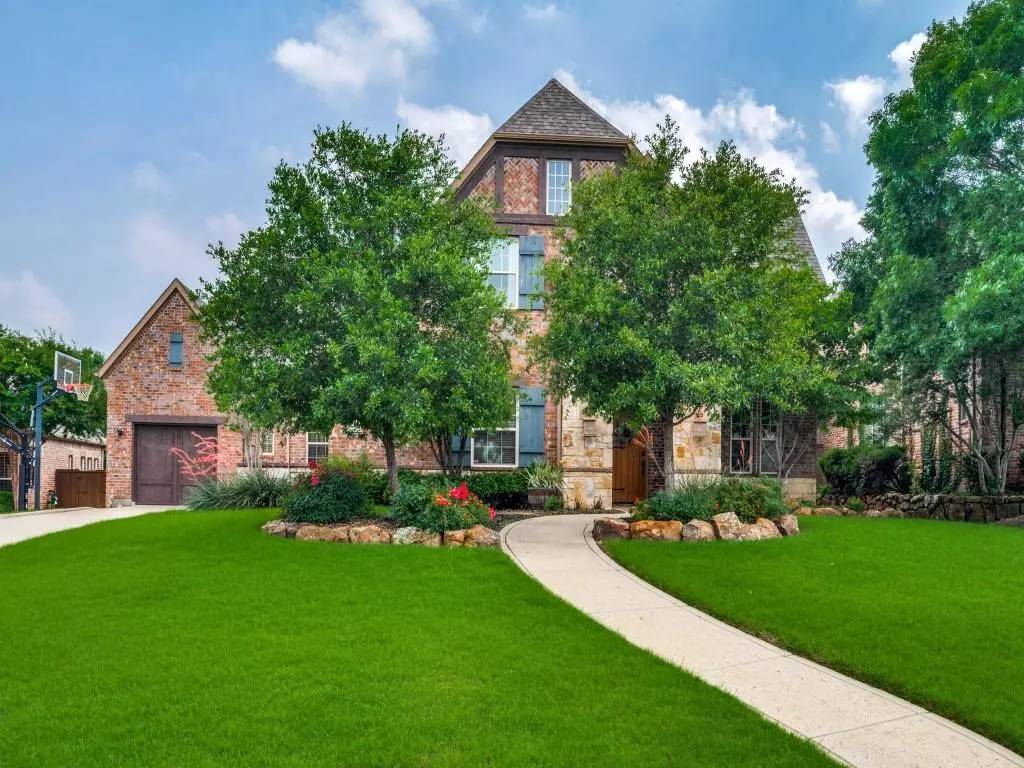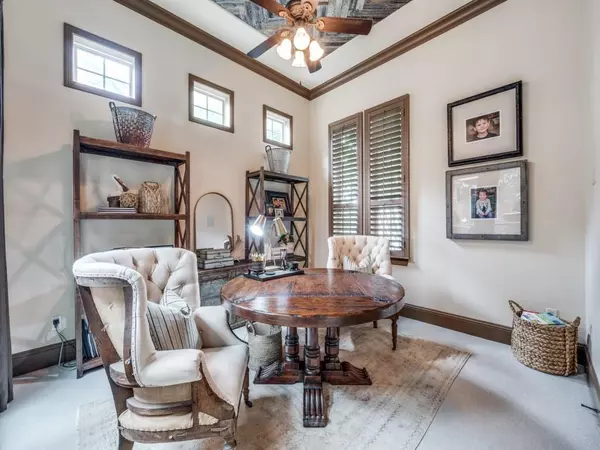$1,072,000
For more information regarding the value of a property, please contact us for a free consultation.
4 Beds
6 Baths
4,288 SqFt
SOLD DATE : 07/18/2024
Key Details
Property Type Single Family Home
Sub Type Single Family Residence
Listing Status Sold
Purchase Type For Sale
Square Footage 4,288 sqft
Price per Sqft $250
Subdivision Lacima Haven-Meadows
MLS Listing ID 20601441
Sold Date 07/18/24
Style Traditional
Bedrooms 4
Full Baths 4
Half Baths 2
HOA Fees $79/ann
HOA Y/N Mandatory
Year Built 2010
Annual Tax Amount $14,999
Lot Size 0.330 Acres
Acres 0.33
Property Description
Stunning Custom One Of A Kind Darling Home in the Highly Sought-after LaCima Subdivision in Stonebridge Ranch, This Custom Home is the most exquisite, refined and detailed of any home in LaCima! As you step inside, you are greeted by a 2-story entry, adorned with elegant details including the sweeping staircase. 4 spacious ensuite beds, privacy & comfort are ensured for all. Impressive office over looks the courtyard. Gourmet Kitchen w All Viking Appl, Gas c-Top, Double Oven, Oversized Island, Extended Custom Cabinets, Huge Pantry. Living Room w stone fireplace & wall of windows looking out to your Private Outdoor Oasis, Ozone Pool. Master Suite with tub, tiled shower, separate vanities, & His and Hers Custom walk-in closets. Main floor with Guest w-ensuite. Media, Game rm w-tech center & built-ins up on 2nd floor with 2 ensuite Bedrooms. Covered Patio with Built in Grill & FP. Relax & unwind in the Texas sun, while enjoying the tranquility & privacy of your own backyard. Multi Offers
Location
State TX
County Collin
Community Community Dock, Community Pool, Fishing, Golf, Greenbelt, Jogging Path/Bike Path, Lake, Park, Playground, Pool, Sidewalks, Tennis Court(S)
Direction GPS
Rooms
Dining Room 1
Interior
Interior Features Built-in Features, Built-in Wine Cooler, Cable TV Available, Chandelier, Decorative Lighting, Double Vanity, Dry Bar, Eat-in Kitchen, Flat Screen Wiring, Granite Counters, High Speed Internet Available, Kitchen Island, Loft, Natural Woodwork, Open Floorplan, Pantry, Vaulted Ceiling(s), Walk-In Closet(s), Wet Bar, Second Primary Bedroom
Heating Central, Fireplace(s), Natural Gas, Zoned
Cooling Ceiling Fan(s), Central Air, Zoned
Flooring Carpet, Ceramic Tile, Hardwood
Fireplaces Number 2
Fireplaces Type Den, Gas Logs, Gas Starter, Outside
Appliance Built-in Refrigerator, Commercial Grade Range, Commercial Grade Vent, Dishwasher, Disposal, Electric Oven, Gas Cooktop, Gas Water Heater, Ice Maker, Microwave, Convection Oven, Double Oven, Plumbed For Gas in Kitchen, Refrigerator, Vented Exhaust Fan
Heat Source Central, Fireplace(s), Natural Gas, Zoned
Laundry Electric Dryer Hookup, Utility Room, Full Size W/D Area, Washer Hookup
Exterior
Exterior Feature Attached Grill, Courtyard, Covered Patio/Porch, Gas Grill, Lighting, Outdoor Grill, Outdoor Kitchen, Outdoor Living Center
Garage Spaces 3.0
Fence Wood
Pool Gunite, Heated, In Ground, Pool Sweep, Water Feature
Community Features Community Dock, Community Pool, Fishing, Golf, Greenbelt, Jogging Path/Bike Path, Lake, Park, Playground, Pool, Sidewalks, Tennis Court(s)
Utilities Available Cable Available, City Sewer, City Water, Co-op Electric, Co-op Water, Curbs, Individual Water Meter, Natural Gas Available, Sidewalk, Underground Utilities
Total Parking Spaces 3
Garage Yes
Private Pool 1
Building
Lot Description Interior Lot, Landscaped, Lrg. Backyard Grass, Many Trees, Sprinkler System, Subdivision
Story Two
Foundation Slab
Level or Stories Two
Schools
Elementary Schools Wilmeth
Middle Schools Dr Jack Cockrill
High Schools Mckinney North
School District Mckinney Isd
Others
Ownership Of Record
Acceptable Financing Cash, Conventional
Listing Terms Cash, Conventional
Financing VA
Special Listing Condition Res. Service Contract, Survey Available
Read Less Info
Want to know what your home might be worth? Contact us for a FREE valuation!

Our team is ready to help you sell your home for the highest possible price ASAP

©2024 North Texas Real Estate Information Systems.
Bought with Kimberlee Kankel • Ebby Halliday, Realtors

"My job is to find and attract mastery-based agents to the office, protect the culture, and make sure everyone is happy! "
2937 Bert Kouns Industrial Lp Ste 1, Shreveport, LA, 71118, United States






