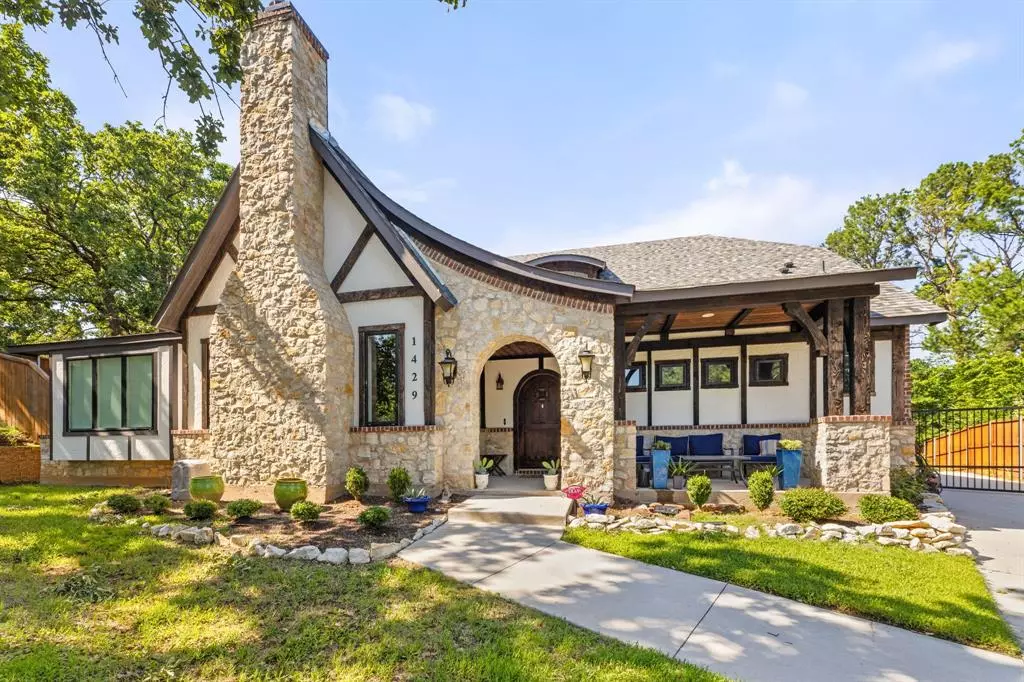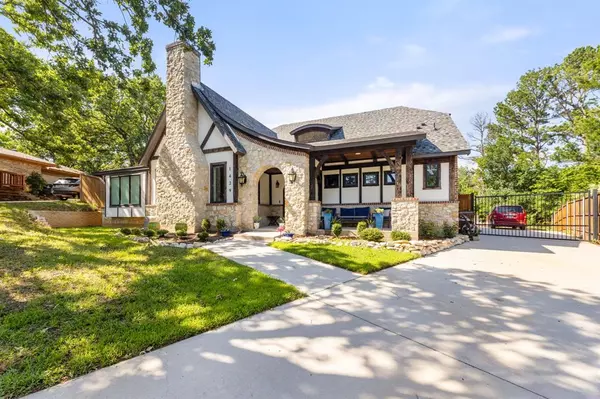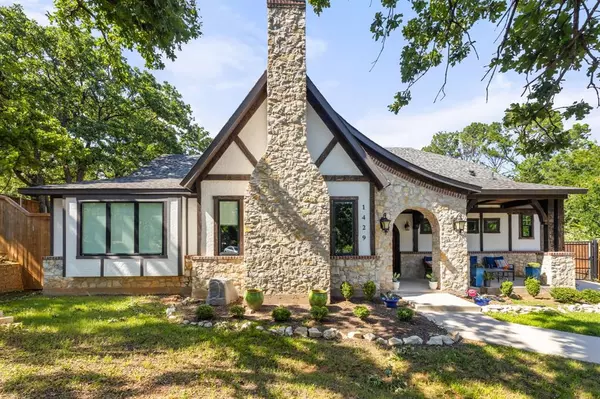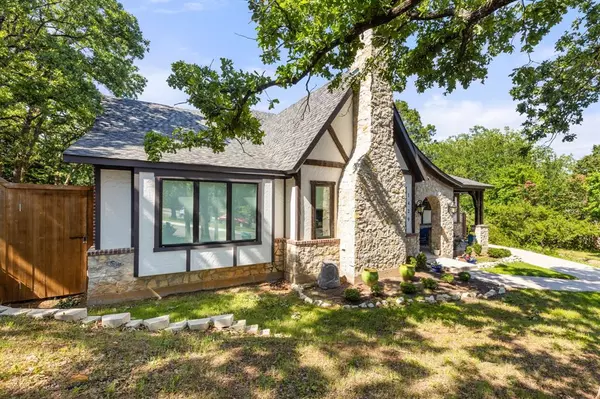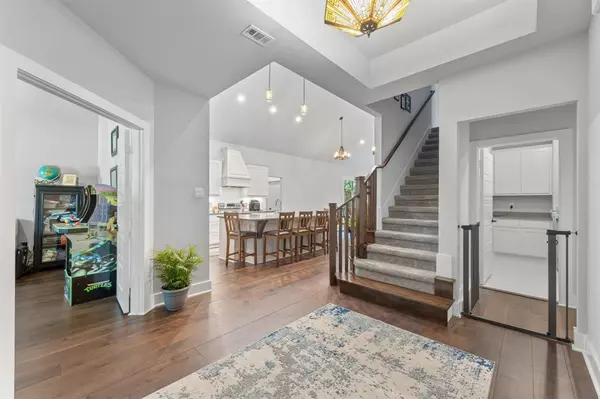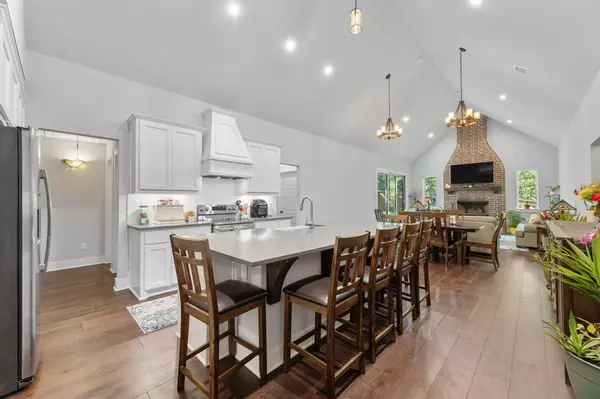$499,900
For more information regarding the value of a property, please contact us for a free consultation.
3 Beds
2 Baths
2,343 SqFt
SOLD DATE : 07/11/2024
Key Details
Property Type Single Family Home
Sub Type Single Family Residence
Listing Status Sold
Purchase Type For Sale
Square Footage 2,343 sqft
Price per Sqft $213
Subdivision Township 2 Ph 1
MLS Listing ID 20633025
Sold Date 07/11/24
Bedrooms 3
Full Baths 2
HOA Y/N None
Year Built 2021
Annual Tax Amount $7,981
Lot Size 0.298 Acres
Acres 0.298
Property Description
Unbelievable 2021 built newer construction in a gorgeous existing custom neighborhood! The treed culdesac setting with gated driveway sets the tone for this beautifully designed home, complete with a swooping roof into a stretched 20x7 covered front porch to greet guests. Once inside, they'll be captivated by the 17 foot soaring vaulted ceilings over the wood floors and the wall of glass to bring the backyard in! Dual chandeliers light the oversized dining area, plus comfortable seating for 6 around the massive 112x52in kitchen island. A white farmhouse sink with apron front compliments the double ovens and immense cabinetry storage space. A front 2nd living area with fireplace makes for an inspirational study, warm formal, or 2nd tv space! The unfinished attic upstairs is plumbed & framed for a 3rd full bath with options for game or media room or multi-generational space; just add hvac, walls & floors. Well thought out storage with large pantry, extra utility room cabinetry & closets.
Location
State TX
County Denton
Direction From 35 northbound, exit Dallas Drive 77. Turn right on Rio Grande Blvd. At stop sign, turn left on San Gabriel, then immediate right on Angelina Bend. Take it a quarter mile to a left turn onto the culdesac, where the home is 2nd on the left! Enjoy!
Rooms
Dining Room 1
Interior
Interior Features Chandelier, Decorative Lighting, Kitchen Island, Open Floorplan, Walk-In Closet(s)
Heating Electric
Cooling Central Air
Flooring Carpet, Ceramic Tile, Wood
Fireplaces Number 2
Fireplaces Type Family Room, Living Room, Wood Burning
Appliance Dishwasher, Disposal, Electric Oven, Electric Range, Electric Water Heater, Microwave, Double Oven, Vented Exhaust Fan
Heat Source Electric
Exterior
Exterior Feature Covered Patio/Porch
Garage Spaces 2.0
Utilities Available All Weather Road, Cable Available, City Sewer, City Water, Underground Utilities
Total Parking Spaces 2
Garage Yes
Building
Lot Description Cul-De-Sac, Many Trees
Story One
Level or Stories One
Structure Type Brick,Siding
Schools
Elementary Schools Rivera
Middle Schools Mcmath
High Schools Denton
School District Denton Isd
Others
Ownership John J. Wehby & Kimberly A. Wehby
Financing Conventional
Special Listing Condition Survey Available
Read Less Info
Want to know what your home might be worth? Contact us for a FREE valuation!

Our team is ready to help you sell your home for the highest possible price ASAP

©2025 North Texas Real Estate Information Systems.
Bought with Amanda Stricker • 24:15 Realty
"My job is to find and attract mastery-based agents to the office, protect the culture, and make sure everyone is happy! "
2937 Bert Kouns Industrial Lp Ste 1, Shreveport, LA, 71118, United States

