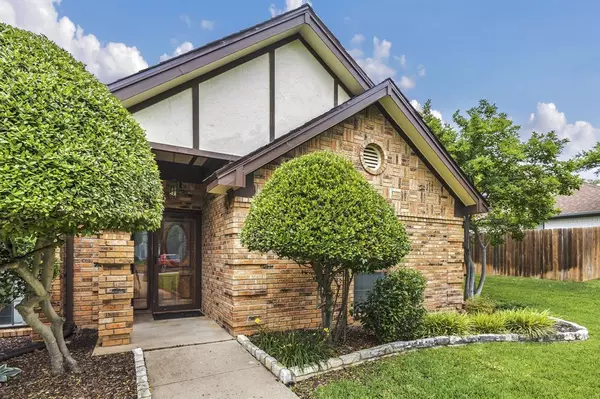$675,000
For more information regarding the value of a property, please contact us for a free consultation.
4 Beds
3 Baths
2,517 SqFt
SOLD DATE : 07/16/2024
Key Details
Property Type Single Family Home
Sub Type Single Family Residence
Listing Status Sold
Purchase Type For Sale
Square Footage 2,517 sqft
Price per Sqft $268
Subdivision Woodbriar Estates West Add
MLS Listing ID 20628004
Sold Date 07/16/24
Bedrooms 4
Full Baths 3
HOA Y/N None
Year Built 1983
Annual Tax Amount $8,577
Lot Size 0.356 Acres
Acres 0.356
Property Description
RARE FIND! METICULOUSLY KEPT & BEAUTIFULLY UPDATED SINGLE STORY in COLLEYVILLE * Established Neighborhood * No HOA * 4 Bedrooms with Ceiling Fans * Walk-In Closets * 3 Full Baths * Large Livingroom with Fireplace * Home Office or Formal Dining with French Doors * 2nd Living Area Serves as Oversized Dining Area with Built-Ins and Tastefully Done Wet Bar * 2022 Remodeled Kitchen * Lots of Additional Cabinet Space * Granite Countertops * Stainless Steel Double Oven, Dishwasher and Built-In Microwave * 2020 Remodeled Bath has a Modern Feel with Quartz Countertops * Dual Sinks * Oversized Walk-In Shower * Walk-In Closets * Large Master Suite has a Backdoor to Access Patio & Pool Area * Lovely Backyard Boosts Mature Trees and Shrubbery for Privacy and Colorful Landscaping *Covered Back Porch and Patio Area with Room for a Firepit * Generac Generator automatically turns on if you lose Electricity * 250 lbs Propane Tank to Heat Pool & Spa * Owned Solar Panels *17 mo. Average Elect Bill $70.
Location
State TX
County Tarrant
Direction From Precinct Line Rd and Grapevine Hwy, heading north, Turn Right on Brookridge Drive, Right on Cliffwood , Home is on the Right
Rooms
Dining Room 2
Interior
Interior Features Built-in Features, Decorative Lighting, Granite Counters, Walk-In Closet(s), Wet Bar
Heating Active Solar, Fireplace(s), Propane
Cooling Ceiling Fan(s), Central Air, Zoned
Flooring Carpet, Luxury Vinyl Plank, Tile
Fireplaces Number 1
Fireplaces Type Brick, Wood Burning
Appliance Dishwasher, Disposal, Electric Cooktop, Electric Water Heater, Microwave, Double Oven
Heat Source Active Solar, Fireplace(s), Propane
Laundry Electric Dryer Hookup, Full Size W/D Area, Washer Hookup
Exterior
Exterior Feature Rain Gutters
Garage Spaces 2.0
Fence Back Yard, Wood
Pool Heated, In Ground
Utilities Available City Sewer, City Water, Propane
Roof Type Shake
Total Parking Spaces 2
Garage Yes
Private Pool 1
Building
Lot Description Interior Lot, Landscaped, Sprinkler System
Story One
Foundation Slab
Level or Stories One
Structure Type Brick
Schools
Elementary Schools Bedfordhei
High Schools Bell
School District Hurst-Euless-Bedford Isd
Others
Ownership Dominic and Gay Sansone
Acceptable Financing Cash, Conventional
Listing Terms Cash, Conventional
Financing Conventional
Read Less Info
Want to know what your home might be worth? Contact us for a FREE valuation!

Our team is ready to help you sell your home for the highest possible price ASAP

©2025 North Texas Real Estate Information Systems.
Bought with Cory Wiggins • Coldwell Banker Apex, REALTORS
"My job is to find and attract mastery-based agents to the office, protect the culture, and make sure everyone is happy! "
2937 Bert Kouns Industrial Lp Ste 1, Shreveport, LA, 71118, United States






