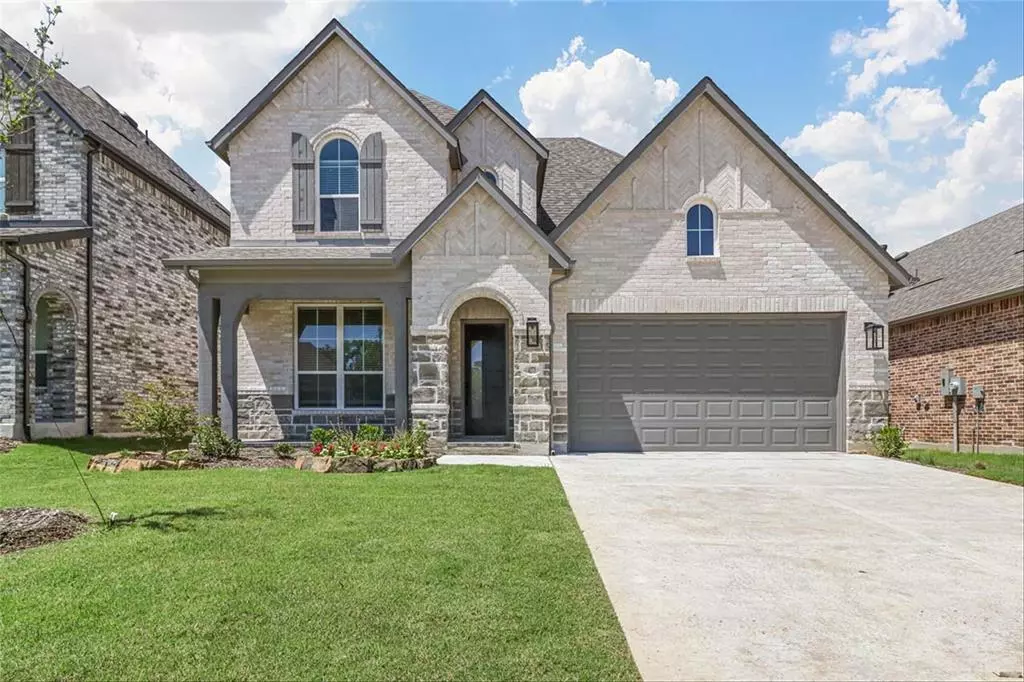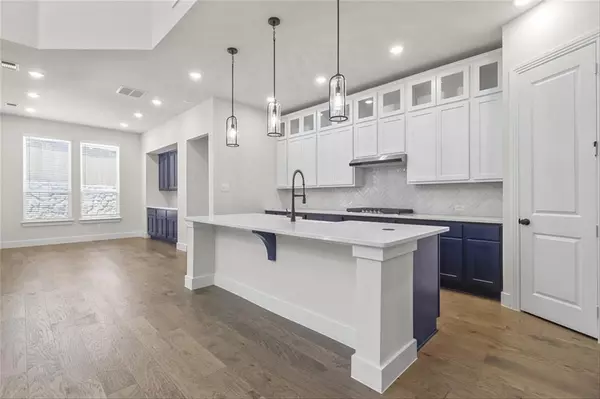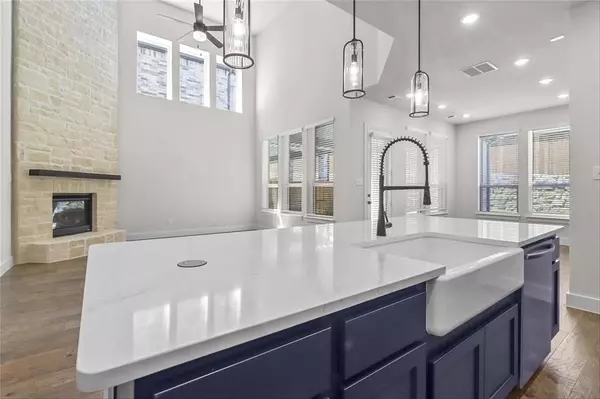$599,000
For more information regarding the value of a property, please contact us for a free consultation.
5 Beds
3 Baths
3,231 SqFt
SOLD DATE : 07/12/2024
Key Details
Property Type Single Family Home
Sub Type Single Family Residence
Listing Status Sold
Purchase Type For Sale
Square Footage 3,231 sqft
Price per Sqft $185
Subdivision Gateway Village - The Reserve: 50Ft. Lots
MLS Listing ID 20611764
Sold Date 07/12/24
Style Traditional
Bedrooms 5
Full Baths 3
HOA Fees $45/ann
HOA Y/N Mandatory
Year Built 2024
Lot Size 5,662 Sqft
Acres 0.13
Property Description
MLS# 20611764 - Built by Highland Homes - Ready Now! ~ 2 Story Middleton Plan 4 Bedrooms, 3 Baths, Study, Loft area for playing games with the family, Entertainment room for movie nights with popcorn! Primary suite has a box window for extra seating or decorating with pillows. Open concept kitchen area looking out to the open concept family room with a fireplace. Energy efficient built home. Tankless water heater, WIFI router system, WIFI smart lock and video doorbell!!!
Location
State TX
County Grayson
Community Jogging Path/Bike Path, Park
Direction From McKinney , Hwy 380 and Hwy 75. Drive North on Hwy 75 approx. 36.5 miles. . Take Exit 65 toward FM 691. At the light, turn left going West on FM 691. Continue straight approx. 1 mile to 131 and turn right, then immediate right into community.
Rooms
Dining Room 1
Interior
Interior Features Flat Screen Wiring, High Speed Internet Available, Kitchen Island, Open Floorplan, Pantry, Smart Home System
Heating Central, Electric, ENERGY STAR Qualified Equipment, Fireplace Insert, Fireplace(s), Natural Gas
Cooling ENERGY STAR Qualified Equipment
Flooring Carpet, Ceramic Tile, Luxury Vinyl Plank
Fireplaces Number 1
Fireplaces Type Family Room, Gas, Gas Logs, Ventless
Appliance Gas Cooktop, Gas Water Heater, Tankless Water Heater
Heat Source Central, Electric, ENERGY STAR Qualified Equipment, Fireplace Insert, Fireplace(s), Natural Gas
Laundry Electric Dryer Hookup, Full Size W/D Area
Exterior
Exterior Feature Rain Gutters
Garage Spaces 2.0
Fence Wood
Community Features Jogging Path/Bike Path, Park
Utilities Available City Sewer, City Water
Roof Type Composition
Total Parking Spaces 2
Garage Yes
Building
Story Two
Foundation Slab
Level or Stories Two
Structure Type Brick
Schools
Elementary Schools Hyde Park
Middle Schools Henry Scott
High Schools Denison
School District Denison Isd
Others
Ownership Highland Homes
Financing Cash
Read Less Info
Want to know what your home might be worth? Contact us for a FREE valuation!

Our team is ready to help you sell your home for the highest possible price ASAP

©2025 North Texas Real Estate Information Systems.
Bought with Amy Moore • eXp Realty LLC
"My job is to find and attract mastery-based agents to the office, protect the culture, and make sure everyone is happy! "
2937 Bert Kouns Industrial Lp Ste 1, Shreveport, LA, 71118, United States






