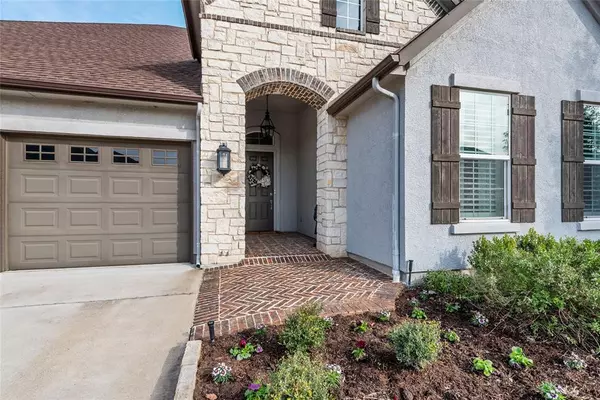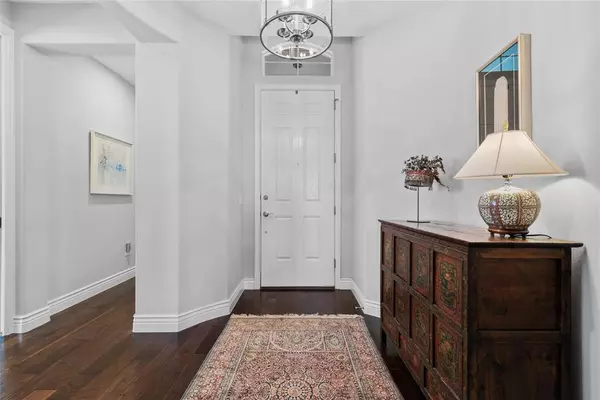$850,000
For more information regarding the value of a property, please contact us for a free consultation.
3 Beds
4 Baths
3,266 SqFt
SOLD DATE : 07/10/2024
Key Details
Property Type Single Family Home
Sub Type Single Family Residence
Listing Status Sold
Purchase Type For Sale
Square Footage 3,266 sqft
Price per Sqft $260
Subdivision Robson Ranch Unit 2
MLS Listing ID 20598290
Sold Date 07/10/24
Style Traditional
Bedrooms 3
Full Baths 2
Half Baths 2
HOA Fees $165
HOA Y/N Mandatory
Year Built 2016
Annual Tax Amount $13,845
Lot Size 9,626 Sqft
Acres 0.221
Property Description
This gorgeous Ashland two story sits on an amazing east facing greenbelt! Simply stunning describes this open floor plan home with hardwood floors, exquisite lighting, custom window coverings, and Plantation shutters. The chef's kitchen features a large high end marble island breakfast bar and white cabinetry upgraded to the max with large pull outs and no center cabinet dividers. With its huge family room, wet bar, and light, bright dining room entertaining is a snap. The lovely master ensuite offers dual sinks, curbless shower, and a custom closet connected to the utility room. Upstairs finds a game room, half bath, flex area allowing for a 3rd bedroom, and a huge closet. Incredible views from the paved back porch, which is wired for TV, gas stubbed for grill, has remote screens, and is treed for privacy! 3 car garage with a 4 ft extension! Radiant heat barrier, LED lighting, stone & stucco elevation, brick paved entry, & custom landscaping add so much to this fabulous home. WOW!
Location
State TX
County Denton
Direction Enter Robson Ranch at manned gate. (Look for a tall structure in front that is under construction). Follow GPS to home. Please note, you can leave through the Orangewood gate.
Rooms
Dining Room 1
Interior
Interior Features Cable TV Available, Chandelier, Decorative Lighting, Granite Counters, High Speed Internet Available, Kitchen Island, Open Floorplan, Pantry, Walk-In Closet(s), Wet Bar
Heating Central, Natural Gas, Zoned
Cooling Ceiling Fan(s), Central Air, Electric, ENERGY STAR Qualified Equipment, Zoned
Flooring Carpet, Ceramic Tile, Wood
Appliance Dishwasher, Disposal, Electric Oven, Gas Cooktop, Gas Water Heater, Microwave, Convection Oven, Vented Exhaust Fan
Heat Source Central, Natural Gas, Zoned
Laundry Electric Dryer Hookup, Utility Room, Washer Hookup
Exterior
Exterior Feature Covered Patio/Porch, Rain Gutters
Garage Spaces 3.0
Fence None
Utilities Available Cable Available, City Sewer, City Water, Concrete, Curbs, Electricity Connected, Individual Gas Meter, Individual Water Meter, Natural Gas Available, Underground Utilities
Roof Type Composition
Total Parking Spaces 3
Garage Yes
Building
Lot Description Adjacent to Greenbelt, Greenbelt
Story Two
Foundation Slab
Level or Stories Two
Structure Type Rock/Stone,Stucco
Schools
Elementary Schools Borman
Middle Schools Mcmath
High Schools Denton
School District Denton Isd
Others
Senior Community 1
Restrictions Deed
Ownership Freitus
Acceptable Financing Cash, Conventional
Listing Terms Cash, Conventional
Financing Cash
Special Listing Condition Aerial Photo, Deed Restrictions
Read Less Info
Want to know what your home might be worth? Contact us for a FREE valuation!

Our team is ready to help you sell your home for the highest possible price ASAP

©2025 North Texas Real Estate Information Systems.
Bought with Branden Weishaar • Real
"My job is to find and attract mastery-based agents to the office, protect the culture, and make sure everyone is happy! "
2937 Bert Kouns Industrial Lp Ste 1, Shreveport, LA, 71118, United States






