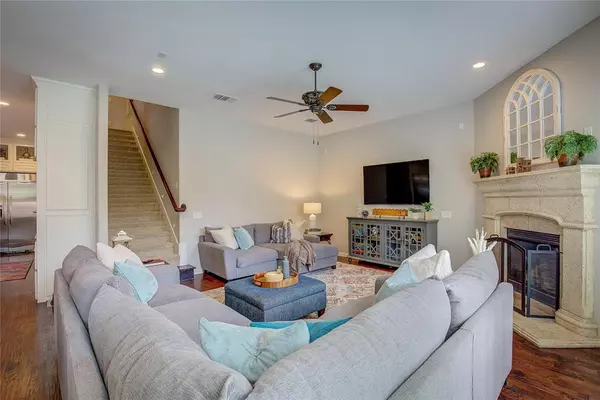$799,000
For more information regarding the value of a property, please contact us for a free consultation.
5 Beds
5 Baths
4,106 SqFt
SOLD DATE : 07/10/2024
Key Details
Property Type Single Family Home
Sub Type Single Family Residence
Listing Status Sold
Purchase Type For Sale
Square Footage 4,106 sqft
Price per Sqft $194
Subdivision Lacima Haven-Meadows Stonebridge Ranch
MLS Listing ID 20525139
Sold Date 07/10/24
Style Traditional
Bedrooms 5
Full Baths 4
Half Baths 1
HOA Fees $75
HOA Y/N Mandatory
Year Built 2006
Annual Tax Amount $12,458
Lot Size 10,454 Sqft
Acres 0.24
Property Description
BUYERS CONTINGENCY FELL THROUGH!!! HERES YOUR CHANCE! Welcome to this elegant 5-bedroom, 5-bath gem nestled within the prestigious Stonebridge Ranch community, situated on a corner lot. This open concept home boasts a chef's dream kitchen complete w lighted cabinets, an oversized island, wine fridge, stainless steel appliances, a coffee bar, & a farmhouse sink. Hardwood floors flow seamlessly throughout. 2 fireplaces add warmth & sophistication. Additional bedroom downstairs has it's own bathroom. Step outside to discover a serene oasis, complete with a pool & spa combo. The large covered patio invites dining & lounging, while the spacious backyard provides endless opportunities for outdoor entertainment. With a 3-car tandem garage, you'll have plenty of space for your vehicles & storage needs. Amenities of Stonebridge include beach lagoon pool & splash pad, tennis courts, running trails & ponds. ! Be sure to check out the 3D model & floor plan.
Location
State TX
County Collin
Direction Use your favorite GPS App.
Rooms
Dining Room 1
Interior
Interior Features Decorative Lighting, Eat-in Kitchen, Kitchen Island, Multiple Staircases, Open Floorplan, Vaulted Ceiling(s), Walk-In Closet(s), Wet Bar
Heating Central, Natural Gas
Cooling Ceiling Fan(s), Central Air, Electric
Flooring Carpet, Tile, Wood
Fireplaces Number 2
Fireplaces Type Bath, Bedroom, Living Room, See Through Fireplace, Stone
Appliance Dishwasher, Disposal, Electric Oven, Gas Cooktop, Gas Water Heater, Microwave, Double Oven, Plumbed For Gas in Kitchen
Heat Source Central, Natural Gas
Exterior
Exterior Feature Covered Patio/Porch, Rain Gutters, Lighting
Garage Spaces 3.0
Fence Back Yard, Wood
Pool Fenced, Gunite, In Ground, Pool/Spa Combo
Utilities Available City Sewer, City Water, Concrete, Curbs, Sidewalk, Underground Utilities
Roof Type Composition
Total Parking Spaces 3
Garage Yes
Private Pool 1
Building
Lot Description Corner Lot, Few Trees, Sprinkler System, Subdivision
Story Two
Foundation Slab
Level or Stories Two
Structure Type Brick
Schools
Elementary Schools Wilmeth
Middle Schools Dr Jack Cockrill
High Schools Mckinney North
School District Mckinney Isd
Others
Ownership withheld
Acceptable Financing Cash, Conventional
Listing Terms Cash, Conventional
Financing Conventional
Read Less Info
Want to know what your home might be worth? Contact us for a FREE valuation!

Our team is ready to help you sell your home for the highest possible price ASAP

©2024 North Texas Real Estate Information Systems.
Bought with Vicki Tsan • The Tsan Group

"My job is to find and attract mastery-based agents to the office, protect the culture, and make sure everyone is happy! "
2937 Bert Kouns Industrial Lp Ste 1, Shreveport, LA, 71118, United States






