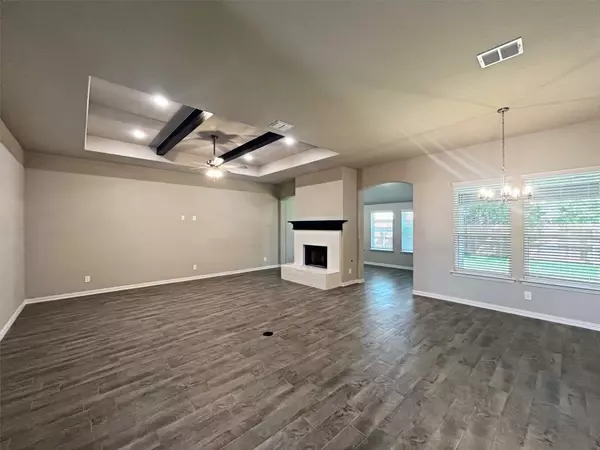$395,900
For more information regarding the value of a property, please contact us for a free consultation.
3 Beds
2 Baths
2,104 SqFt
SOLD DATE : 07/03/2024
Key Details
Property Type Single Family Home
Sub Type Single Family Residence
Listing Status Sold
Purchase Type For Sale
Square Footage 2,104 sqft
Price per Sqft $188
Subdivision Willow Vista Estates
MLS Listing ID 20559435
Sold Date 07/03/24
Style Mid-Century Modern,Traditional
Bedrooms 3
Full Baths 2
HOA Fees $33/ann
HOA Y/N Mandatory
Year Built 2024
Annual Tax Amount $1,022
Lot Size 7,710 Sqft
Acres 0.177
Property Description
Discover modern elegance at 636 Mooney Dr by McBee Homes. This impeccably designed residence offers a seamless blend of contemporary aesthetics and timeless luxury. With spacious interiors, a gourmet kitchen, luxurious master suite, and a private back patio, this home is perfect for both relaxation and entertainment. Built with McBee Homes' renowned craftsmanship and features, it promises comfort, durability, and savings. Conveniently located near amenities and top-rated schools, this property embodies the epitome of luxury living. Don't miss the chance to make 636 Mooney Dr your dream home. Schedule a viewing today!
Location
State TX
County Tarrant
Direction FROM 820 - NORTH ON OLD DECATUR RD - RIGHT ON LONGHORN - RIGHT ON FOSSIL WOOD - LEFT ON BRINKLEY - RIGHT ON MOONEY
Rooms
Dining Room 1
Interior
Interior Features Built-in Features, Decorative Lighting, Granite Counters, High Speed Internet Available, Kitchen Island, Open Floorplan, Pantry, Vaulted Ceiling(s), Walk-In Closet(s), Other
Heating Central, Electric, Fireplace(s), Heat Pump
Cooling Ceiling Fan(s), Central Air, Electric
Flooring Carpet, Tile
Fireplaces Number 1
Fireplaces Type Gas Starter, Living Room, Wood Burning
Appliance Dishwasher, Disposal, Gas Range, Gas Water Heater, Microwave
Heat Source Central, Electric, Fireplace(s), Heat Pump
Laundry Electric Dryer Hookup, Utility Room, Washer Hookup
Exterior
Exterior Feature Covered Patio/Porch
Garage Spaces 2.0
Fence Privacy
Utilities Available City Sewer, City Water, Electricity Connected, Individual Gas Meter, Underground Utilities
Roof Type Composition,Shingle
Total Parking Spaces 2
Garage Yes
Building
Story One
Foundation Slab
Level or Stories One
Structure Type Brick,Siding
Schools
Elementary Schools Willow Creek
Middle Schools Creekview
High Schools Boswell
School District Eagle Mt-Saginaw Isd
Others
Ownership McBee Homes
Acceptable Financing Contract
Listing Terms Contract
Financing Cash
Read Less Info
Want to know what your home might be worth? Contact us for a FREE valuation!

Our team is ready to help you sell your home for the highest possible price ASAP

©2025 North Texas Real Estate Information Systems.
Bought with Danielle Adama • Keller Williams Realty
"My job is to find and attract mastery-based agents to the office, protect the culture, and make sure everyone is happy! "
2937 Bert Kouns Industrial Lp Ste 1, Shreveport, LA, 71118, United States






