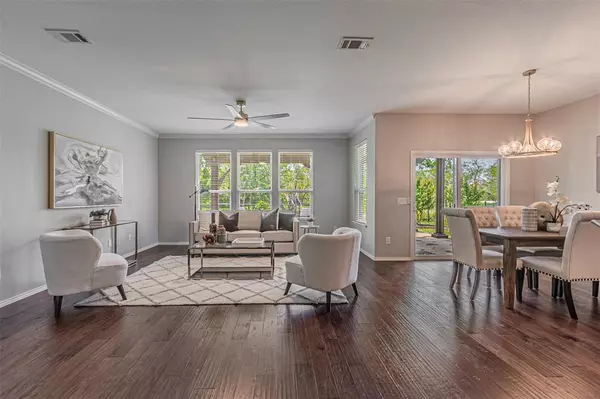$575,000
For more information regarding the value of a property, please contact us for a free consultation.
2 Beds
2 Baths
1,710 SqFt
SOLD DATE : 07/02/2024
Key Details
Property Type Single Family Home
Sub Type Single Family Residence
Listing Status Sold
Purchase Type For Sale
Square Footage 1,710 sqft
Price per Sqft $336
Subdivision Frisco Lakes By Del Webb Villa
MLS Listing ID 20620523
Sold Date 07/02/24
Style Traditional
Bedrooms 2
Full Baths 2
HOA Fees $170/qua
HOA Y/N Mandatory
Year Built 2011
Annual Tax Amount $9,153
Lot Size 6,621 Sqft
Acres 0.152
Property Description
This pristine, move-in ready home is nestled in the highly sought-after 55+ active adult Frisco Lakes community. From the moment you enter, you'll be captivated by the breathtaking landscape, water features, amenities, and golf course. This gorgeous 2-bedroom home, with an additional office, features 9-foot ceilings adorned with elegant crown molding. The primary suite boasts an ensuite bath with dual sinks, a garden tub, a separate shower, and a generous walk-in closet. The well-appointed kitchen includes 42' cabinets, granite counters, stainless steel appliances, and a gas range. The light and airy family room overlooks the dining room that opens to a covered patio with spectacular views of lush greenery and the golf course. Just a short walk away, you'll find the vibrant amenities with walking trails, tennis and pickleball courts, and three fitness centers. Golf enthusiasts can purchase membership to the Gary Stephenson-designed championship golf course. Welcome to your dream home!
Location
State TX
County Denton
Community Club House, Community Pool, Curbs, Fitness Center, Golf, Greenbelt, Jogging Path/Bike Path, Lake, Pool, Sidewalks, Tennis Court(S)
Direction From FM 423, Turn Right on to Stonebtook Parkway, Left on Frisco Lakes Drive, Right on Festival Lane
Rooms
Dining Room 1
Interior
Interior Features Cable TV Available, Granite Counters, Kitchen Island, Open Floorplan, Walk-In Closet(s)
Heating Natural Gas
Cooling Central Air
Flooring Carpet, Hardwood
Appliance Built-in Gas Range, Gas Oven, Gas Water Heater
Heat Source Natural Gas
Laundry Electric Dryer Hookup, Utility Room, Full Size W/D Area, Washer Hookup
Exterior
Exterior Feature Covered Patio/Porch
Garage Spaces 2.0
Fence Back Yard, Wrought Iron
Community Features Club House, Community Pool, Curbs, Fitness Center, Golf, Greenbelt, Jogging Path/Bike Path, Lake, Pool, Sidewalks, Tennis Court(s)
Utilities Available City Sewer, City Water
Roof Type Composition
Total Parking Spaces 2
Garage Yes
Building
Lot Description Greenbelt
Story One
Foundation Slab
Level or Stories One
Structure Type Brick
Schools
Elementary Schools Hackberry
Middle Schools Lakeside
High Schools Little Elm
School District Little Elm Isd
Others
Senior Community 1
Restrictions None
Ownership see tax
Acceptable Financing Cash, Conventional, FHA, VA Loan
Listing Terms Cash, Conventional, FHA, VA Loan
Financing Cash
Special Listing Condition Age-Restricted
Read Less Info
Want to know what your home might be worth? Contact us for a FREE valuation!

Our team is ready to help you sell your home for the highest possible price ASAP

©2024 North Texas Real Estate Information Systems.
Bought with Walker Wagner • Coldwell Banker Realty Plano

"My job is to find and attract mastery-based agents to the office, protect the culture, and make sure everyone is happy! "
2937 Bert Kouns Industrial Lp Ste 1, Shreveport, LA, 71118, United States






