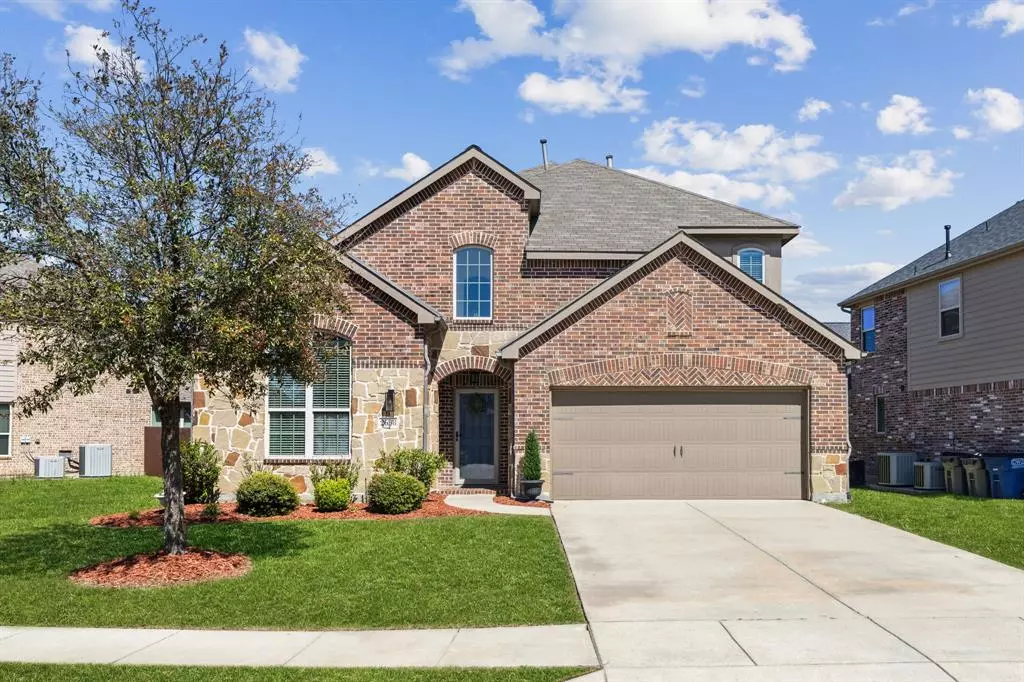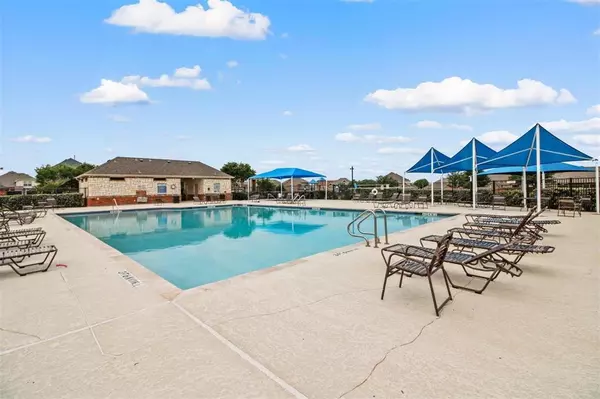$554,900
For more information regarding the value of a property, please contact us for a free consultation.
4 Beds
3 Baths
2,805 SqFt
SOLD DATE : 05/28/2024
Key Details
Property Type Single Family Home
Sub Type Single Family Residence
Listing Status Sold
Purchase Type For Sale
Square Footage 2,805 sqft
Price per Sqft $197
Subdivision Sunset Pointe Ph Sixteen
MLS Listing ID 20577174
Sold Date 05/28/24
Style Traditional
Bedrooms 4
Full Baths 2
Half Baths 1
HOA Fees $55/qua
HOA Y/N Mandatory
Year Built 2012
Annual Tax Amount $7,869
Lot Size 7,840 Sqft
Acres 0.18
Property Description
Stunning 2-story home in Frisco ISD! Great everyday living both inside and outside. Many upgrades include: hard flooring throughout downstairs including the primary suite, stone fireplace with shiplap, gas logs, designer light fixtures, & window treatments. Open floor plan has island kitchen with breakfast bar, gorgeous granite countertops, & gas cooktop. Master bedroom with sitting area, spa like bath, and walk-in-closet. Downstairs includes dining rm & an office with French doors which currently serves as a 4th bedroom. Upstairs are two bedrooms, a game room, and a walk-in attic. Exemplary Frisco schools. Walking distance to Robertson Elementary. Get outdoors with large covered patio of 250 sqft, 4 community pools, playgrounds, splash park, walking paths, hockey rink, basketball court, parks, & lake nearby. Conveniently located close to the PGA Resort, restaurants, shopping, Little Elm Beach, The Star, & the Dallas North Tollway. Energy efficient home with radiant barrier. Come see!
Location
State TX
County Denton
Community Community Pool, Curbs, Greenbelt, Jogging Path/Bike Path, Lake, Park, Playground, Sidewalks, Other
Direction From the North Dallas Tollway exit Panther Creek Parkway West, North on Canyon Lake Drive, East on Costa Mesa and north on Calmwood Drive.
Rooms
Dining Room 2
Interior
Interior Features Cable TV Available, Decorative Lighting, Double Vanity, Eat-in Kitchen, Flat Screen Wiring, Granite Counters, High Speed Internet Available, Kitchen Island, Open Floorplan, Pantry, Walk-In Closet(s)
Heating Central, Natural Gas
Cooling Central Air, Electric
Flooring Carpet, Laminate
Fireplaces Number 1
Fireplaces Type Brick, Gas Logs, Gas Starter, Stone
Appliance Dishwasher, Disposal, Electric Oven, Gas Cooktop, Gas Water Heater, Microwave, Plumbed For Gas in Kitchen
Heat Source Central, Natural Gas
Laundry Electric Dryer Hookup, Utility Room, Full Size W/D Area, Washer Hookup
Exterior
Exterior Feature Covered Patio/Porch, Rain Gutters, Lighting, Private Yard
Garage Spaces 2.0
Fence Fenced, Wood
Community Features Community Pool, Curbs, Greenbelt, Jogging Path/Bike Path, Lake, Park, Playground, Sidewalks, Other
Utilities Available Cable Available, City Sewer, City Water, Concrete, Curbs, Electricity Available, Individual Gas Meter, Individual Water Meter, Natural Gas Available, Sidewalk, Underground Utilities
Roof Type Composition
Total Parking Spaces 2
Garage Yes
Building
Lot Description Interior Lot, Landscaped, Lrg. Backyard Grass, Sprinkler System, Subdivision
Story Two
Foundation Slab
Level or Stories Two
Structure Type Brick,Radiant Barrier,Rock/Stone
Schools
Elementary Schools Robertson
Middle Schools Stafford
High Schools Lone Star
School District Frisco Isd
Others
Ownership see tax records
Financing Conventional
Special Listing Condition Survey Available
Read Less Info
Want to know what your home might be worth? Contact us for a FREE valuation!

Our team is ready to help you sell your home for the highest possible price ASAP

©2024 North Texas Real Estate Information Systems.
Bought with Ishu Nagpal • Keller Williams Prosper Celina

"My job is to find and attract mastery-based agents to the office, protect the culture, and make sure everyone is happy! "
2937 Bert Kouns Industrial Lp Ste 1, Shreveport, LA, 71118, United States






