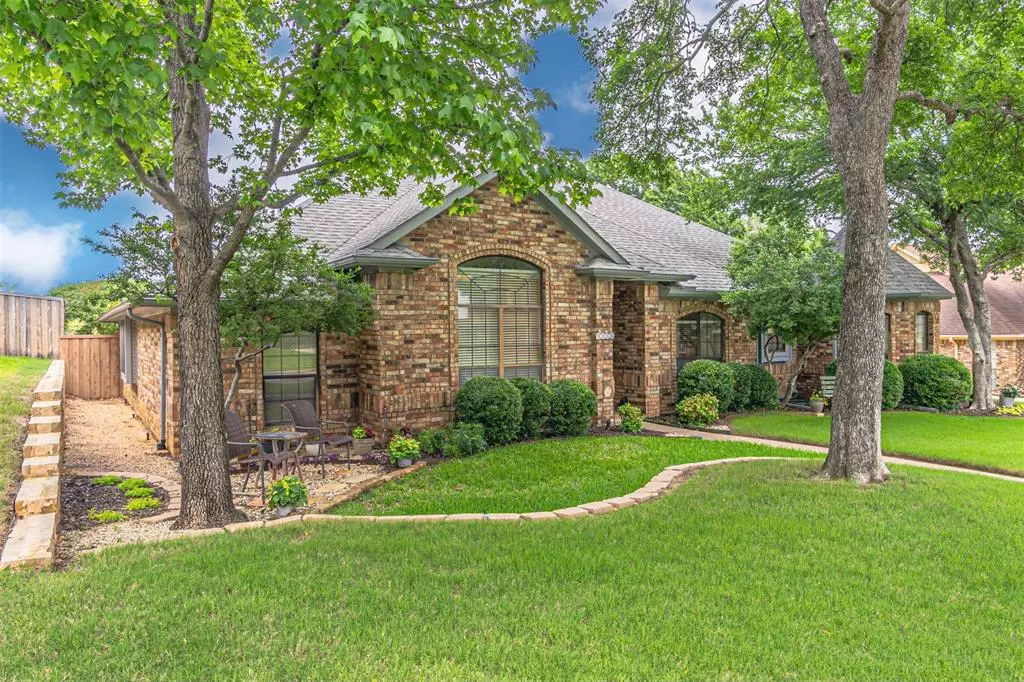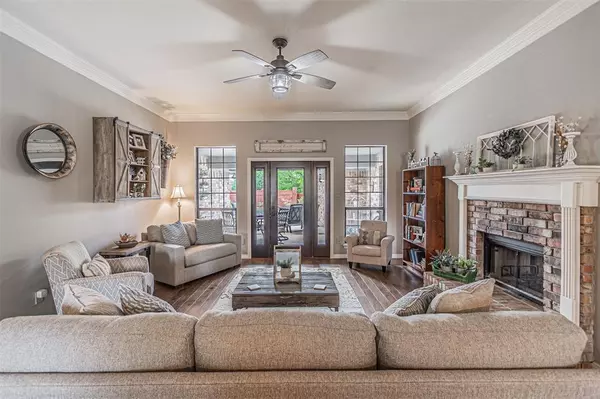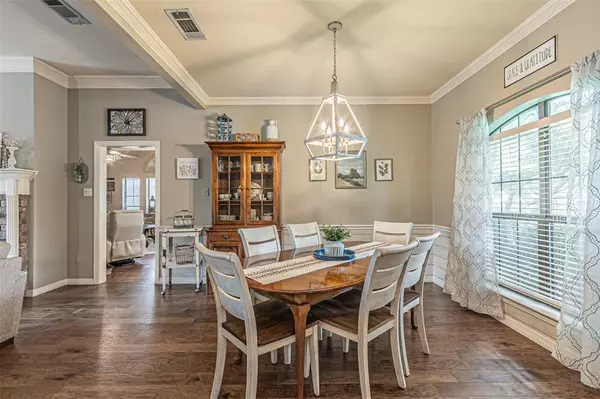$487,500
For more information regarding the value of a property, please contact us for a free consultation.
4 Beds
3 Baths
2,414 SqFt
SOLD DATE : 06/20/2024
Key Details
Property Type Single Family Home
Sub Type Single Family Residence
Listing Status Sold
Purchase Type For Sale
Square Footage 2,414 sqft
Price per Sqft $201
Subdivision Wyndham Place Estates Add
MLS Listing ID 20594377
Sold Date 06/20/24
Style Traditional
Bedrooms 4
Full Baths 3
HOA Y/N None
Year Built 1992
Annual Tax Amount $7,962
Lot Size 10,193 Sqft
Acres 0.234
Property Description
Welcome to this inviting single-story home located in the vibrant community of Wyndham Place featuring classic elements and modern updates including high ceilings, crown molding, engineered wood flooring, and a floored attic for extra storage. A see-through fireplace compliments two spacious living areas. The heart of the home centers around an open-plan kitchen with stainless steel appliances, generous counter space, a farmhouse sink, and an island flowing seamlessly into a cozy living area. Two dining areas offer both casual and formal options for entertaining and gatherings. The primary en-suite blends comfort and elegance with quartz countertops, dual vanities, and a spacious walk-in shower. Step outside to your private, well-maintained backyard oasis built for entertaining and relaxation, featuring a sparkling swimming pool, a covered patio, and a sundeck. This home is ideally located near parks and walking paths, and a short distance to all DFW attractions. No HOA!
Location
State TX
County Tarrant
Direction From HWY 287 exit Eden Rd and Russel Curry Rd. Go North through round a-bouts. Take a right on Blake Dr. Take a right on Thornbird Ln. Home is located on your right.
Rooms
Dining Room 2
Interior
Interior Features Built-in Features, Cable TV Available, Eat-in Kitchen, High Speed Internet Available, Kitchen Island, Pantry, Walk-In Closet(s)
Heating Electric
Cooling Central Air, Electric
Flooring Carpet, Ceramic Tile, Vinyl
Fireplaces Number 1
Fireplaces Type Double Sided, Family Room, Living Room
Appliance Dishwasher, Disposal, Electric Cooktop, Electric Oven, Electric Water Heater, Double Oven
Heat Source Electric
Laundry Full Size W/D Area
Exterior
Exterior Feature Covered Patio/Porch, Rain Gutters, Private Yard
Garage Spaces 2.0
Carport Spaces 2
Fence Back Yard, Brick, Wood
Pool Gunite, In Ground, Pool Sweep, Pump
Utilities Available All Weather Road, City Sewer, City Water, Concrete, Curbs, Electricity Connected
Roof Type Composition
Total Parking Spaces 2
Garage Yes
Private Pool 1
Building
Lot Description Few Trees, Interior Lot, Landscaped, Sprinkler System, Subdivision
Story One
Foundation Slab
Level or Stories One
Structure Type Brick,Wood
Schools
Elementary Schools Carol Holt
Middle Schools Howard
High Schools Legacy
School District Mansfield Isd
Others
Ownership John Doe
Acceptable Financing Cash, Conventional, FHA, VA Loan
Listing Terms Cash, Conventional, FHA, VA Loan
Financing Conventional
Read Less Info
Want to know what your home might be worth? Contact us for a FREE valuation!

Our team is ready to help you sell your home for the highest possible price ASAP

©2025 North Texas Real Estate Information Systems.
Bought with Vicky Marshall • CENTURY 21 Judge Fite Co.
"My job is to find and attract mastery-based agents to the office, protect the culture, and make sure everyone is happy! "
2937 Bert Kouns Industrial Lp Ste 1, Shreveport, LA, 71118, United States






