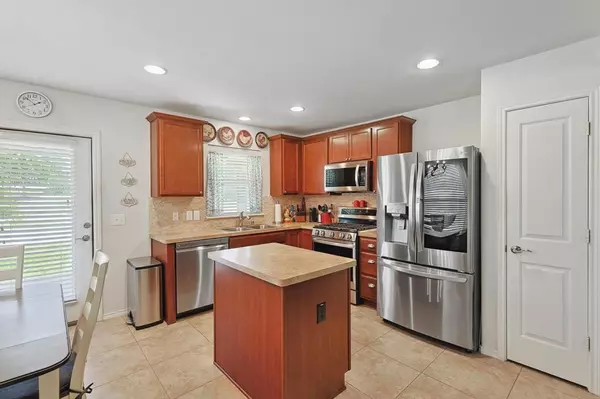$350,000
For more information regarding the value of a property, please contact us for a free consultation.
2 Beds
2 Baths
1,177 SqFt
SOLD DATE : 06/18/2024
Key Details
Property Type Single Family Home
Sub Type Single Family Residence
Listing Status Sold
Purchase Type For Sale
Square Footage 1,177 sqft
Price per Sqft $297
Subdivision Frisco Lakes By Del Webb Villa
MLS Listing ID 20585104
Sold Date 06/18/24
Style Traditional
Bedrooms 2
Full Baths 2
HOA Fees $170/qua
HOA Y/N Mandatory
Year Built 2013
Annual Tax Amount $5,320
Lot Size 5,227 Sqft
Acres 0.12
Property Description
Charming Mariposa Floor Plan in 55+ age restricted Frisco Lakes Community with spacious living room open to a convenient kitchen with gas range and an island. Cozy breakfast nook opens to extend covered patio overlooking Frisco Lakes Golf Course. Primary suite includes wall of windows, walk-in closet, as well as dual sinks and large shower in the primary bathroom. Relaxing guest bedroom with nearby full bath and linen closet. Separate utility room. Two car garage. Open Floor Plan. Three Amenity Centers housing fitness centers, libraries, club rooms, outdoor pool & spa. Main Center has indoor pool and indoor walking track. Tennis courts, bocce ball courts and pickleball courts are available. Small garden plots are available. Great walking path by Lake Lewisville. Residents can join multiple clubs and organizations. Make new friends in this friendly community!
Location
State TX
County Denton
Community Club House, Community Pool, Community Sprinkler, Curbs, Fishing, Fitness Center, Golf, Greenbelt, Jogging Path/Bike Path, Lake, Pool, Restaurant, Sidewalks, Tennis Court(S)
Direction North on Dallas North Tollway, Left on Lebanon, Right on FM 423, Left on Del Webb Blvd, Left on Frisco Lakes, Left on Cane Hill, Right on Sage Valley. Home on the right
Rooms
Dining Room 1
Interior
Interior Features Cable TV Available, Chandelier, Eat-in Kitchen, High Speed Internet Available, Kitchen Island, Open Floorplan, Pantry, Walk-In Closet(s)
Heating Central, Natural Gas
Cooling Ceiling Fan(s), Central Air, Electric
Flooring Simulated Wood, Tile
Appliance Dishwasher, Disposal, Gas Range, Microwave, Plumbed For Gas in Kitchen, Tankless Water Heater, Vented Exhaust Fan
Heat Source Central, Natural Gas
Exterior
Exterior Feature Covered Deck, Covered Patio/Porch, Rain Gutters
Garage Spaces 2.0
Fence None
Community Features Club House, Community Pool, Community Sprinkler, Curbs, Fishing, Fitness Center, Golf, Greenbelt, Jogging Path/Bike Path, Lake, Pool, Restaurant, Sidewalks, Tennis Court(s)
Utilities Available Cable Available, City Sewer, City Water, Co-op Electric, Concrete, Curbs, Electricity Available, Electricity Connected, Individual Gas Meter, Individual Water Meter, Natural Gas Available, Sidewalk, Underground Utilities
Roof Type Composition
Total Parking Spaces 2
Garage Yes
Building
Lot Description Interior Lot, Landscaped, Park View, Sprinkler System
Story One
Foundation Slab
Level or Stories One
Structure Type Brick
Schools
Elementary Schools Hackberry
Middle Schools Lakeside
High Schools Little Elm
School District Little Elm Isd
Others
Senior Community 1
Restrictions Deed
Ownership See Agent
Acceptable Financing Cash, Conventional
Listing Terms Cash, Conventional
Financing Conventional
Special Listing Condition Aerial Photo, Age-Restricted, Deed Restrictions, Survey Available
Read Less Info
Want to know what your home might be worth? Contact us for a FREE valuation!

Our team is ready to help you sell your home for the highest possible price ASAP

©2024 North Texas Real Estate Information Systems.
Bought with Jan Belcher • Keller Williams Realty DPR

"My job is to find and attract mastery-based agents to the office, protect the culture, and make sure everyone is happy! "
2937 Bert Kouns Industrial Lp Ste 1, Shreveport, LA, 71118, United States






