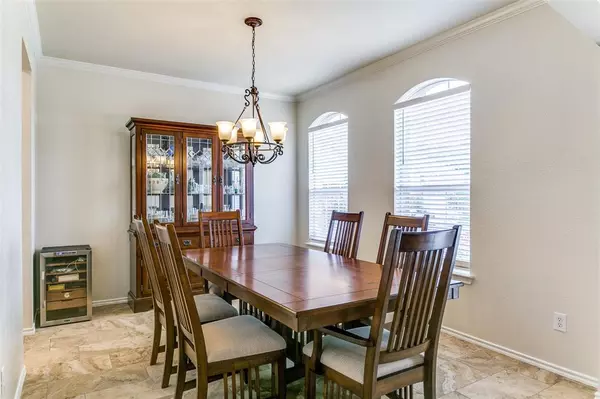$394,500
For more information regarding the value of a property, please contact us for a free consultation.
4 Beds
3 Baths
2,530 SqFt
SOLD DATE : 06/14/2024
Key Details
Property Type Single Family Home
Sub Type Single Family Residence
Listing Status Sold
Purchase Type For Sale
Square Footage 2,530 sqft
Price per Sqft $155
Subdivision Park Vista Add
MLS Listing ID 20611264
Sold Date 06/14/24
Style Traditional
Bedrooms 4
Full Baths 2
Half Baths 1
HOA Y/N None
Year Built 2002
Lot Size 6,599 Sqft
Acres 0.1515
Property Description
If you are looking for move-in ready, then this home is for you! Notice the bright and spacious foyer with 18' ceiling. The dining room has crown molding and 2 large windows. Past the coat closet and half bath is the living room, with neutral carpet, gas fireplace and 3 large windows that overlook the backyard. This updated kitchen has ample cabinets, desk, granite countertops, SS appliances, gas double oven, decorative backsplash, breakfast bar and nook. The primary bedroom and en-suite are on the first floor. On the second floor there are 3 bedrooms, a guest bath and a game or flex room. Entertain in the backyard under the 30' covered patio, cook on your grill or play games on the lawn. Notice there is no neighbor behind you! Updates include: Smoke and Carbon Monoxide Detectors 2024, Paint, Garage Door and Opener 2023, HVAC (both units) 2020, Water Heater 2019, SS Appliances and Fence 2018. Great location with plenty of shops and restaurants.
Location
State TX
County Tarrant
Direction See GPS
Rooms
Dining Room 2
Interior
Interior Features Cable TV Available, Eat-in Kitchen, Granite Counters, High Speed Internet Available, Pantry, Walk-In Closet(s)
Heating Central, Electric, Fireplace(s)
Cooling Ceiling Fan(s), Central Air, Electric
Flooring Carpet, Ceramic Tile
Fireplaces Number 1
Fireplaces Type Gas, Wood Burning
Equipment Satellite Dish
Appliance Dishwasher, Disposal, Gas Cooktop, Gas Range, Microwave, Double Oven
Heat Source Central, Electric, Fireplace(s)
Laundry Electric Dryer Hookup, Utility Room, Full Size W/D Area, Washer Hookup
Exterior
Exterior Feature Covered Patio/Porch, Rain Gutters
Garage Spaces 2.0
Fence Back Yard, Fenced, Wood
Utilities Available Cable Available, City Sewer, City Water, Curbs, Electricity Available, Electricity Connected, Individual Gas Meter, Individual Water Meter, Natural Gas Available
Roof Type Asphalt
Total Parking Spaces 2
Garage Yes
Building
Lot Description Landscaped, Lrg. Backyard Grass, Sprinkler System
Story Two
Level or Stories Two
Structure Type Brick,Concrete,Wood
Schools
Elementary Schools Hardeman
Middle Schools Watauga
High Schools Haltom
School District Birdville Isd
Others
Restrictions Deed,Development
Ownership See Tax
Acceptable Financing Cash, Conventional, FHA, VA Loan
Listing Terms Cash, Conventional, FHA, VA Loan
Financing Conventional
Read Less Info
Want to know what your home might be worth? Contact us for a FREE valuation!

Our team is ready to help you sell your home for the highest possible price ASAP

©2025 North Texas Real Estate Information Systems.
Bought with Summer Graham • Compass RE Texas, LLC
"My job is to find and attract mastery-based agents to the office, protect the culture, and make sure everyone is happy! "
2937 Bert Kouns Industrial Lp Ste 1, Shreveport, LA, 71118, United States






