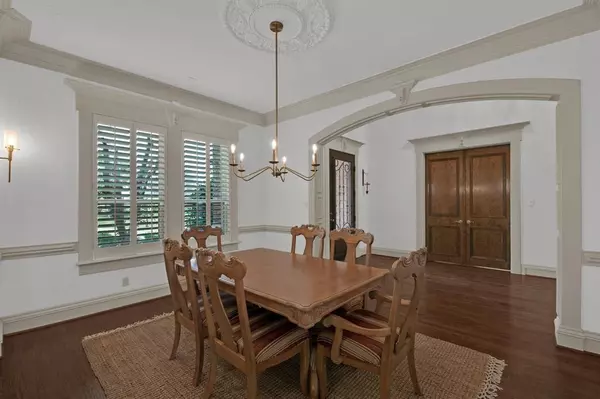$1,395,000
For more information regarding the value of a property, please contact us for a free consultation.
5 Beds
5 Baths
5,106 SqFt
SOLD DATE : 06/07/2024
Key Details
Property Type Single Family Home
Sub Type Single Family Residence
Listing Status Sold
Purchase Type For Sale
Square Footage 5,106 sqft
Price per Sqft $273
Subdivision Timarron Cascades At Timarron
MLS Listing ID 20558309
Sold Date 06/07/24
Style Traditional
Bedrooms 5
Full Baths 4
Half Baths 1
HOA Fees $112/ann
HOA Y/N Mandatory
Year Built 2002
Annual Tax Amount $15,458
Lot Size 0.593 Acres
Acres 0.593
Lot Dimensions 174x152x202
Property Description
Stunning 5-bedroom, 4.5-bathroom residence sits on a large cul-de-sac lot, boasting a sprawling backyard oasis. Entertain in style with outdoor living, dining, and outdoor kitchen. Relax under the motorized louvered pergola, take a dip in the saltwater diving pool, play lawn games in the huge yard and create lasting memories. The large chef's kitchen offers ample counter space, a walk-in pantry, and a butler's pantry, while the cozy family room with a gas log fireplace is perfect for gatherings. With a guest bedroom and a dedicated mom's workspace on the first floor, this home effortlessly blends practicality and luxury. Three large bedrooms upstairs and a gameroom with wet bar. Bedroom 4 features a hidden storage or play space behind a bookshelf. Enjoy plantation shutters, mud area and fridge in laundry, new HVAC units, a freshly replastered pool, and updated windows, all ensuring a comfortable lifestyle. Ample parking on the large driveway completes this picture-perfect residence.
Location
State TX
County Tarrant
Community Club House, Community Pool, Fitness Center, Jogging Path/Bike Path, Playground, Sidewalks, Tennis Court(S)
Direction Consult your favorite navigation app. From Hwy 26 (Colleyville Blvd.), go west on John McCain, turn right on Majestic Manor, then right on Prince Meadow Dr.
Rooms
Dining Room 2
Interior
Interior Features Built-in Features, Decorative Lighting, Double Vanity, Kitchen Island, Multiple Staircases, Open Floorplan, Pantry, Walk-In Closet(s), Wet Bar
Heating Central, Natural Gas
Cooling Ceiling Fan(s), Central Air
Flooring Carpet, Ceramic Tile, Wood
Fireplaces Number 1
Fireplaces Type Gas
Appliance Built-in Refrigerator, Dishwasher, Disposal, Gas Cooktop, Microwave, Convection Oven, Double Oven, Vented Exhaust Fan
Heat Source Central, Natural Gas
Laundry Electric Dryer Hookup, Full Size W/D Area, Washer Hookup
Exterior
Exterior Feature Attached Grill, Covered Patio/Porch, Outdoor Grill, Outdoor Kitchen, Outdoor Living Center
Garage Spaces 3.0
Fence Wood, Wrought Iron
Pool Diving Board, Indoor, Pool Sweep, Waterfall
Community Features Club House, Community Pool, Fitness Center, Jogging Path/Bike Path, Playground, Sidewalks, Tennis Court(s)
Utilities Available City Sewer, City Water, Curbs, Individual Gas Meter, Sidewalk, Underground Utilities
Roof Type Composition
Total Parking Spaces 3
Garage Yes
Private Pool 1
Building
Lot Description Cul-De-Sac, Landscaped, Lrg. Backyard Grass
Story Two
Foundation Slab
Level or Stories Two
Structure Type Brick,Rock/Stone
Schools
Elementary Schools Colleyville
Middle Schools Cross Timbers
High Schools Grapevine
School District Grapevine-Colleyville Isd
Others
Ownership of record
Acceptable Financing Cash, Conventional
Listing Terms Cash, Conventional
Financing Conventional
Read Less Info
Want to know what your home might be worth? Contact us for a FREE valuation!

Our team is ready to help you sell your home for the highest possible price ASAP

©2025 North Texas Real Estate Information Systems.
Bought with Tami Rexrode • Coldwell Banker Apex, REALTORS
"My job is to find and attract mastery-based agents to the office, protect the culture, and make sure everyone is happy! "
2937 Bert Kouns Industrial Lp Ste 1, Shreveport, LA, 71118, United States






